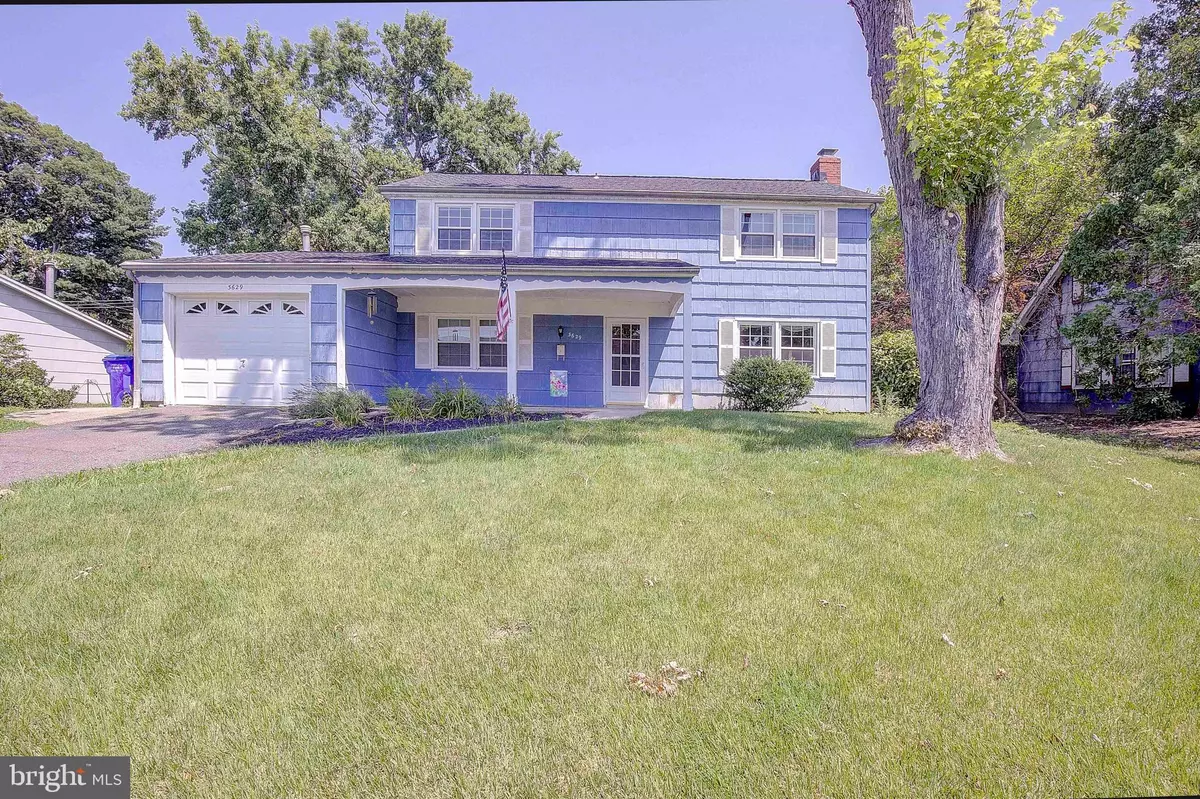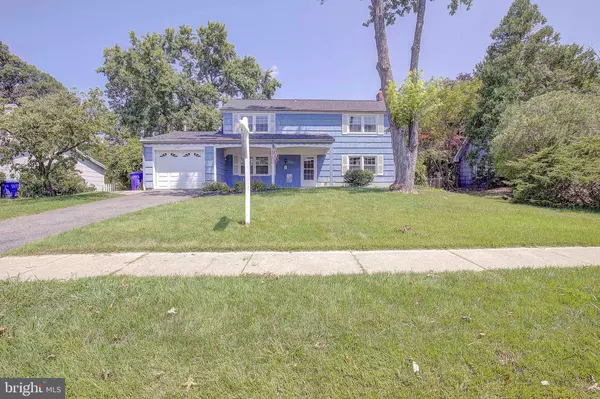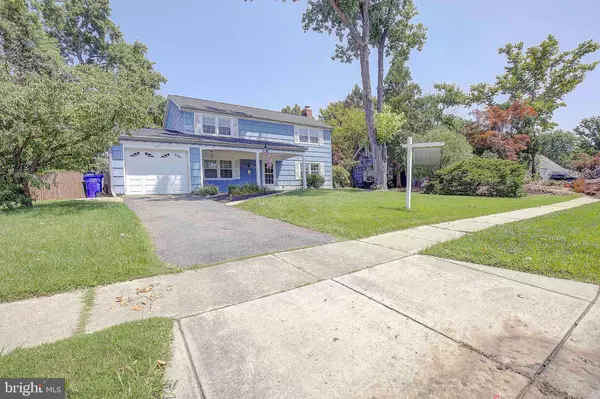$400,000
$400,000
For more information regarding the value of a property, please contact us for a free consultation.
3629 MAJESTIC LN Bowie, MD 20715
3 Beds
3 Baths
1,800 SqFt
Key Details
Sold Price $400,000
Property Type Single Family Home
Sub Type Detached
Listing Status Sold
Purchase Type For Sale
Square Footage 1,800 sqft
Price per Sqft $222
Subdivision Meadowbrook
MLS Listing ID MDPG2047148
Sold Date 08/19/22
Style Colonial
Bedrooms 3
Full Baths 2
Half Baths 1
HOA Y/N N
Abv Grd Liv Area 1,800
Originating Board BRIGHT
Year Built 1964
Annual Tax Amount $5,405
Tax Year 2021
Lot Size 10,546 Sqft
Acres 0.24
Property Description
This property is an honest "Diamond in the Rough" and offers great potential! Investors and Handy Homeowners can turn this property into instant equity with some cosmetic investment. The property is an Estate Sale and is being sold AS-IS. The roof, windows, gutter guard system, HVAC system, and HWH have all been upgrades over the last few years. There have also been some upgrades in the kitchen. The Gladstone Colonial is a traditional three-bedroom and 2.5-bath floor plan. The main level living room has a wood-burning fireplace, separate dining room, powder room, and spacious eat-in kitchen with an adjacent breakfast room. The upper-level features three generous bedrooms and two full baths, including a sizeable primary bedroom and a private primary bath. Similar properties that have been upgraded are selling in the low $500s.
Location
State MD
County Prince Georges
Zoning RSF95
Rooms
Other Rooms Living Room, Dining Room, Primary Bedroom, Bedroom 2, Bedroom 3, Kitchen, Foyer, Breakfast Room, Laundry, Bathroom 2, Primary Bathroom, Half Bath
Interior
Interior Features Breakfast Area, Kitchen - Country, Dining Area, Primary Bath(s), Chair Railings, Window Treatments, Ceiling Fan(s), Floor Plan - Traditional, Kitchen - Eat-In, Kitchen - Table Space, Walk-in Closet(s)
Hot Water Natural Gas
Heating Energy Star Heating System, Forced Air
Cooling Ceiling Fan(s), Central A/C
Flooring Ceramic Tile, Laminated
Fireplaces Number 1
Fireplaces Type Mantel(s), Screen, Wood
Equipment Dishwasher, Disposal, Dryer, Exhaust Fan, Microwave, Range Hood, Refrigerator, Stove, Washer, Water Heater
Fireplace Y
Window Features Double Pane,Screens
Appliance Dishwasher, Disposal, Dryer, Exhaust Fan, Microwave, Range Hood, Refrigerator, Stove, Washer, Water Heater
Heat Source Natural Gas
Laundry Dryer In Unit, Main Floor, Washer In Unit
Exterior
Exterior Feature Patio(s), Porch(es)
Garage Garage - Front Entry
Garage Spaces 4.0
Fence Privacy, Partially
Amenities Available None
Water Access N
Roof Type Composite,Asbestos Shingle
Accessibility Kitchen Mod, Low Pile Carpeting, Level Entry - Main, Ramp - Main Level, Wheelchair Mod
Porch Patio(s), Porch(es)
Attached Garage 1
Total Parking Spaces 4
Garage Y
Building
Lot Description Cleared, Front Yard, Interior, Rear Yard
Story 2
Foundation Slab
Sewer Public Sewer
Water Public
Architectural Style Colonial
Level or Stories 2
Additional Building Above Grade, Below Grade
New Construction N
Schools
Elementary Schools Whitehall
Middle Schools Samuel Ogle
High Schools Bowie
School District Prince George'S County Public Schools
Others
HOA Fee Include None
Senior Community No
Tax ID 17141625201
Ownership Fee Simple
SqFt Source Assessor
Acceptable Financing Conventional, Cash
Listing Terms Conventional, Cash
Financing Conventional,Cash
Special Listing Condition Standard
Read Less
Want to know what your home might be worth? Contact us for a FREE valuation!

Our team is ready to help you sell your home for the highest possible price ASAP

Bought with Sean Bradley Love • KW Metro Center






