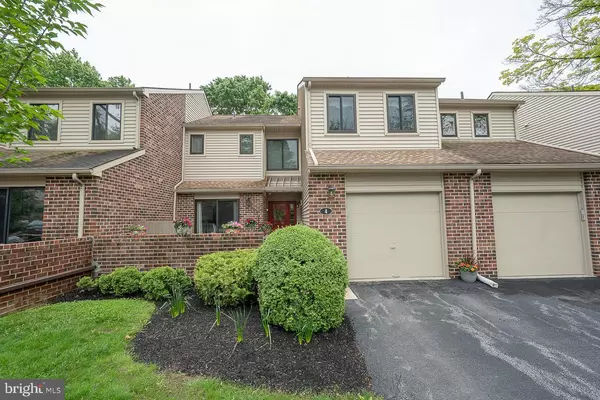$497,376
$450,000
10.5%For more information regarding the value of a property, please contact us for a free consultation.
4 SCOTT CT Chesterbrook, PA 19087
2 Beds
4 Baths
1,893 SqFt
Key Details
Sold Price $497,376
Property Type Condo
Sub Type Condo/Co-op
Listing Status Sold
Purchase Type For Sale
Square Footage 1,893 sqft
Price per Sqft $262
Subdivision Knoxbridge
MLS Listing ID PACT2025144
Sold Date 07/11/22
Style Contemporary
Bedrooms 2
Full Baths 3
Half Baths 1
Condo Fees $195/mo
HOA Y/N N
Abv Grd Liv Area 1,893
Originating Board BRIGHT
Year Built 1981
Annual Tax Amount $4,625
Tax Year 2021
Lot Dimensions 0.00 x 0.00
Property Description
All offers need to be in by Friday 5/27 by 8 PM. Offers presented to seller on Saturday at 5PM.
Highly desired Chesterbrook townhouse in "Knoxbridge" is a well kept and updated 2 bedroom townhouse boasts, updated kitchen with stainless appliances and quartz counters. The living room and dining room have hardwood floors. Living room has a wood burning stove and built in book shelves. Also, on the first floor is a powder room and an entrance to the garage. There are 2 nice size bedrooms with 2 full bathrooms and laundry on the second floor. Master bedroom has a nice deck to sit, read. relax and enjoy the outdoors watching nature. Master bedroom has a sitting area and a makeup vanity area. This will lead you into the updated master bathroom. The hidden gem in this property is the finished basement. The basement has a full bath and 2 finished rooms. The rooms could be used as an office, playroom, family room, hobby room or other. These townhouse have impeccable landscaping that the condo assoc. maintain for you. All offers need to be in by Friday 5/27 by 8 PM. Offers presented to seller on Saturday at 5PM.
Location
State PA
County Chester
Area Tredyffrin Twp (10343)
Zoning R10
Rooms
Other Rooms Living Room, Dining Room, Kitchen, Basement, Laundry, Office, Bonus Room
Basement Full, Fully Finished, Heated, Improved, Poured Concrete
Interior
Interior Features Built-Ins, Carpet, Ceiling Fan(s), Formal/Separate Dining Room, Kitchen - Eat-In, Recessed Lighting, Stall Shower, Tub Shower, Upgraded Countertops, Walk-in Closet(s), Wood Floors
Hot Water Electric
Heating Heat Pump(s)
Cooling Central A/C
Flooring Carpet, Ceramic Tile, Hardwood, Vinyl
Fireplaces Number 1
Equipment Built-In Microwave, Built-In Range, Dishwasher, Dryer - Electric, Energy Efficient Appliances, Oven - Self Cleaning, Oven/Range - Electric, Refrigerator, Stainless Steel Appliances, Washer
Appliance Built-In Microwave, Built-In Range, Dishwasher, Dryer - Electric, Energy Efficient Appliances, Oven - Self Cleaning, Oven/Range - Electric, Refrigerator, Stainless Steel Appliances, Washer
Heat Source Electric
Laundry Upper Floor
Exterior
Garage Garage - Front Entry, Garage Door Opener, Inside Access
Garage Spaces 9.0
Utilities Available Cable TV, Phone, Under Ground
Amenities Available Bike Trail, Common Grounds, Jog/Walk Path, Pool Mem Avail
Waterfront N
Water Access N
Roof Type Shingle
Accessibility None
Attached Garage 1
Total Parking Spaces 9
Garage Y
Building
Story 3
Foundation Block, Brick/Mortar
Sewer Public Sewer
Water Public
Architectural Style Contemporary
Level or Stories 3
Additional Building Above Grade, Below Grade
Structure Type Cathedral Ceilings,Dry Wall,Vaulted Ceilings
New Construction N
Schools
Elementary Schools Valley Forge
Middle Schools Valley Forge
High Schools Conestoga Senior
School District Tredyffrin-Easttown
Others
Pets Allowed Y
HOA Fee Include All Ground Fee,Common Area Maintenance,Lawn Care Front,Lawn Care Rear,Lawn Care Side,Lawn Maintenance,Reserve Funds,Snow Removal,Trash
Senior Community No
Tax ID 43-05K-0081
Ownership Condominium
Acceptable Financing Cash, Conventional, FHA, VA
Listing Terms Cash, Conventional, FHA, VA
Financing Cash,Conventional,FHA,VA
Special Listing Condition Standard
Pets Description No Pet Restrictions
Read Less
Want to know what your home might be worth? Contact us for a FREE valuation!

Our team is ready to help you sell your home for the highest possible price ASAP

Bought with Hemalatha Alace • Keller Williams Real Estate -Exton






