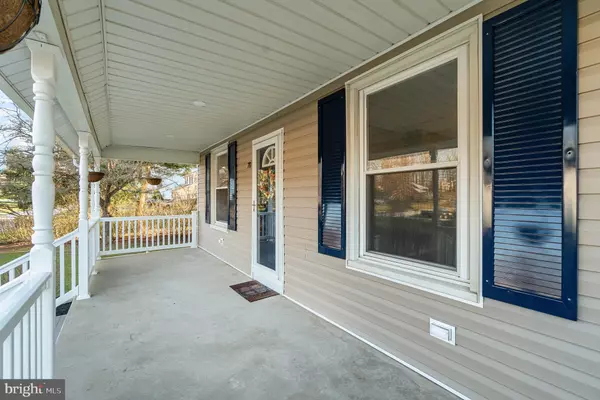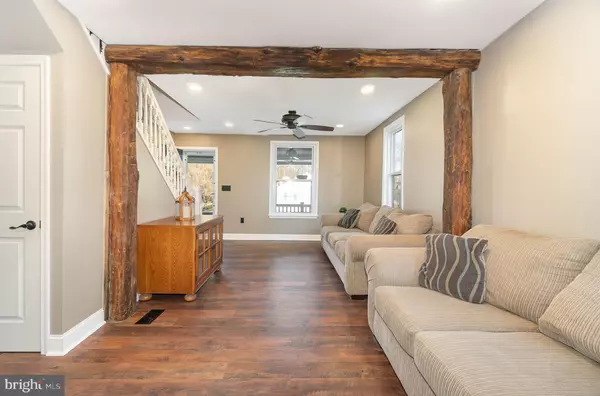$377,900
$377,900
For more information regarding the value of a property, please contact us for a free consultation.
70 HIGH ST Stewartstown, PA 17363
4 Beds
2 Baths
1,924 SqFt
Key Details
Sold Price $377,900
Property Type Single Family Home
Sub Type Detached
Listing Status Sold
Purchase Type For Sale
Square Footage 1,924 sqft
Price per Sqft $196
Subdivision Stewartstown
MLS Listing ID PAYK2018166
Sold Date 05/16/22
Style Cape Cod
Bedrooms 4
Full Baths 1
Half Baths 1
HOA Y/N N
Abv Grd Liv Area 1,924
Originating Board BRIGHT
Year Built 1950
Annual Tax Amount $5,759
Tax Year 2021
Lot Size 4.830 Acres
Acres 4.83
Property Description
Welcome to this newly renovated Cape Cod home with 1800+ sqft home located in Southern York County sitting on a 4.83 acre lot, perfect for a horse! Easily located in the rolling hills of Stewartstown only minutes from Maryland and easily accessible to York and Lancaster. This home has an exceptionally pleasing open layout for an all-inclusive entertaining and gathering area for friends and family. Expanding out to the multiple outdoor entertaining areas and above-ground pool. This home meets all aspects of entertaining. As you continue through the enormous level living area you will the primary bedroom on the main level with an additional area for an office nook. The upper level provides you 3 bedrooms and a completely renovated full bath This home has beautiful views, detached, oversized 4 car garage 2 with heating, CAC, fireplace, full bathroom, and bar. The ULTIMATE MAN CAVE. Plus 2 additional oversized sheds. Potential for subdivision for (4) more lots. Home include a 10,000 watt auto generator, Home CAC is only 6 yrs old, with new siding, and recently installed windows. The lovely home is conveniently located to Maryland and Rte 83 access. Schedule your exclusive showing today for your future home highly desirable for entertaining.
Location
State PA
County York
Area Hopewell Twp (15232)
Zoning RESIDENTIAL
Rooms
Other Rooms Living Room, Bedroom 2, Bedroom 3, Bedroom 4, Kitchen, Family Room, Bedroom 1, Bathroom 1, Bathroom 2
Basement Partial
Main Level Bedrooms 1
Interior
Interior Features Carpet, Ceiling Fan(s), Combination Kitchen/Dining, Combination Kitchen/Living, Entry Level Bedroom, Family Room Off Kitchen, Floor Plan - Open, Tub Shower
Hot Water Natural Gas
Heating Forced Air
Cooling Central A/C
Flooring Carpet, Luxury Vinyl Plank, Luxury Vinyl Tile
Equipment Built-In Microwave, Dishwasher, Energy Efficient Appliances, ENERGY STAR Refrigerator, Exhaust Fan, Oven/Range - Gas
Furnishings Partially
Fireplace N
Window Features Double Pane
Appliance Built-In Microwave, Dishwasher, Energy Efficient Appliances, ENERGY STAR Refrigerator, Exhaust Fan, Oven/Range - Gas
Heat Source Natural Gas
Laundry Main Floor, Hookup, Basement
Exterior
Exterior Feature Deck(s), Porch(es)
Parking Features Garage - Side Entry
Garage Spaces 12.0
Pool Above Ground
Utilities Available Cable TV Available, Natural Gas Available, Phone Available
Water Access N
View Street
Roof Type Asphalt
Street Surface Black Top
Accessibility None
Porch Deck(s), Porch(es)
Road Frontage Boro/Township
Total Parking Spaces 12
Garage Y
Building
Lot Description Backs to Trees, Not In Development, Subdivision Possible
Story 2
Foundation Block
Sewer Public Septic
Water Private, Public Hook-up Available
Architectural Style Cape Cod
Level or Stories 2
Additional Building Above Grade, Below Grade
New Construction N
Schools
School District South Eastern
Others
Pets Allowed N
Senior Community No
Tax ID 32-000-02-0016-00-00000
Ownership Fee Simple
SqFt Source Assessor
Acceptable Financing Cash, Conventional, FHA, VA, USDA
Horse Property Y
Listing Terms Cash, Conventional, FHA, VA, USDA
Financing Cash,Conventional,FHA,VA,USDA
Special Listing Condition Standard
Read Less
Want to know what your home might be worth? Contact us for a FREE valuation!

Our team is ready to help you sell your home for the highest possible price ASAP

Bought with Non Member • Non Subscribing Office






