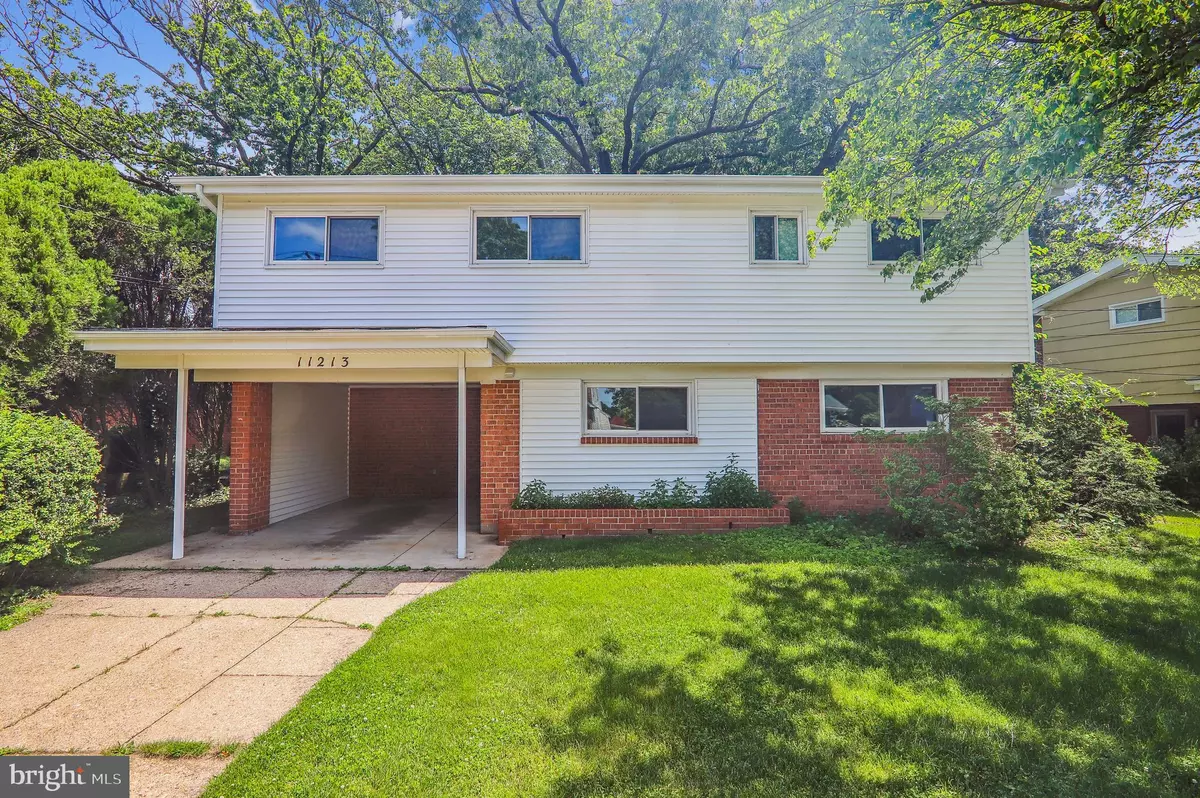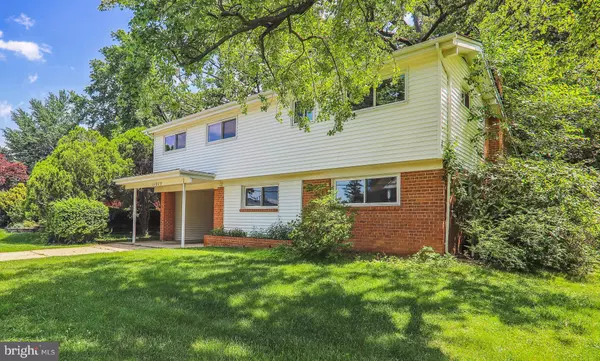$460,000
$495,000
7.1%For more information regarding the value of a property, please contact us for a free consultation.
11213 MONTICELLO AVE Silver Spring, MD 20902
4 Beds
3 Baths
1,622 SqFt
Key Details
Sold Price $460,000
Property Type Single Family Home
Sub Type Detached
Listing Status Sold
Purchase Type For Sale
Square Footage 1,622 sqft
Price per Sqft $283
Subdivision Kemp Mill Estates
MLS Listing ID MDMC2053110
Sold Date 08/12/22
Style Split Level
Bedrooms 4
Full Baths 2
Half Baths 1
HOA Y/N N
Abv Grd Liv Area 1,622
Originating Board BRIGHT
Year Built 1957
Annual Tax Amount $4,528
Tax Year 2022
Lot Size 6,498 Sqft
Acres 0.15
Property Description
HUGE PRICE IMPROVEMENT! Close in Kemp Mill! Well priced, painted and refreshed four level-split in extremely desirable location, situated on side street. Three upper-level bedrooms, including primary bedroom with on suite bath. 2nd level bedroom, which also serves as a great office space features updated powder room. Large living room with cathedral ceilings and sliders to yard. Opportunity to make the kitchen of your dreams. Lower-level features recreation area, workshop, and laundry. Covered parking-Carport plus driveway. The roof is approximately ten years young! The home has updated modern double-pane thermally insulated windows! Home is situated in a tremendous location, just a few blocks from a full-service shopping center, public transportation, pools, parks, restaurants, houses of worship and schools. Tennis, Baseball fields, Indoor Ice Rink. Convenient to Costco and Wheaton Westfield Plaza. This is a great commuter home: Close to the red line Wheaton, Glenmont and Forest Glen metro stops; I-495; ICC; etc. Amazing opportunity and value. Pre offer inspections are fine.
Location
State MD
County Montgomery
Zoning R60
Rooms
Other Rooms Living Room, Dining Room, Kitchen, Laundry, Recreation Room, Workshop, Primary Bathroom
Basement Daylight, Partial, Workshop
Interior
Interior Features Floor Plan - Traditional, Dining Area, Kitchen - Table Space, Primary Bath(s), Walk-in Closet(s)
Hot Water Natural Gas
Heating Forced Air
Cooling Central A/C
Flooring Wood, Carpet
Equipment Refrigerator, Oven - Wall, Dishwasher, Disposal, Washer, Dryer, Cooktop
Window Features Replacement
Appliance Refrigerator, Oven - Wall, Dishwasher, Disposal, Washer, Dryer, Cooktop
Heat Source Natural Gas
Laundry Has Laundry
Exterior
Exterior Feature Patio(s)
Garage Spaces 1.0
Waterfront N
Water Access N
Accessibility None
Porch Patio(s)
Total Parking Spaces 1
Garage N
Building
Story 4
Foundation Brick/Mortar
Sewer Public Sewer
Water Public
Architectural Style Split Level
Level or Stories 4
Additional Building Above Grade, Below Grade
Structure Type Vaulted Ceilings
New Construction N
Schools
School District Montgomery County Public Schools
Others
Senior Community No
Tax ID 161301329757
Ownership Fee Simple
SqFt Source Assessor
Acceptable Financing Cash, Conventional, FHA, VA
Listing Terms Cash, Conventional, FHA, VA
Financing Cash,Conventional,FHA,VA
Special Listing Condition Standard
Read Less
Want to know what your home might be worth? Contact us for a FREE valuation!

Our team is ready to help you sell your home for the highest possible price ASAP

Bought with Judith Shields • Long & Foster Real Estate, Inc.






