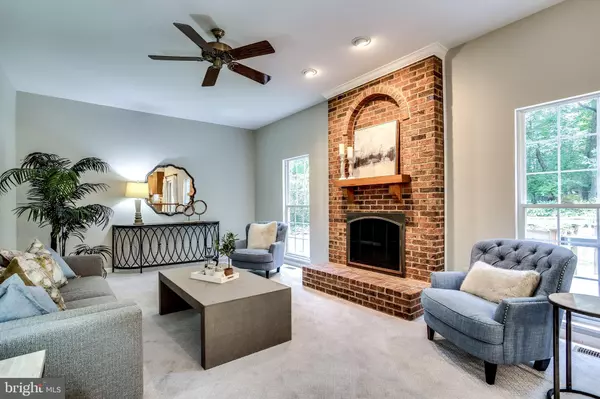$672,000
$650,000
3.4%For more information regarding the value of a property, please contact us for a free consultation.
19301 RANWORTH DR Germantown, MD 20874
4 Beds
3 Baths
3,180 SqFt
Key Details
Sold Price $672,000
Property Type Single Family Home
Sub Type Detached
Listing Status Sold
Purchase Type For Sale
Square Footage 3,180 sqft
Price per Sqft $211
Subdivision Kingsview Ridge
MLS Listing ID MDMC2014014
Sold Date 09/30/21
Style Colonial
Bedrooms 4
Full Baths 2
Half Baths 1
HOA Fees $136/mo
HOA Y/N Y
Abv Grd Liv Area 2,480
Originating Board BRIGHT
Year Built 1994
Annual Tax Amount $5,953
Tax Year 2021
Lot Size 0.288 Acres
Acres 0.29
Property Description
Open House Saturday, 9/4 and Sunday, 9/5 from 2-4 - Welcome to this 4 Bedroom, 2.5 Bath beauty conveniently located in Kingsview Ridge. Sited on a most private lot with gorgeous plantings and trees, this home is sure to delight even the most discerning buyer. The floor plan is classic in flow and design. The main level has a formal living room and separate formal dining room with bay windows for more formal affairs but the main hub of the home is the gorgeous kitchen with silestone counters, large island, stainless steel appliances, tile floors and large table space that overlooks the family room with wood burning fireplace. Easy access to the oversized terraced deck makes for easy outdoor entertainment. The upper level features an amazing Master Suite with walk-in closets and a private Master En-Suite Bath complete with soaking tub, double vanity and separate shower. 3 additional oversized bedrooms and an additional full bath complete this level. The walk-out basement is full of surprises with fantastic recreational space along with a large storage area plus a separate and true workshop. This is a 10++. Too many upgrades to mention.
Location
State MD
County Montgomery
Zoning R200
Rooms
Other Rooms Living Room, Dining Room, Primary Bedroom, Bedroom 2, Bedroom 3, Kitchen, Family Room, Bedroom 1, Recreation Room, Workshop, Bathroom 1, Primary Bathroom
Basement Full, Heated, Improved, Interior Access, Rear Entrance, Walkout Level
Interior
Interior Features Carpet, Ceiling Fan(s), Family Room Off Kitchen, Floor Plan - Open, Floor Plan - Traditional, Formal/Separate Dining Room, Kitchen - Country, Kitchen - Eat-In, Kitchen - Island, Kitchen - Table Space, Primary Bath(s), Soaking Tub, Stall Shower
Hot Water Natural Gas
Heating Forced Air
Cooling Central A/C, Ceiling Fan(s)
Fireplaces Number 1
Fireplaces Type Brick, Fireplace - Glass Doors, Wood
Equipment Dishwasher, Disposal, Dryer, Exhaust Fan, Oven/Range - Gas, Refrigerator, Washer, Water Heater
Fireplace Y
Appliance Dishwasher, Disposal, Dryer, Exhaust Fan, Oven/Range - Gas, Refrigerator, Washer, Water Heater
Heat Source Natural Gas
Laundry Main Floor
Exterior
Garage Garage - Front Entry
Garage Spaces 6.0
Waterfront N
Water Access N
Roof Type Architectural Shingle
Accessibility None
Attached Garage 2
Total Parking Spaces 6
Garage Y
Building
Story 3
Foundation Other
Sewer Public Sewer
Water Public
Architectural Style Colonial
Level or Stories 3
Additional Building Above Grade, Below Grade
New Construction N
Schools
Elementary Schools Ronald Mcnair
Middle Schools Kingsview
High Schools Northwest
School District Montgomery County Public Schools
Others
HOA Fee Include Trash,Snow Removal,Common Area Maintenance
Senior Community No
Tax ID 160203034650
Ownership Fee Simple
SqFt Source Assessor
Security Features Security System
Special Listing Condition Standard
Read Less
Want to know what your home might be worth? Contact us for a FREE valuation!

Our team is ready to help you sell your home for the highest possible price ASAP

Bought with Stephen Mercer • Buyers Edge Co., Inc.






