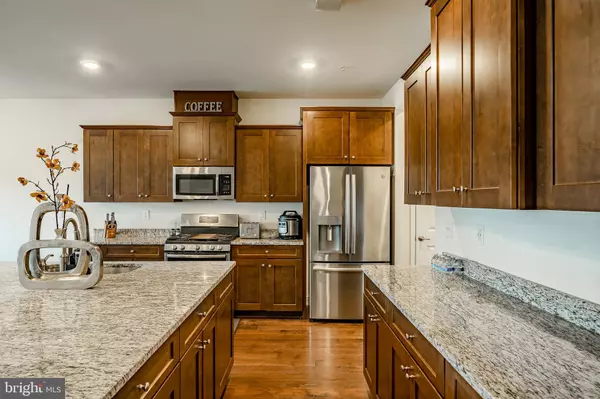$515,000
$515,000
For more information regarding the value of a property, please contact us for a free consultation.
126 GOLDEN VALE DR Royersford, PA 19468
3 Beds
4 Baths
2,760 SqFt
Key Details
Sold Price $515,000
Property Type Townhouse
Sub Type Interior Row/Townhouse
Listing Status Sold
Purchase Type For Sale
Square Footage 2,760 sqft
Price per Sqft $186
Subdivision Southall
MLS Listing ID PAMC2055872
Sold Date 11/18/22
Style Colonial
Bedrooms 3
Full Baths 3
Half Baths 1
HOA Fees $215/mo
HOA Y/N Y
Abv Grd Liv Area 2,160
Originating Board BRIGHT
Year Built 2018
Annual Tax Amount $6,328
Tax Year 2022
Lot Size 1,242 Sqft
Acres 0.03
Lot Dimensions 16.00 x 0.00
Property Description
Unique opportunity to own this stunning 4 year young townhome in the Southall Community in the award winning Spring-Ford School District. This home is the Bayleigh Model which has 3 bedrooms, 3 1/2 bathrooms, finished basement, and a 1 car garage. This meticulously designed home has been well maintained and can be moved into right away. As you enter the foyer, you will notice 9 ft. ceilings and beautiful Fellows Creek Ginger hardwood flooring through out the first floor. From the foyer you can enter the kitchen and formal living room. This open floor plan is perfect for you to entertain all your guests. The kitchen area, which has a lovely eat-in area as well has a huge island, stainless steel appliances, pantry, coat closet, and access to the outside deck. Off the kitchen is a nice sized living room with plenty of windows to let in an abundance of natural sunlight. From the kitchen you can escape outside where there is a beautiful composite deck for your cook-outs, morning coffee or your evening beverage. The second floor offers three generously sized bedrooms, laundry room, and a workspace or a reading area. The owner suite has 2 walk-in closets with a full bath with a tiled shower, double vanity and a separate water closet. Both of the additional bedrooms on this floor are nicely sized, one with a walk in closet and the other with a slider. This level also has full hall bath with a shower/tub combination. The lower level of this house is fully finished with a walk out and has a full bath and can be used as additional living space, a playroom or home office. This home is walking distance to Limerick Township Park and the Manderach Playground. It is also located close to Providence Town Center and downtown Phoenixville offering an abundance of restaurants, shopping, and entertaining. Easy commute to King Of Prussia, Valley Forge & Philadelphia via convenient access to major roads. Hurry, this gorgeous home won't last long!!!
Location
State PA
County Montgomery
Area Limerick Twp (10637)
Zoning RESIDENTIAL
Rooms
Basement Fully Finished
Interior
Hot Water Natural Gas
Heating Central
Cooling Central A/C
Heat Source Natural Gas
Exterior
Garage Garage - Front Entry, Inside Access
Garage Spaces 2.0
Waterfront N
Water Access N
Accessibility None
Attached Garage 1
Total Parking Spaces 2
Garage Y
Building
Story 2
Foundation Other
Sewer Public Sewer
Water Public
Architectural Style Colonial
Level or Stories 2
Additional Building Above Grade, Below Grade
New Construction N
Schools
School District Spring-Ford Area
Others
HOA Fee Include Lawn Maintenance,Snow Removal,Trash,Common Area Maintenance
Senior Community No
Tax ID 37-00-05125-318
Ownership Fee Simple
SqFt Source Assessor
Special Listing Condition Standard
Read Less
Want to know what your home might be worth? Contact us for a FREE valuation!

Our team is ready to help you sell your home for the highest possible price ASAP

Bought with Shanta D Aitha • United Real Estate






