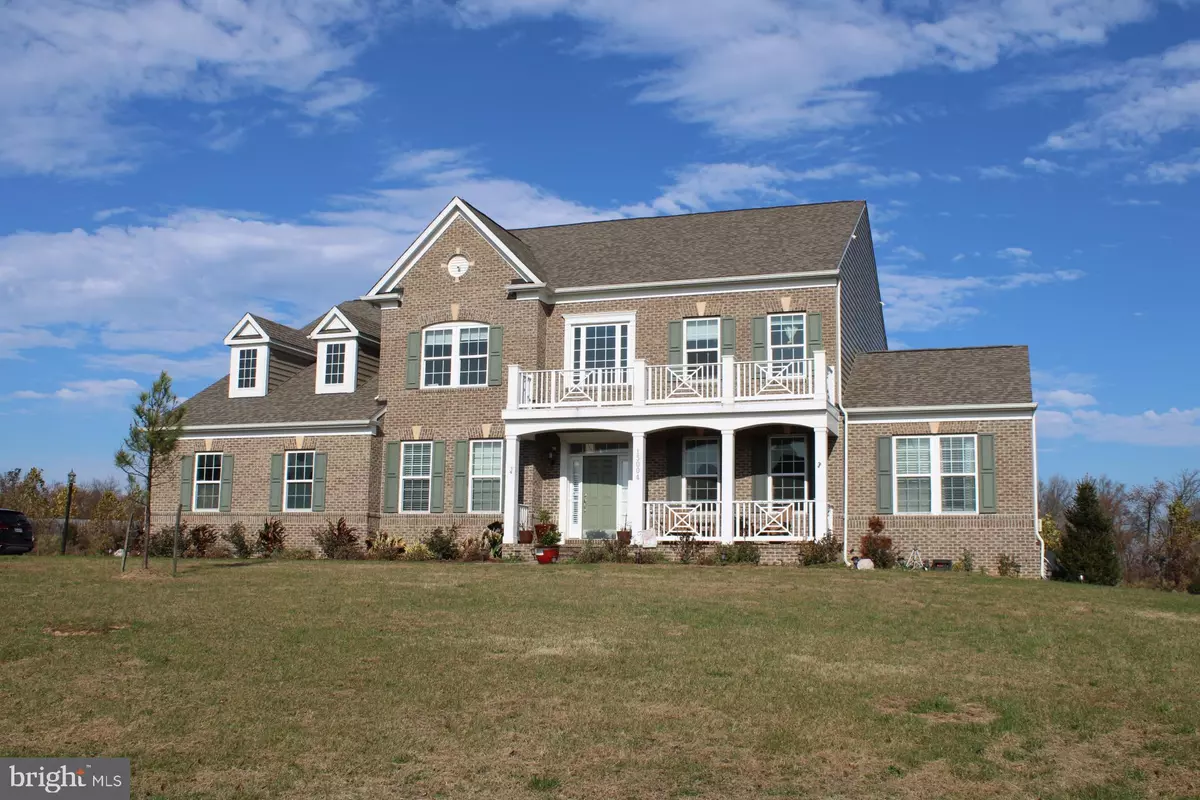$820,000
$800,000
2.5%For more information regarding the value of a property, please contact us for a free consultation.
13004 WALKERS LN Bowie, MD 20721
6 Beds
6 Baths
6,264 SqFt
Key Details
Sold Price $820,000
Property Type Single Family Home
Sub Type Detached
Listing Status Sold
Purchase Type For Sale
Square Footage 6,264 sqft
Price per Sqft $130
Subdivision Waterford-Plat 1>
MLS Listing ID MDPG587880
Sold Date 05/17/21
Style Colonial
Bedrooms 6
Full Baths 5
Half Baths 1
HOA Fees $55/mo
HOA Y/N Y
Abv Grd Liv Area 4,764
Originating Board BRIGHT
Year Built 2016
Annual Tax Amount $10,974
Tax Year 2021
Lot Size 2.007 Acres
Acres 2.01
Property Description
Welcome home to this expansive brick front colonial in the popular Waterford community. This stately home has over 6,000 sqft of living space and sits on a gorgeous 2 acre lot. Main level features include an impressive 2 story foyer with a double sided glass fireplace and a formal dining room. There is also a a main level office/den and a bedroom with a private full bath. The gourmet kitchen has a center island, stainless steel appliances including a cooktop and double wall ovens, granite counters, and custom 42 cabinets. There is also a private office or studio with its own entrance off the garage perfect for a home business! Upstairs are 4 amply sized bedrooms, each with a walk-in closet, and 3 full baths. The owners suite is 18x30 with a sitting room and luxe private bath with 2 separate vanities, separate shower and tub, water closet, and 2 walk-in closets. The washer and dryer are conveniently located on the bedroom level. The finished walkout lower level included a 21x25 recroom, office, second kitchen and bedroom with walkin closet and full bath. There is also an exercise room and plenty of storage. Other features include a front porch, rear deck, patio, shed, and a two car side load garage.
Location
State MD
County Prince Georges
Zoning RA
Rooms
Other Rooms Living Room, Dining Room, Primary Bedroom, Bedroom 2, Bedroom 3, Bedroom 4, Bedroom 5, Kitchen, Family Room, Den, Office, Recreation Room, Utility Room, Primary Bathroom
Basement Full, Fully Finished, Improved, Walkout Level
Main Level Bedrooms 1
Interior
Interior Features Attic, Built-Ins, Breakfast Area, Carpet, Crown Moldings, Dining Area, Family Room Off Kitchen, Floor Plan - Open, Formal/Separate Dining Room, Kitchen - Gourmet, Kitchen - Island, Primary Bath(s), Recessed Lighting, Walk-in Closet(s), Wood Floors, 2nd Kitchen, Ceiling Fan(s), Chair Railings, Entry Level Bedroom, Kitchen - Eat-In, Pantry
Hot Water Electric
Heating Forced Air, Heat Pump(s)
Cooling Central A/C
Flooring Carpet, Hardwood
Fireplaces Number 1
Fireplaces Type Double Sided, Gas/Propane
Equipment Built-In Microwave, Dishwasher, Disposal, Icemaker, Oven/Range - Electric, Oven - Self Cleaning, Refrigerator, Oven - Wall, Oven - Double, Stainless Steel Appliances
Fireplace Y
Window Features Double Pane,Vinyl Clad
Appliance Built-In Microwave, Dishwasher, Disposal, Icemaker, Oven/Range - Electric, Oven - Self Cleaning, Refrigerator, Oven - Wall, Oven - Double, Stainless Steel Appliances
Heat Source Electric
Laundry Upper Floor
Exterior
Exterior Feature Deck(s), Patio(s), Porch(es)
Parking Features Garage - Side Entry
Garage Spaces 2.0
Water Access N
Accessibility None
Porch Deck(s), Patio(s), Porch(es)
Attached Garage 2
Total Parking Spaces 2
Garage Y
Building
Story 3
Sewer Public Sewer
Water Public
Architectural Style Colonial
Level or Stories 3
Additional Building Above Grade, Below Grade
Structure Type 9'+ Ceilings
New Construction N
Schools
School District Prince George'S County Public Schools
Others
HOA Fee Include Common Area Maintenance
Senior Community No
Tax ID 17073757374
Ownership Fee Simple
SqFt Source Assessor
Special Listing Condition Short Sale
Read Less
Want to know what your home might be worth? Contact us for a FREE valuation!

Our team is ready to help you sell your home for the highest possible price ASAP

Bought with Laronda L Schine • Fairfax Realty Elite






