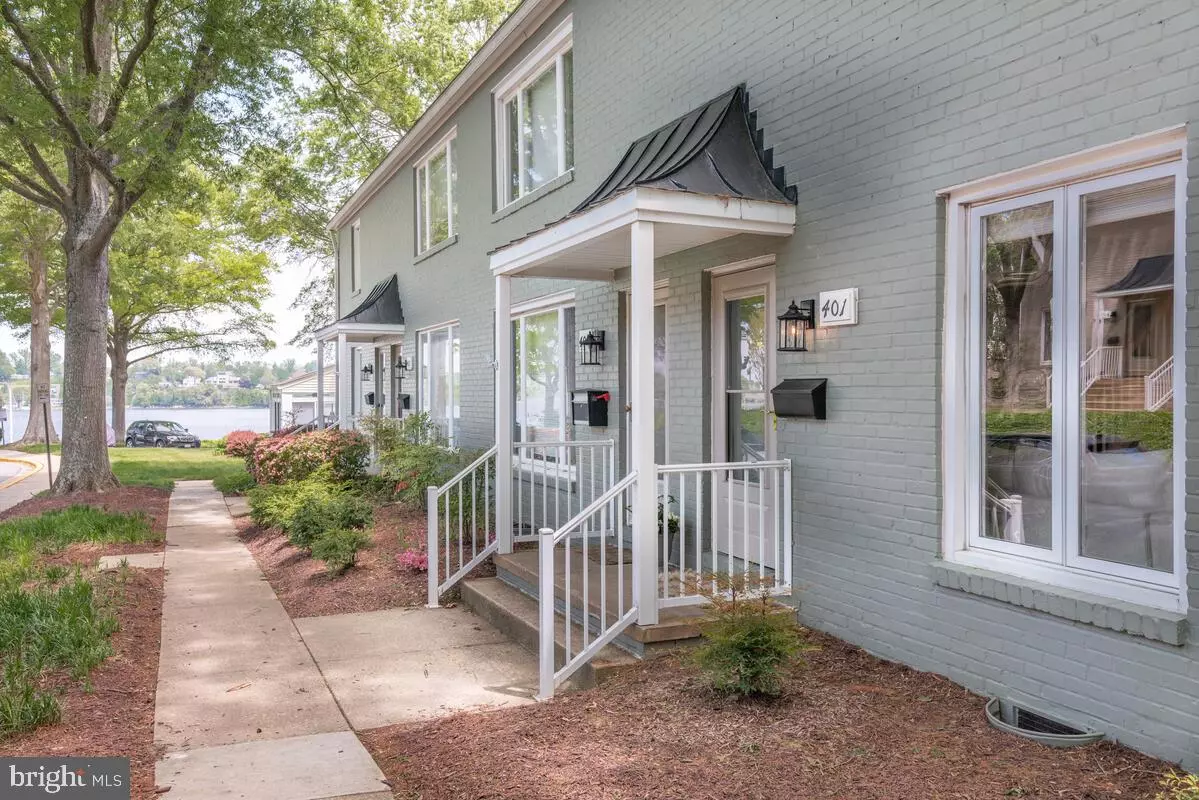$530,000
$489,900
8.2%For more information regarding the value of a property, please contact us for a free consultation.
401 DREAMS LANDING WAY Annapolis, MD 21401
2 Beds
2 Baths
1,100 SqFt
Key Details
Sold Price $530,000
Property Type Condo
Sub Type Condo/Co-op
Listing Status Sold
Purchase Type For Sale
Square Footage 1,100 sqft
Price per Sqft $481
Subdivision Dreams Landing
MLS Listing ID MDAA2032940
Sold Date 06/03/22
Style Traditional
Bedrooms 2
Full Baths 1
Half Baths 1
Condo Fees $476/mo
HOA Y/N N
Abv Grd Liv Area 1,100
Originating Board BRIGHT
Year Built 1936
Annual Tax Amount $4,272
Tax Year 2021
Property Description
***Offer deadline Monday 5/16 at 5pm.
Please bring your best and final.
Gorgeous end unit Townhome in well sought after Dreams Landing Community! A glorious waterfront community with convenience and amenities beyond. The 2-3 bedroom 1.5 bath home has gleaming hardwood floors, a beautiful wood burning fireplace, and spacious loft on the third level. The loft would be perfect for 3rd bedroom or remote office. Main level entrance with bright, cozy family room and fireplace. Kitchen with adjoining dining area and half bathroom and laundry on the main floor. 2 bedrooms and 1 full bathroom on 2nd floor. The location of this end unit is very special with an abundance of light, beautiful trees, and WATER VIEWS from your rear deck/patio. The community offers an expansive pool, picnic area, and pool house overlooking the stunning Severn River!! Enjoy the onsite marina. Boat slips available for rent. Wood working shop for hobby enthusiast, kayak/paddle board storage and launch area, and fitness center. Easy ride to downtown Annapolis and Naval Academy by water or land. Epic viewing spot to watch the Blues Angels!! Commuters delight with Rt. 50 just minutes away. Waterfront living at it's BEST without all the maintenance! This one won't last long.
Sellers need to rent back for 60 days.
Location
State MD
County Anne Arundel
Zoning MA1
Interior
Interior Features Combination Kitchen/Dining, Dining Area, Kitchen - Eat-In, Floor Plan - Traditional, Wood Floors, Primary Bath(s), Carpet, Pantry
Hot Water Electric
Heating Baseboard - Electric
Cooling Central A/C
Flooring Hardwood, Partially Carpeted
Fireplaces Number 1
Equipment Dishwasher, Disposal, Dryer, Refrigerator, Washer - Front Loading, Water Heater, Built-In Microwave, Oven/Range - Electric
Furnishings No
Fireplace Y
Appliance Dishwasher, Disposal, Dryer, Refrigerator, Washer - Front Loading, Water Heater, Built-In Microwave, Oven/Range - Electric
Heat Source Electric
Laundry Main Floor
Exterior
Exterior Feature Deck(s), Patio(s)
Fence Rear, Wood
Amenities Available Boat Dock/Slip, Common Grounds, Fitness Center, Marina/Marina Club, Pool - Outdoor, Pier/Dock, Extra Storage, Party Room, Picnic Area
Waterfront N
Water Access Y
Water Access Desc Canoe/Kayak,Fishing Allowed
View Scenic Vista, Water
Roof Type Composite
Accessibility Level Entry - Main
Porch Deck(s), Patio(s)
Garage N
Building
Story 3
Foundation Brick/Mortar
Sewer Public Sewer
Water Public
Architectural Style Traditional
Level or Stories 3
Additional Building Above Grade, Below Grade
Structure Type Dry Wall
New Construction N
Schools
School District Anne Arundel County Public Schools
Others
Pets Allowed Y
HOA Fee Include Common Area Maintenance,Pool(s),Health Club,Lawn Maintenance,Pier/Dock Maintenance,Parking Fee,Recreation Facility,Road Maintenance,Snow Removal,Sewer,Trash
Senior Community No
Tax ID 020222703530220
Ownership Condominium
Special Listing Condition Standard
Pets Description No Pet Restrictions
Read Less
Want to know what your home might be worth? Contact us for a FREE valuation!

Our team is ready to help you sell your home for the highest possible price ASAP

Bought with Jessica Gosman-Bowen • Curtis Real Estate Company






