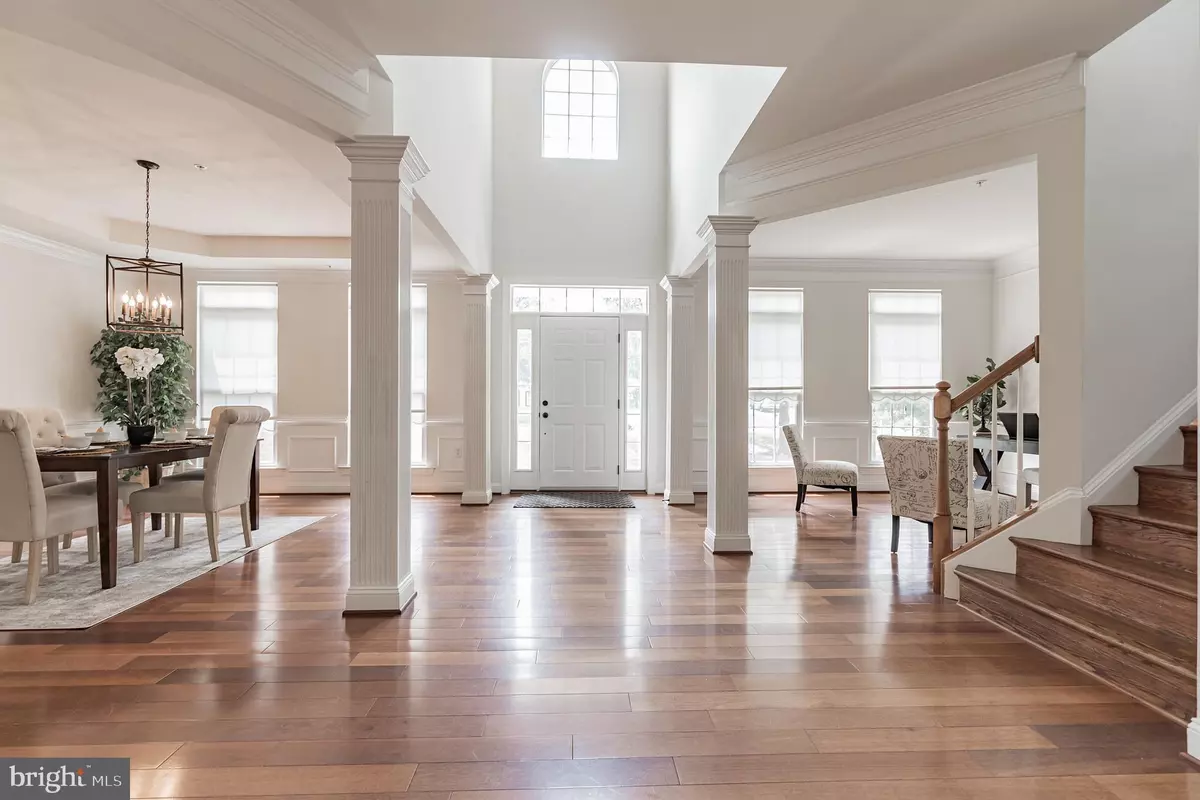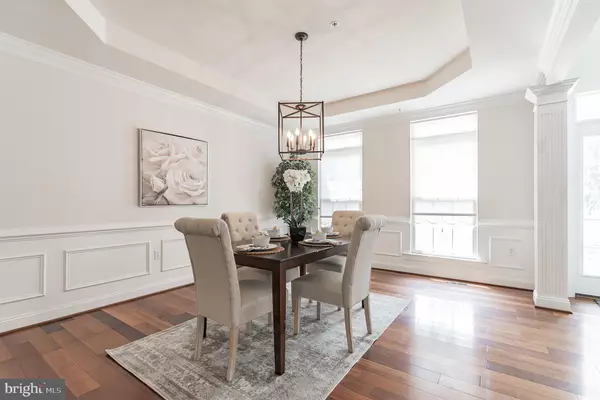$790,000
$750,000
5.3%For more information regarding the value of a property, please contact us for a free consultation.
14207 ALDERTON RD Silver Spring, MD 20906
4 Beds
4 Baths
5,604 SqFt
Key Details
Sold Price $790,000
Property Type Single Family Home
Sub Type Detached
Listing Status Sold
Purchase Type For Sale
Square Footage 5,604 sqft
Price per Sqft $140
Subdivision Wheaton Out Res. (2)
MLS Listing ID MDMC762246
Sold Date 08/23/21
Style Colonial
Bedrooms 4
Full Baths 3
Half Baths 1
HOA Y/N N
Abv Grd Liv Area 4,104
Originating Board BRIGHT
Year Built 2005
Annual Tax Amount $8,885
Tax Year 2020
Lot Size 0.463 Acres
Acres 0.46
Property Description
Welcome home! This well-maintained home offers it all! Is it privacy and NO HOA you are seeking? This is your home. Do you need an extra-long driveway for your cars? This home has you covered. Would you like to be in the heart of Layhill in Silver Spring? Another box checked. Not to mention, the home has many upgrades that include light fixtures, ceiling fans, fresh paint, doorknobs, mirrors, faucets, fresh carpet in upper-level floors, LPV flooring in the basement, and a brand new washer and dryer, all done in 2021! The home also features gorgeous cherry hardwood flooring on the main floor, granite countertops in the kitchen, a wall oven and a cooktop, a lovely kitchen window above the sink overlooking the peaceful backyard, a kitchen island and oversized pantry, a 2-level foyer, and a 2-level, sun-drenched family room with custom built-ins around the gas fireplace. You get an open concept feel and not to mention so much natural light. Master ensuite on the main level is what we call easy living with 3 additional bedrooms and a full bathroom upstairs, and the basement has the third full bathroom with 2 spacious, updated dens!
Location
State MD
County Montgomery
Zoning R200
Rooms
Basement Walkout Level, Rear Entrance, Partial, Interior Access, Heated, Fully Finished
Main Level Bedrooms 1
Interior
Interior Features Breakfast Area, Built-Ins, Ceiling Fan(s), Carpet, Dining Area, Entry Level Bedroom, Family Room Off Kitchen, Formal/Separate Dining Room, Kitchen - Eat-In, Kitchen - Island, Pantry, Soaking Tub, Stall Shower, Walk-in Closet(s), Wood Floors
Hot Water Propane
Heating Heat Pump(s)
Cooling Central A/C
Flooring Hardwood, Carpet, Vinyl
Fireplaces Number 1
Fireplaces Type Gas/Propane
Equipment Built-In Microwave, Washer, Refrigerator, Dryer, Disposal, Dishwasher, Cooktop, Oven - Wall
Fireplace Y
Appliance Built-In Microwave, Washer, Refrigerator, Dryer, Disposal, Dishwasher, Cooktop, Oven - Wall
Heat Source Natural Gas
Laundry Main Floor
Exterior
Garage Garage - Front Entry, Garage Door Opener, Inside Access
Garage Spaces 2.0
Waterfront N
Water Access N
Accessibility None
Attached Garage 2
Total Parking Spaces 2
Garage Y
Building
Story 3
Sewer Public Sewer
Water Public
Architectural Style Colonial
Level or Stories 3
Additional Building Above Grade, Below Grade
Structure Type 2 Story Ceilings,9'+ Ceilings
New Construction N
Schools
School District Montgomery County Public Schools
Others
Senior Community No
Tax ID 161303402393
Ownership Fee Simple
SqFt Source Assessor
Special Listing Condition Standard
Read Less
Want to know what your home might be worth? Contact us for a FREE valuation!

Our team is ready to help you sell your home for the highest possible price ASAP

Bought with Raymond Colllins Marshall II • Century 21 Redwood Realty






