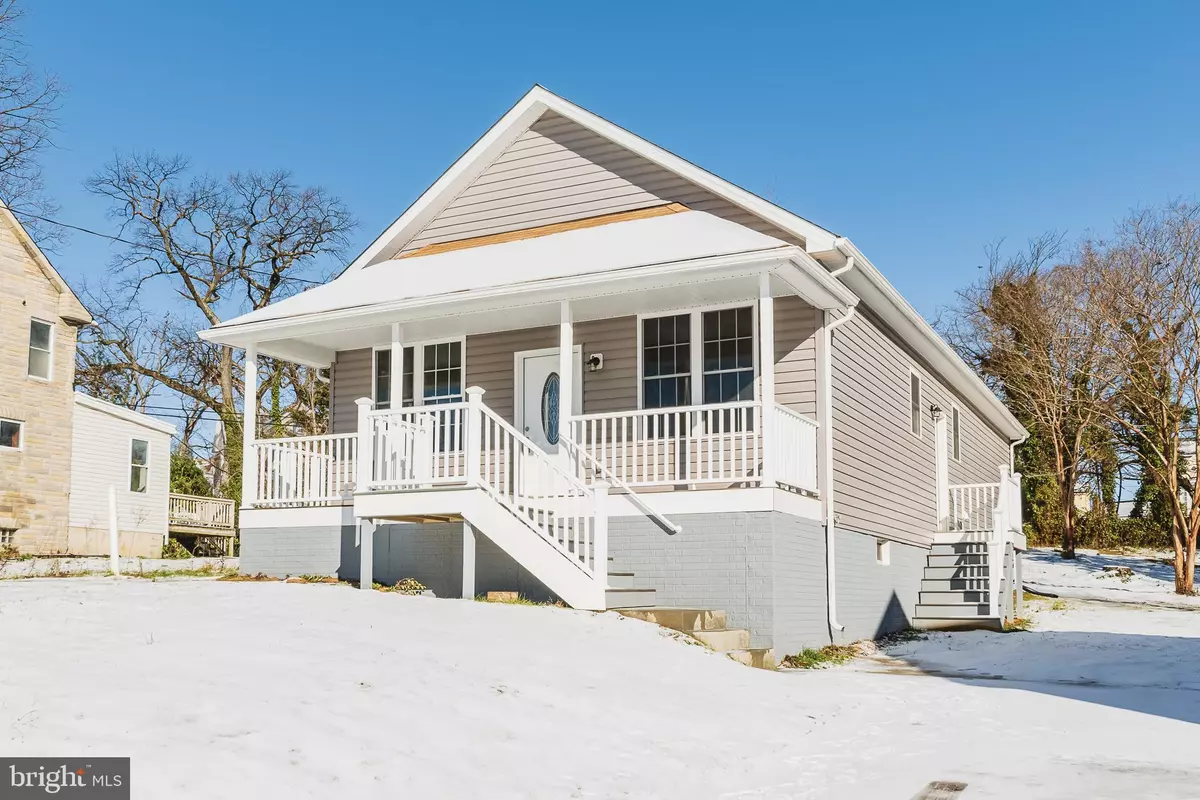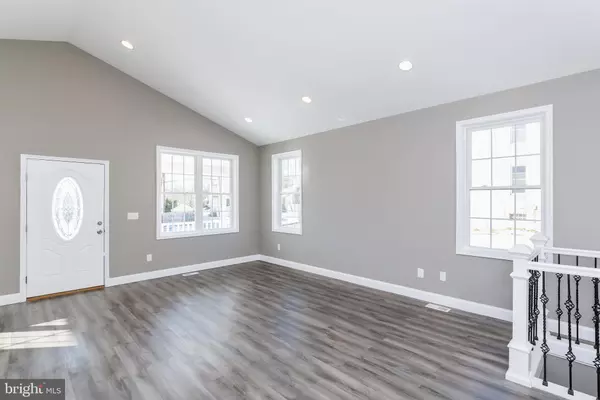$300,000
$304,900
1.6%For more information regarding the value of a property, please contact us for a free consultation.
3412 HAMILTON AVE Baltimore, MD 21214
5 Beds
3 Baths
2,400 SqFt
Key Details
Sold Price $300,000
Property Type Single Family Home
Sub Type Detached
Listing Status Sold
Purchase Type For Sale
Square Footage 2,400 sqft
Price per Sqft $125
Subdivision Waltherson
MLS Listing ID MDBA534726
Sold Date 03/19/21
Style Bungalow
Bedrooms 5
Full Baths 3
HOA Y/N N
Abv Grd Liv Area 1,200
Originating Board BRIGHT
Year Built 2020
Annual Tax Amount $1,371
Tax Year 2021
Lot Size 0.266 Acres
Acres 0.27
Property Description
Buyer financing declined on day of settlement so this beautiful new home is looking for it's new owner. Brand new 5/3 construction, modern, single family home in close proximity to public transport and local conveniences. Beautiful open plan living area with large windows and plenty of space to entertain. Gorgeous kitchen with exquisite waterfall island, breakfast bar area with space for 3/4 stools, granite counter tops, stainless steel appliances and built in microwave. Modern white cabinetry wraps around the kitchen and under the island offering plenty of storage space. Large window above the sink in the kitchen offers natural lighting and a grass view. Open hallway with storage closets leading to 2 standard size bedrooms, carpet and recess lighting. One full bathroom in the hall with beautiful, modern tiling, with a tub/shower and an upgraded vanity. At the end of the hall, primary bedroom has large windows with plenty of natural light, ceiling fan, and carpeted. Attached is the primary bathroom with a luxury sized shower, modern tiling and upgraded vanity. Black spindle railings leads you down to the basement into the large, finished recreational area. Additionally you will find another large bedroom, finished, tile bathroom and office/bedroom space.
Location
State MD
County Baltimore City
Zoning R-3
Rooms
Other Rooms Living Room, Primary Bedroom, Bedroom 2, Bedroom 3, Bedroom 4, Bedroom 5, Kitchen, Laundry, Recreation Room, Bathroom 2, Bathroom 3, Primary Bathroom
Basement Connecting Stairway, Daylight, Partial, Drainage System, Fully Finished, Heated, Improved, Interior Access, Poured Concrete, Sump Pump
Main Level Bedrooms 3
Interior
Interior Features Breakfast Area, Built-Ins, Carpet, Ceiling Fan(s), Combination Dining/Living, Combination Kitchen/Living, Combination Kitchen/Dining, Dining Area, Entry Level Bedroom, Floor Plan - Open, Floor Plan - Traditional, Kitchen - Eat-In, Kitchen - Island, Kitchen - Table Space, Primary Bath(s), Recessed Lighting, Bathroom - Soaking Tub, Bathroom - Stall Shower, Bathroom - Tub Shower, Upgraded Countertops, Wood Floors
Hot Water Electric
Heating Central, Forced Air, Heat Pump - Electric BackUp, Heat Pump(s), Programmable Thermostat
Cooling Ceiling Fan(s), Central A/C, Heat Pump(s), Programmable Thermostat
Flooring Carpet, Ceramic Tile, Hardwood
Equipment Built-In Microwave, Dishwasher, Disposal, Exhaust Fan, Oven/Range - Electric, Refrigerator, Stainless Steel Appliances, Washer/Dryer Hookups Only, Water Heater
Furnishings No
Fireplace N
Appliance Built-In Microwave, Dishwasher, Disposal, Exhaust Fan, Oven/Range - Electric, Refrigerator, Stainless Steel Appliances, Washer/Dryer Hookups Only, Water Heater
Heat Source Electric
Laundry Hookup, Main Floor
Exterior
Exterior Feature Porch(es), Roof
Garage Spaces 2.0
Water Access N
View Garden/Lawn
Roof Type Asbestos Shingle
Accessibility None
Porch Porch(es), Roof
Road Frontage City/County
Total Parking Spaces 2
Garage N
Building
Lot Description Cleared, Front Yard, Open, Rear Yard, SideYard(s)
Story 2
Sewer Public Sewer
Water Public
Architectural Style Bungalow
Level or Stories 2
Additional Building Above Grade, Below Grade
Structure Type 2 Story Ceilings,9'+ Ceilings,Cathedral Ceilings,Dry Wall,High,Vaulted Ceilings
New Construction Y
Schools
School District Baltimore City Public Schools
Others
Senior Community No
Tax ID 0327025762 019
Ownership Fee Simple
SqFt Source Assessor
Security Features Carbon Monoxide Detector(s),Main Entrance Lock,Smoke Detector
Horse Property N
Special Listing Condition Standard
Read Less
Want to know what your home might be worth? Contact us for a FREE valuation!

Our team is ready to help you sell your home for the highest possible price ASAP

Bought with Daniel Nash • Keller Williams Realty Centre






