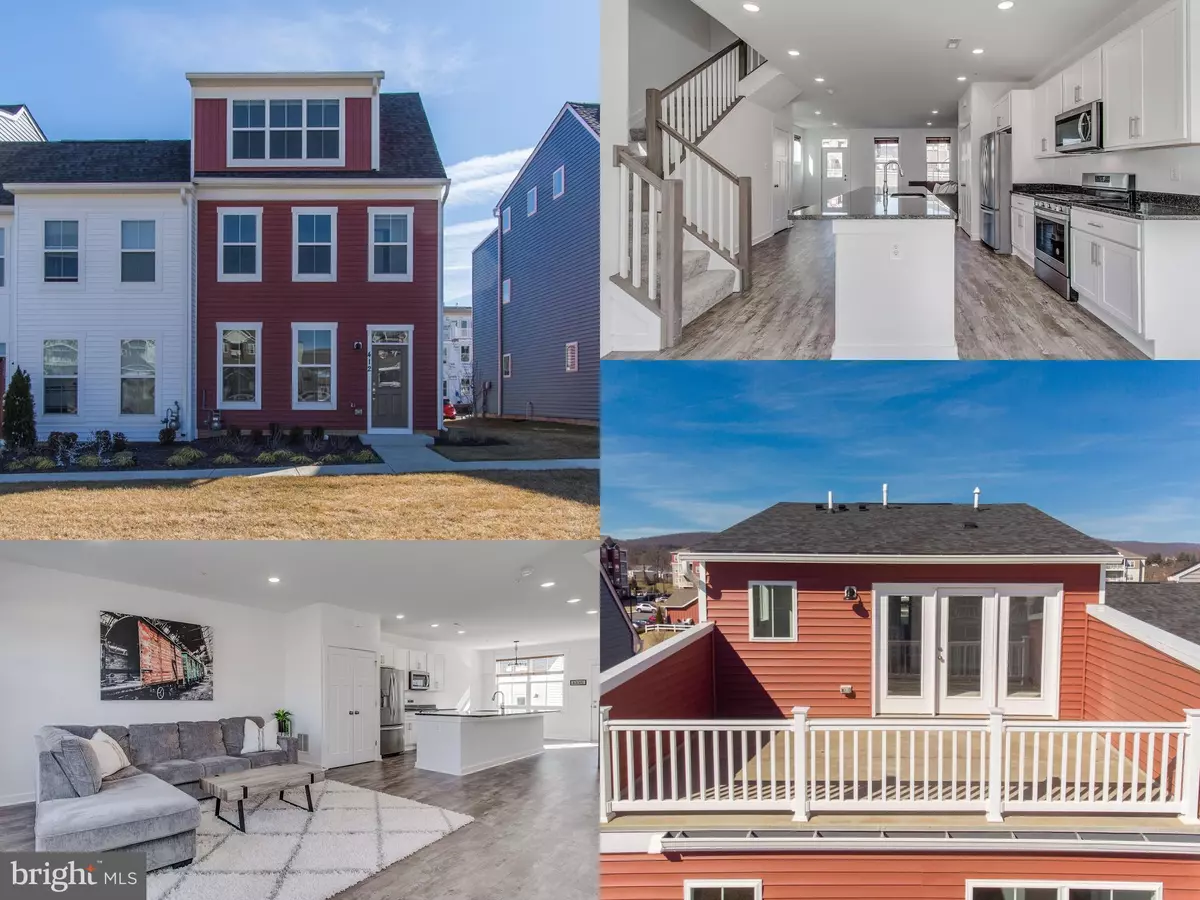$429,000
$419,900
2.2%For more information regarding the value of a property, please contact us for a free consultation.
412 WAVERLEY DR Frederick, MD 21702
3 Beds
4 Baths
2,060 SqFt
Key Details
Sold Price $429,000
Property Type Townhouse
Sub Type End of Row/Townhouse
Listing Status Sold
Purchase Type For Sale
Square Footage 2,060 sqft
Price per Sqft $208
Subdivision Gambrill View
MLS Listing ID MDFR2013618
Sold Date 03/29/22
Style Colonial,Contemporary,Craftsman
Bedrooms 3
Full Baths 3
Half Baths 1
HOA Fees $115/mo
HOA Y/N Y
Abv Grd Liv Area 2,060
Originating Board BRIGHT
Year Built 2020
Annual Tax Amount $5,885
Tax Year 2021
Lot Size 3,069 Sqft
Acres 0.07
Property Description
Hard to find, ALREADY BUILT MOVE IN READY 1 year old End Unit Overlook townhouse in the Gambrill View community. The Overlook is the 2020 Awards of Excellence winner for Best Townhome model in it's class from the Frederick County Building Industry Association. This home would cost over $440,000 and have a December 2022 delivery date if purchased now. Three finished levels, dual primary suites, a luxurious rooftop terrace and over 2000 finished sqft highlight this like-new home. Entry level includes 9ft ceilings and LVP flooring throughout. The open concept floorplan is highlighted by a gourmet kitchen with white shaker cabinets, granite counter tops, oversized 12ft center island with breakfast bar, stainless steel appliances and spacious pantry. Rounding out the main level is a half bath and spacious, light-filled family room. Second level features tiled laundry room, two spacious BR's - each with it's own upgraded en-suite bathroom that includes tile floors, shower surround and double vanity. One of two primary BR's is located on the second level and includes an oversized walk-in shower. Third level consists of a flexible loft space (perfect for office, lounge or playroom) with direct access to rooftop terrace - a perfect spot for relaxation and entertaining. The second primary suite BR is located on the third level and includes a luxury bathroom featuring upgraded tile floor and surround, a double vanity with granite countertop and an oversized walk-in shower. Exterior includes paver patio and a 2 car parking pad. Additional upgrades include cased windows throughout, premium siding color, seamless shower door, upgraded kitchen appliance package, additional recessed lighting and 4 ceiling fan pre-wired rough ins. Located within 4 miles from Historic Downtown Frederick and close to major all commuter routes, shopping and restaurants, this home is a must see!
Location
State MD
County Frederick
Zoning RESIDENTIAL
Interior
Interior Features Attic, Breakfast Area, Carpet, Ceiling Fan(s), Combination Kitchen/Dining, Combination Kitchen/Living, Dining Area, Family Room Off Kitchen, Floor Plan - Open, Kitchen - Eat-In, Kitchen - Gourmet, Kitchen - Island, Kitchen - Table Space, Recessed Lighting, Sprinkler System, Upgraded Countertops, Walk-in Closet(s), Window Treatments, Wood Floors
Hot Water Electric
Heating Forced Air
Cooling Central A/C
Flooring Carpet, Ceramic Tile, Luxury Vinyl Plank
Equipment Built-In Microwave, Built-In Range, Dishwasher, Disposal, Dryer, Energy Efficient Appliances, Icemaker, Oven/Range - Gas, Refrigerator, Stainless Steel Appliances, Washer, Water Heater
Window Features ENERGY STAR Qualified
Appliance Built-In Microwave, Built-In Range, Dishwasher, Disposal, Dryer, Energy Efficient Appliances, Icemaker, Oven/Range - Gas, Refrigerator, Stainless Steel Appliances, Washer, Water Heater
Heat Source Natural Gas
Laundry Has Laundry, Dryer In Unit, Washer In Unit, Upper Floor
Exterior
Exterior Feature Patio(s)
Garage Spaces 2.0
Water Access N
Roof Type Architectural Shingle,Asphalt
Accessibility None
Porch Patio(s)
Total Parking Spaces 2
Garage N
Building
Story 3
Foundation Slab, Passive Radon Mitigation
Sewer Public Sewer
Water Public
Architectural Style Colonial, Contemporary, Craftsman
Level or Stories 3
Additional Building Above Grade, Below Grade
Structure Type 9'+ Ceilings
New Construction N
Schools
School District Frederick County Public Schools
Others
Senior Community No
Tax ID 1102596698
Ownership Fee Simple
SqFt Source Assessor
Special Listing Condition Standard
Read Less
Want to know what your home might be worth? Contact us for a FREE valuation!

Our team is ready to help you sell your home for the highest possible price ASAP

Bought with Kamal Parakh • Customer Realty LLC






