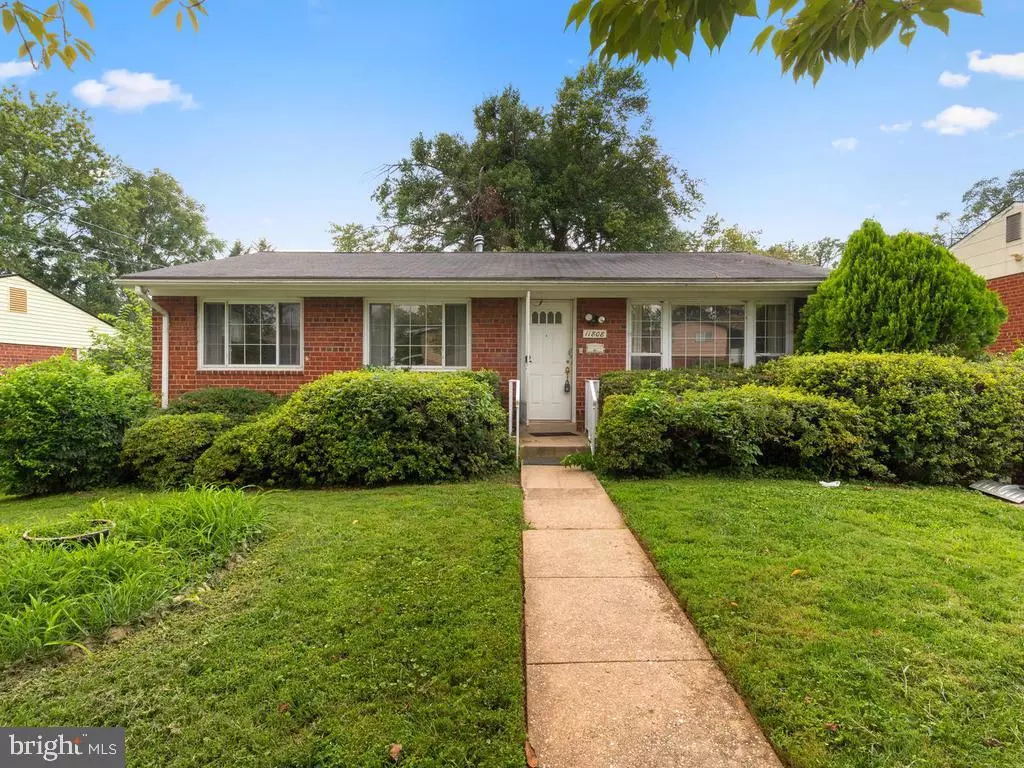$367,000
$349,888
4.9%For more information regarding the value of a property, please contact us for a free consultation.
11808 MENTONE RD Silver Spring, MD 20906
4 Beds
2 Baths
1,334 SqFt
Key Details
Sold Price $367,000
Property Type Single Family Home
Sub Type Detached
Listing Status Sold
Purchase Type For Sale
Square Footage 1,334 sqft
Price per Sqft $275
Subdivision Garrett Forest
MLS Listing ID MDMC718572
Sold Date 09/18/20
Style Ranch/Rambler
Bedrooms 4
Full Baths 1
Half Baths 1
HOA Y/N N
Abv Grd Liv Area 1,034
Originating Board BRIGHT
Year Built 1958
Annual Tax Amount $3,673
Tax Year 2019
Lot Size 7,500 Sqft
Acres 0.17
Property Description
Welcome home! Do not miss out on this prime location. Easy access to major commuting routes 495, 270, 355, Connecticut Ave, and many more. Minutes DC, downtown Bethesda, downtown Silver Spring, Rockville Town Center, Pike and Rose, and you can even get to Tysons Corner in 15 minutes, on a Sunday morning at 9am, trust me, I live in the neighborhood and have done it! Home is in need of work, and sold strictly AS-IS, but has been well maintained over the years. Original hardwood floors throughout the main level are just waiting for your finishing touches. Updated kitchen. Owners bedroom has an attached 1/2 bath, but there is PLENTY of room (and plumbing) for a shower/bath to make it a true Owners Suite! Big, flat backyard for privacy, social distancing, and entertaining. Roof is newer.
Location
State MD
County Montgomery
Zoning R60
Rooms
Basement Other, Connecting Stairway, Daylight, Full, Full, Heated, Interior Access, Outside Entrance, Partially Finished, Rear Entrance, Rough Bath Plumb, Side Entrance, Sump Pump, Walkout Level, Walkout Stairs, Windows
Main Level Bedrooms 3
Interior
Interior Features Attic, Dining Area, Entry Level Bedroom, Family Room Off Kitchen, Floor Plan - Open, Kitchen - Gourmet, Upgraded Countertops, Wood Floors
Hot Water Natural Gas
Cooling Central A/C
Flooring Hardwood, Carpet, Ceramic Tile
Equipment Dishwasher, Disposal, Oven - Single, Refrigerator, Washer, Dryer
Appliance Dishwasher, Disposal, Oven - Single, Refrigerator, Washer, Dryer
Heat Source Natural Gas
Exterior
Exterior Feature Deck(s)
Garage Spaces 2.0
Waterfront N
Water Access N
Roof Type Architectural Shingle
Accessibility None
Porch Deck(s)
Total Parking Spaces 2
Garage N
Building
Story 2
Sewer Public Sewer
Water Public
Architectural Style Ranch/Rambler
Level or Stories 2
Additional Building Above Grade, Below Grade
New Construction N
Schools
School District Montgomery County Public Schools
Others
Senior Community No
Tax ID 161301312655
Ownership Fee Simple
SqFt Source Assessor
Acceptable Financing Cash, Contract, Conventional, FHA 203(k), Other
Listing Terms Cash, Contract, Conventional, FHA 203(k), Other
Financing Cash,Contract,Conventional,FHA 203(k),Other
Special Listing Condition Standard
Read Less
Want to know what your home might be worth? Contact us for a FREE valuation!

Our team is ready to help you sell your home for the highest possible price ASAP

Bought with Daniel A Llerena • RLAH @properties


