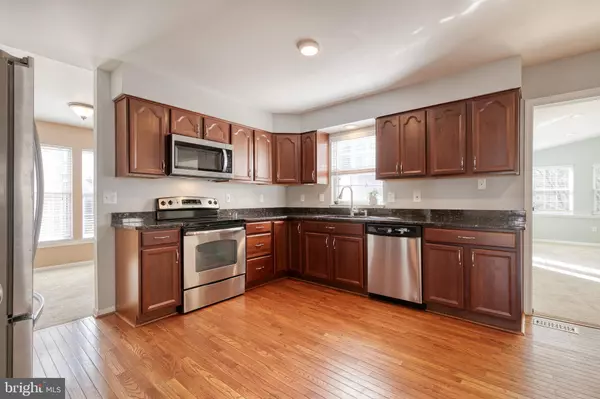$555,000
$550,000
0.9%For more information regarding the value of a property, please contact us for a free consultation.
9033 ALLINGTON MANOR CIR W Frederick, MD 21703
4 Beds
4 Baths
3,601 SqFt
Key Details
Sold Price $555,000
Property Type Single Family Home
Sub Type Detached
Listing Status Sold
Purchase Type For Sale
Square Footage 3,601 sqft
Price per Sqft $154
Subdivision Kingsbrook
MLS Listing ID MDFR2014222
Sold Date 05/06/22
Style Colonial
Bedrooms 4
Full Baths 3
Half Baths 1
HOA Fees $91/ann
HOA Y/N Y
Abv Grd Liv Area 2,801
Originating Board BRIGHT
Year Built 1995
Annual Tax Amount $4,607
Tax Year 2022
Lot Size 8,282 Sqft
Acres 0.19
Property Description
Don’t miss your chance to own this fabulous home, with so many updates, a huge addition, and so much more. Located in the popular Kingsbrook neighborhood, this home is sure to please. There are too many upgrades to this house to list - from large items like a completely renovated upper-level bathroom, to carpet, paint, fixtures, lights, fans, switches…even stainless steel hinges - the list goes on. The main floor features a large addition on the rear of the home which is used as the family room. This addition allows what was the family room to be used as the table area for the kitchen, creating a truly dramatic kitchen area that is fantastic for cooking and entertaining- it even includes a wood-burning fireplace for a cozy ambiance. The family room addition has plenty of room for more than one use and leads to the large backyard, which includes a large patio and pond. The main level also includes a large living room and dining room. The upper level features a large primary bedroom and ensuite bath, as well as three additional bedrooms and the renovated hall bath. The lower level includes a large finished area for your enjoyment, which is also freshly carpeted and painted, as well as an updated full bath, and a door out to the back yard. The previous owners had already replaced the roof, siding, gutters, HVAC, and water heater, and the current owners just replaced the furnace blower motor. There is really nothing to do but move in and enjoy the house, the community with pool and other amenities, and the fantastic location close to Frederick City and major commuting routes. Act quickly - you’ll be glad you did.
Location
State MD
County Frederick
Zoning PUD
Rooms
Other Rooms Living Room, Dining Room, Primary Bedroom, Bedroom 2, Bedroom 3, Bedroom 4, Kitchen, Family Room, Foyer, Sun/Florida Room, Other, Utility Room, Bathroom 1, Bonus Room, Primary Bathroom, Full Bath, Half Bath
Basement Walkout Stairs, Partially Finished
Interior
Interior Features Family Room Off Kitchen, Kitchen - Country, Upgraded Countertops, Primary Bath(s), Wood Floors, Carpet, Ceiling Fan(s), Formal/Separate Dining Room, Tub Shower
Hot Water Natural Gas
Heating Forced Air
Cooling Central A/C, Ceiling Fan(s)
Flooring Hardwood, Carpet, Ceramic Tile
Fireplaces Number 1
Fireplaces Type Fireplace - Glass Doors
Equipment Dishwasher, Disposal, Microwave, Oven/Range - Electric, Refrigerator, Water Heater, Stainless Steel Appliances
Fireplace Y
Appliance Dishwasher, Disposal, Microwave, Oven/Range - Electric, Refrigerator, Water Heater, Stainless Steel Appliances
Heat Source Natural Gas
Laundry Basement
Exterior
Exterior Feature Patio(s)
Garage Garage Door Opener, Garage - Front Entry
Garage Spaces 4.0
Fence Rear
Amenities Available Common Grounds, Pool - Outdoor, Swimming Pool, Tot Lots/Playground, Tennis Courts, Community Center
Waterfront N
Water Access N
Roof Type Shingle
Accessibility None
Porch Patio(s)
Attached Garage 2
Total Parking Spaces 4
Garage Y
Building
Story 3
Foundation Concrete Perimeter
Sewer Public Sewer
Water Public
Architectural Style Colonial
Level or Stories 3
Additional Building Above Grade, Below Grade
New Construction N
Schools
Elementary Schools Ballenger Creek
Middle Schools Ballenger Creek
High Schools Tuscarora
School District Frederick County Public Schools
Others
HOA Fee Include Common Area Maintenance,Management,Insurance,Pool(s),Reserve Funds,Snow Removal,Trash
Senior Community No
Tax ID 1128573774
Ownership Fee Simple
SqFt Source Assessor
Special Listing Condition Standard
Read Less
Want to know what your home might be worth? Contact us for a FREE valuation!

Our team is ready to help you sell your home for the highest possible price ASAP

Bought with Taylor Nicole Taptick • Fathom Realty MD, LLC






