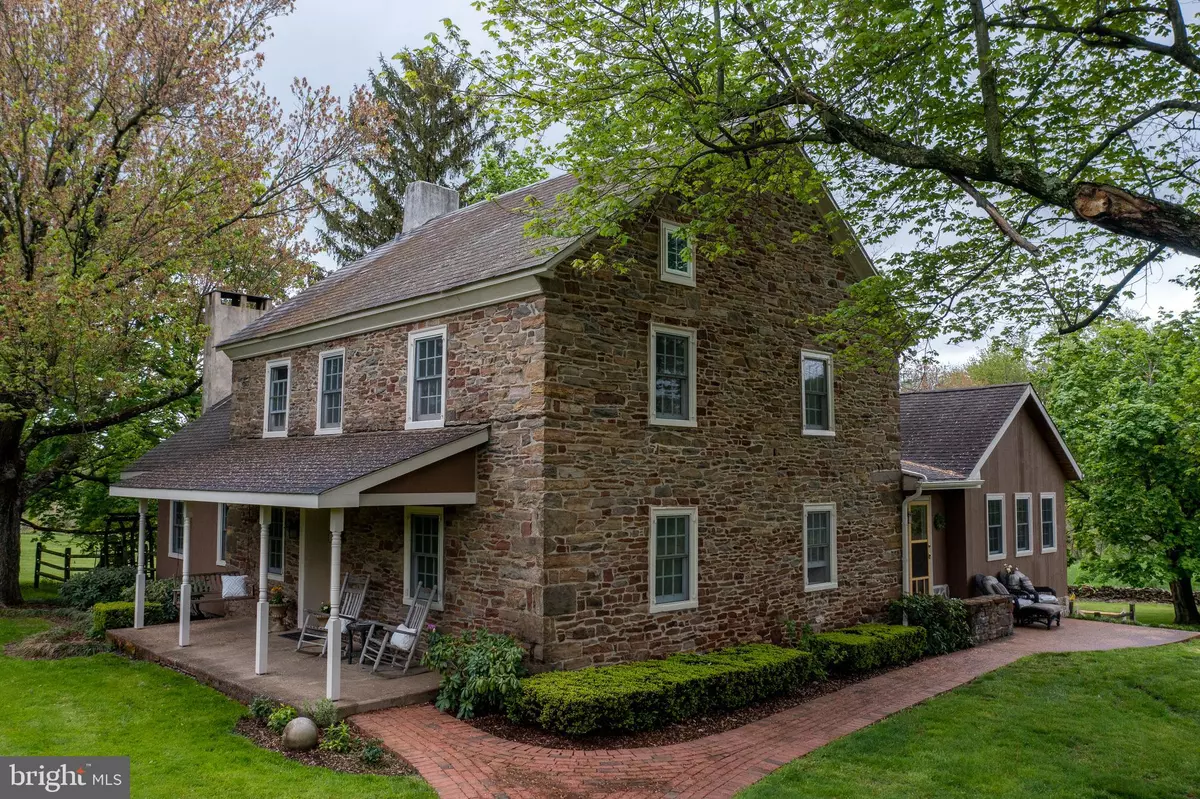$900,000
$849,900
5.9%For more information regarding the value of a property, please contact us for a free consultation.
3 CHELFIELD RD Dublin, PA 18917
4 Beds
3 Baths
3,568 SqFt
Key Details
Sold Price $900,000
Property Type Single Family Home
Sub Type Detached
Listing Status Sold
Purchase Type For Sale
Square Footage 3,568 sqft
Price per Sqft $252
Subdivision None Available
MLS Listing ID PABU526138
Sold Date 07/30/21
Style Farmhouse/National Folk
Bedrooms 4
Full Baths 2
Half Baths 1
HOA Y/N N
Abv Grd Liv Area 3,568
Originating Board BRIGHT
Year Built 1810
Annual Tax Amount $9,415
Tax Year 2020
Lot Size 3.000 Acres
Acres 3.0
Lot Dimensions 0.00 x 0.00
Property Description
Welcome to Olde Chelfield Farm! c. 1810 A quintessential Bucks County stone farmhouse, perfectly situated on 3 bucolic acres in Hilltown Township. Located on a quiet cul-de-sac, this once in a lifetime home seamlessly blends today's modern conveniences while maintaining the original charm and integrity one would expect of a centuries old home. From the moment you step inside the cheerful, yellow front doorway, you will be greeted by exposed stone walls, random width wood flooring and deep window sills throughout. Off the foyer you will find a rare first floor owner's suite featuring a wood burning fireplace and full loft with a french door leading to a second story deck providing both pastoral and wooded views. The owners en suite is complete with double vanity, corner jetted tub, newly tiled shower stall and walk in closet. Meander down the hall to the formal dining room with double french doors leading to the charming front parlor where you and your guests will enjoy after dinner conversation and relaxation. The open concept kitchen includes a Viking range, granite counters and convenient center island. The breakfast nook and great room addition add a striking feature not typically found in homes of this period. This tasteful, well planned space is beaming with natural light, which showcases the white washed pine vaulted ceilings, wainscoting, and strategically placed stone fireplace. Up the stairway to the second level you will find 3 additional bedrooms, and a full hall bath with double vanity and painted wood flooring. Tucked away, on the third level is a unique, finished attic space which exudes charm and provides many possible uses. As if this weren't enough, there is a finished bonus area in the basement, as well as, an expansive storage area with outside access via an overhead door. Outdoors you will be delighted with the in ground pool, hot tub and large patio with custom designed pergola, ready for all your entertaining needs. The private rear yard, bordered by a flagstone wall, includes an original bi level smokehouse, alongside a cozy stone fireplace, perfect for roasting marshmallows on crisp fall nights. A post and rail fenced pasture on the side of the property, has housed goats and sheep in the past. Completing this extraordinary property is an oversized, detached 3 car garage, thoughtfully constructed to conform to the aesthetic of the home and surroundings. This meticulous farmhouse has been lovingly cared for through the years and awaits its next stewards. Please note: There is video and audio security at entry points of this home.
Location
State PA
County Bucks
Area Hilltown Twp (10115)
Zoning RR
Rooms
Other Rooms Dining Room, Primary Bedroom, Sitting Room, Bedroom 2, Bedroom 3, Kitchen, Breakfast Room, Bedroom 1, Great Room, Laundry, Loft, Bathroom 1, Attic, Bonus Room, Primary Bathroom
Basement Full, Partially Finished, Outside Entrance, Improved
Main Level Bedrooms 1
Interior
Interior Features Attic, Breakfast Area, Carpet, Chair Railings, Crown Moldings, Entry Level Bedroom, Exposed Beams, Family Room Off Kitchen, Formal/Separate Dining Room, Kitchen - Island, Pantry, Primary Bath(s), Recessed Lighting, Stall Shower, Upgraded Countertops, Wainscotting, Walk-in Closet(s), WhirlPool/HotTub, Wood Floors
Hot Water Electric
Heating Heat Pump - Electric BackUp, Other
Cooling Central A/C
Flooring Hardwood, Tile/Brick, Wood
Fireplaces Number 2
Fireplaces Type Mantel(s), Stone, Wood
Equipment Stainless Steel Appliances
Fireplace Y
Appliance Stainless Steel Appliances
Heat Source Propane - Leased
Laundry Main Floor
Exterior
Exterior Feature Balcony, Patio(s), Porch(es)
Garage Oversized, Garage Door Opener
Garage Spaces 3.0
Fence Split Rail, Wire
Pool In Ground, Concrete
Utilities Available Cable TV, Propane, Under Ground
Waterfront N
Water Access N
View Pasture, Garden/Lawn, Trees/Woods
Roof Type Shake,Slate,Shingle
Accessibility None
Porch Balcony, Patio(s), Porch(es)
Total Parking Spaces 3
Garage Y
Building
Lot Description Cul-de-sac, Front Yard, Landscaping, Level, No Thru Street, Rear Yard, SideYard(s)
Story 3
Sewer On Site Septic
Water Private, Well
Architectural Style Farmhouse/National Folk
Level or Stories 3
Additional Building Above Grade, Below Grade
Structure Type Beamed Ceilings,Vaulted Ceilings,Wood Ceilings,2 Story Ceilings
New Construction N
Schools
Elementary Schools M M Seylar
Middle Schools Pennridge Central
High Schools Pennrdige
School District Pennridge
Others
Senior Community No
Tax ID 15-035-048
Ownership Fee Simple
SqFt Source Assessor
Acceptable Financing Cash, Conventional
Listing Terms Cash, Conventional
Financing Cash,Conventional
Special Listing Condition Standard
Read Less
Want to know what your home might be worth? Contact us for a FREE valuation!

Our team is ready to help you sell your home for the highest possible price ASAP

Bought with Mary C Pappas • Redfin Corporation






