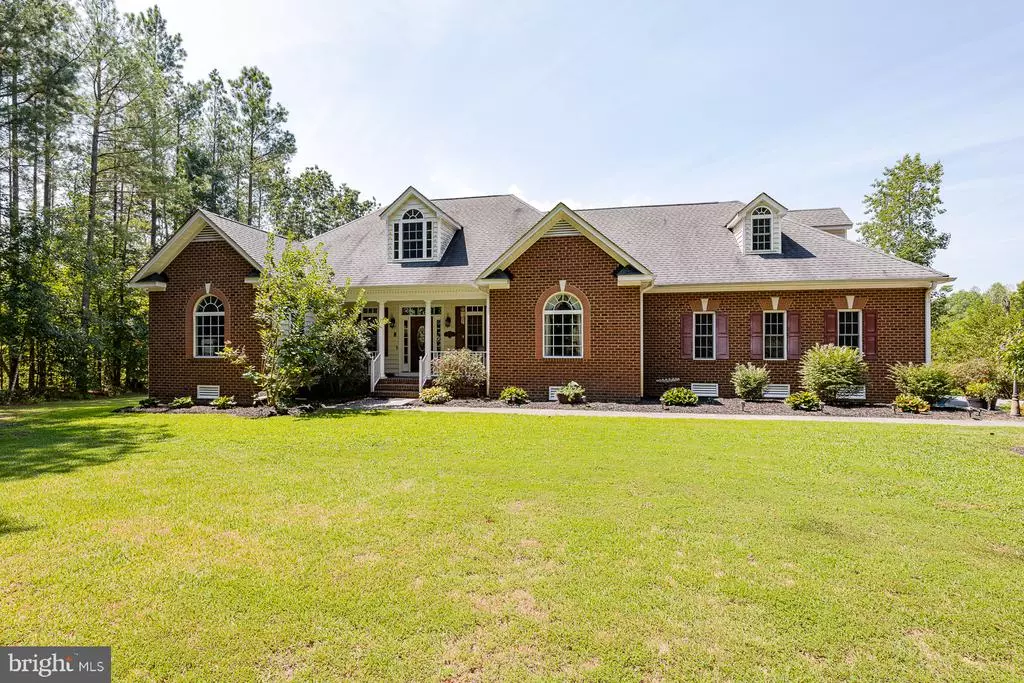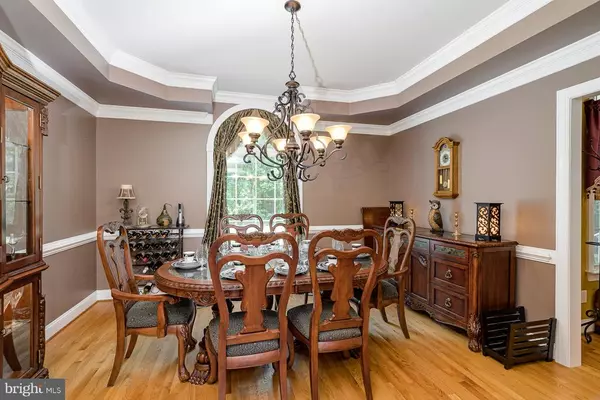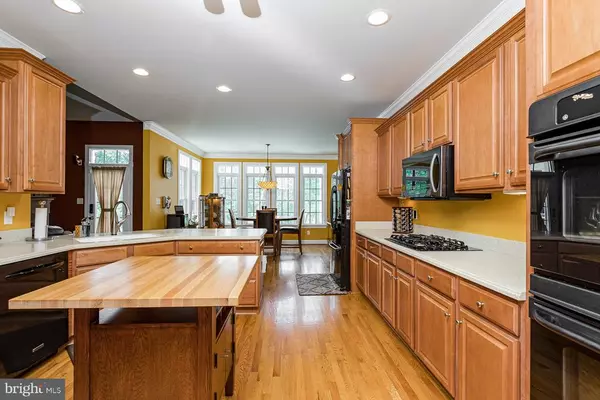$520,000
$525,000
1.0%For more information regarding the value of a property, please contact us for a free consultation.
16177 PUG SWAMP LN Beaverdam, VA 23015
4 Beds
4 Baths
3,666 SqFt
Key Details
Sold Price $520,000
Property Type Single Family Home
Sub Type Detached
Listing Status Sold
Purchase Type For Sale
Square Footage 3,666 sqft
Price per Sqft $141
Subdivision Anderson Mill
MLS Listing ID VAHA101010
Sold Date 12/02/20
Style Ranch/Rambler
Bedrooms 4
Full Baths 3
Half Baths 1
HOA Y/N N
Abv Grd Liv Area 3,666
Originating Board BRIGHT
Year Built 2006
Annual Tax Amount $3,812
Tax Year 2019
Lot Size 10.000 Acres
Acres 10.0
Property Description
Welcome to Beaverdam and a custom home built by J. D. Goodman! The custom ranch style home offers 4 bedrooms, 3 and 1/2 baths, and 3600 sq. ft.! Once you enter the foyer, you will soon enter the large living room w/18' cathedral ceiling and a gas burning fireplace. To your right will be the gourmet kitchen for all your entertaining or serious talks. The breakfast nook looks out to a professionally landscaped backyard and above-ground pool. Are you getting tired of stairs? We understand! This is why it is important to have a 1st floor master suite with a walk-in closet. Too much family inside the home because of the holidays or parties? Send the younger ones upstairs to play while the adults play downstairs. Honey, this home is way too far from work? Are you kidding? 40 minutes to Fredericksburg, 45 minutes to downtown Richmond, 35 minutes to Short Pump, 25 minutes to Ashland and Randolph-Macon College. Call to schedule a showing. You will not be disappointed.
Location
State VA
County Hanover
Zoning A-1
Rooms
Other Rooms Living Room, Dining Room, Primary Bedroom, Bedroom 2, Bedroom 3, Bedroom 4, Kitchen, Sun/Florida Room, Laundry, Recreation Room
Main Level Bedrooms 4
Interior
Interior Features Carpet, Ceiling Fan(s), Crown Moldings, Dining Area, Floor Plan - Open
Hot Water Electric
Heating Heat Pump(s)
Cooling Heat Pump(s)
Flooring Carpet, Ceramic Tile, Hardwood
Fireplaces Number 1
Fireplaces Type Gas/Propane
Fireplace Y
Heat Source Electric
Laundry Main Floor
Exterior
Pool Above Ground
Utilities Available Cable TV, Propane
Waterfront N
Water Access N
Roof Type Shingle
Accessibility None
Garage N
Building
Lot Description Cleared
Story 1.5
Foundation Crawl Space
Sewer On Site Septic
Water Well
Architectural Style Ranch/Rambler
Level or Stories 1.5
Additional Building Above Grade, Below Grade
Structure Type 9'+ Ceilings,Dry Wall,Cathedral Ceilings,Tray Ceilings
New Construction N
Schools
Elementary Schools Beaverdam
Middle Schools Liberty (Hanover)
High Schools Patrick Henry
School District Hanover County Public Schools
Others
Pets Allowed Y
Senior Community No
Tax ID 7827-60-2699
Ownership Fee Simple
SqFt Source Assessor
Acceptable Financing Cash, Conventional, VA
Horse Property N
Listing Terms Cash, Conventional, VA
Financing Cash,Conventional,VA
Special Listing Condition Standard
Pets Description No Pet Restrictions
Read Less
Want to know what your home might be worth? Contact us for a FREE valuation!

Our team is ready to help you sell your home for the highest possible price ASAP

Bought with Stephanie A Hiner • Coldwell Banker Elite






