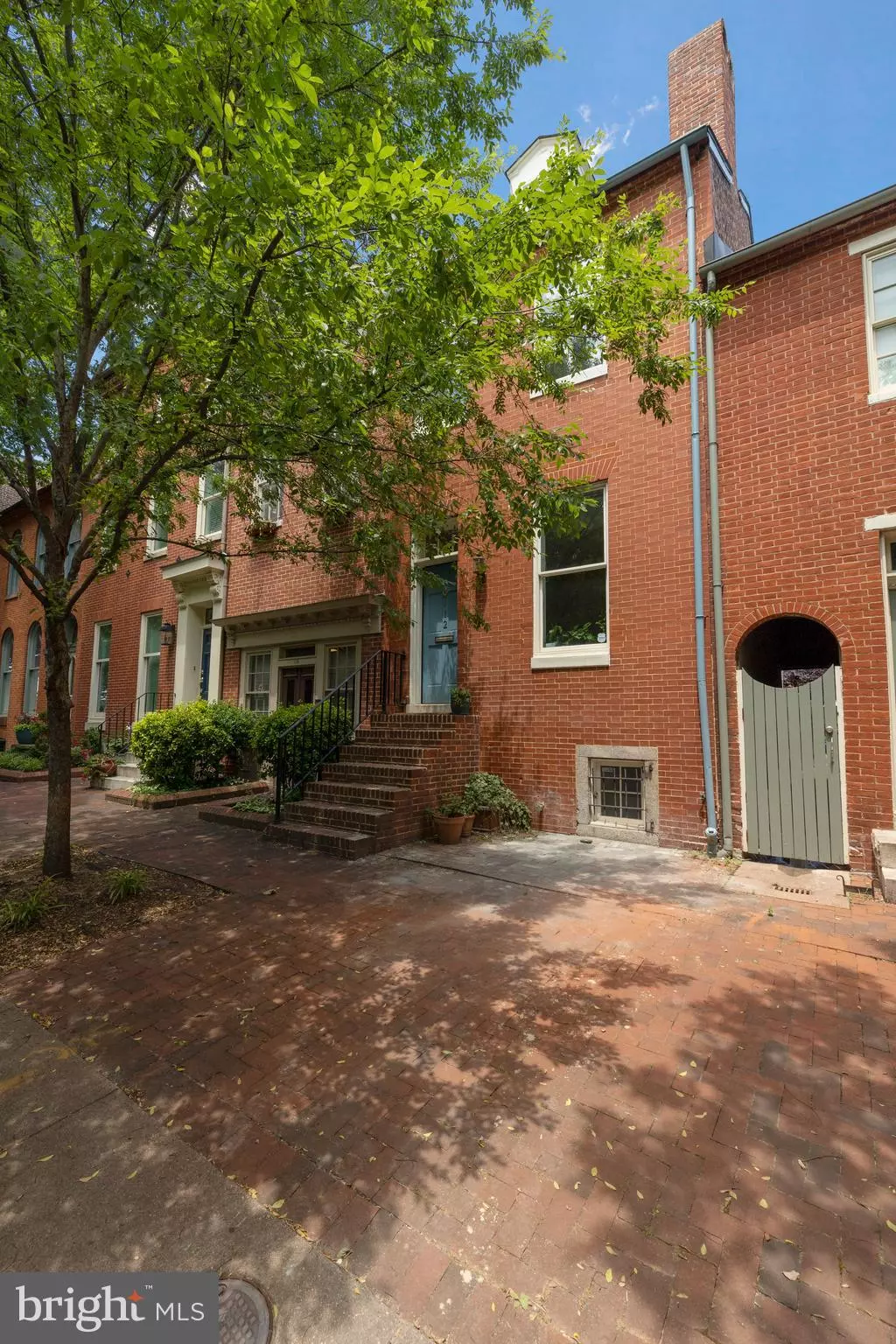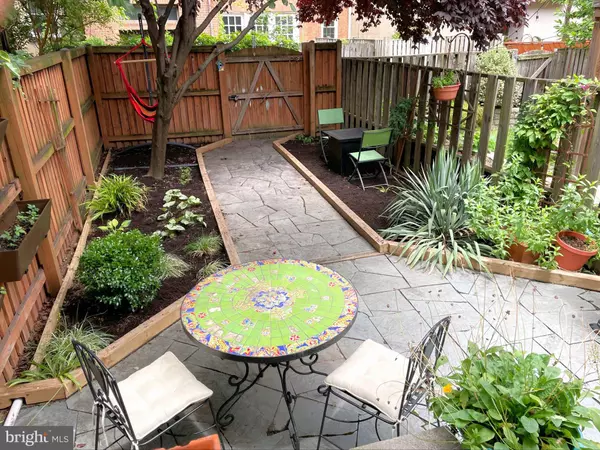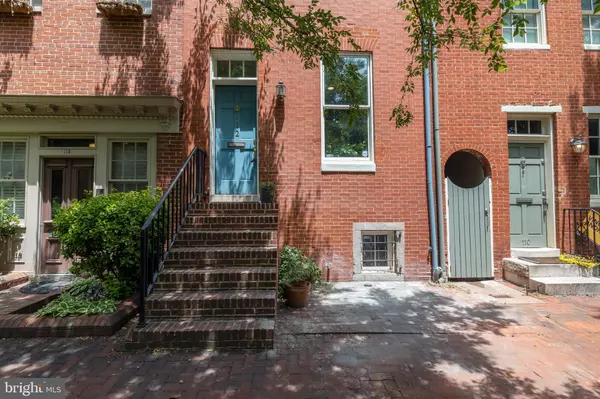$455,000
$450,000
1.1%For more information regarding the value of a property, please contact us for a free consultation.
112 W LEE ST Baltimore, MD 21201
3 Beds
2 Baths
1,718 SqFt
Key Details
Sold Price $455,000
Property Type Townhouse
Sub Type Interior Row/Townhouse
Listing Status Sold
Purchase Type For Sale
Square Footage 1,718 sqft
Price per Sqft $264
Subdivision Otterbein
MLS Listing ID MDBA2049452
Sold Date 08/19/22
Style Federal
Bedrooms 3
Full Baths 1
Half Baths 1
HOA Fees $23/ann
HOA Y/N Y
Abv Grd Liv Area 1,718
Originating Board BRIGHT
Year Built 1920
Annual Tax Amount $8,074
Tax Year 2021
Lot Size 1,380 Sqft
Acres 0.03
Property Description
Located on one of the prettiest, tree-lined streets in Baltimore City, this 4-level all brick urban townhome boasts abundant natural light throughout, inviting gathering spaces and splendid Outdoor Enjoyment options! The recently rebuilt, low-maintenance Trex roof deck is a fantastic entertaining location OR perfect for taking in a healthy dose of Vitamin D and good vibes! Numerous additional improvements include: recessed & upgraded lighting, newly-renovated Full Bath and more! The absolutely charming fenced rear yard area boasts a bluestone patio & walking path plus generously-sized planter beds...all nestled comfortably under the shade of the lush tree arbor. Amazingly convenient to all of the restaurants, shops, services, sports and Historical Markers that Otterbein and South Baltimore has to offer: Camden Yards, M&T Bank Stadium, Maryland Science Center and more! *Buyers reserve the option to receive transferable membership to Otterbein Swim Club!*
Location
State MD
County Baltimore City
Zoning R-8
Rooms
Other Rooms Living Room, Dining Room, Primary Bedroom, Bedroom 2, Bedroom 3, Kitchen, Laundry, Recreation Room, Utility Room, Full Bath, Half Bath
Basement Full, Improved, Unfinished
Interior
Interior Features Ceiling Fan(s), Combination Dining/Living, Floor Plan - Traditional, Dining Area, Kitchen - Gourmet, Recessed Lighting, Tub Shower, Upgraded Countertops, Wood Floors
Hot Water Natural Gas
Heating Forced Air
Cooling Central A/C, Ceiling Fan(s)
Fireplaces Number 1
Fireplaces Type Wood, Brick
Equipment Refrigerator, Icemaker, Disposal, Dishwasher, Oven/Range - Gas, Range Hood, Washer - Front Loading, Dryer - Front Loading, Water Heater
Fireplace Y
Window Features Skylights
Appliance Refrigerator, Icemaker, Disposal, Dishwasher, Oven/Range - Gas, Range Hood, Washer - Front Loading, Dryer - Front Loading, Water Heater
Heat Source Natural Gas
Laundry Has Laundry, Lower Floor
Exterior
Exterior Feature Patio(s)
Fence Wood, Rear
Amenities Available Pool - Outdoor
Waterfront N
Water Access N
Accessibility None
Porch Patio(s)
Garage N
Building
Story 4
Foundation Brick/Mortar
Sewer Public Sewer
Water Public
Architectural Style Federal
Level or Stories 4
Additional Building Above Grade, Below Grade
New Construction N
Schools
School District Baltimore City Public Schools
Others
Senior Community No
Tax ID 0322080874 033
Ownership Fee Simple
SqFt Source Estimated
Special Listing Condition Standard
Read Less
Want to know what your home might be worth? Contact us for a FREE valuation!

Our team is ready to help you sell your home for the highest possible price ASAP

Bought with Nicholas Sage • EXP Realty, LLC






