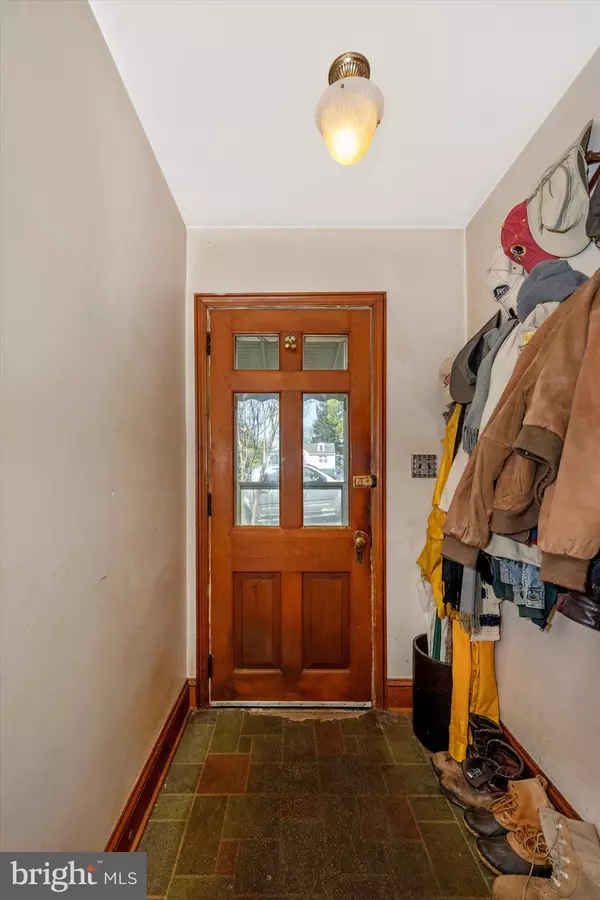$305,000
$310,000
1.6%For more information regarding the value of a property, please contact us for a free consultation.
212 LINDEN AVE Frederick, MD 21703
2 Beds
2 Baths
1,650 SqFt
Key Details
Sold Price $305,000
Property Type Single Family Home
Sub Type Detached
Listing Status Sold
Purchase Type For Sale
Square Footage 1,650 sqft
Price per Sqft $184
Subdivision Linden Hills
MLS Listing ID MDFR2018630
Sold Date 06/17/22
Style Cape Cod
Bedrooms 2
Full Baths 2
HOA Y/N N
Abv Grd Liv Area 1,247
Originating Board BRIGHT
Year Built 1945
Annual Tax Amount $3,525
Tax Year 2022
Lot Size 9,500 Sqft
Acres 0.22
Property Description
This single-family home WITH AN EXTRA LOT NEXT DOOR is listed at less than the price of a townhouse! The house needs a little TLC but is mostly cosmetic. Live in it and update it a little at a time or flip it for instant equity. The roof and gutters are new (installed in 2021) and there is hardwood on the entire main level except for the kitchen and mud room including under the carpet in the living room. A separate stairway leads to the floored attic with lots of additional space that could be used as living space or a storage area. There is an additional washer and dryer hookup in bedroom 2 if you wanted to move the laundry up to the main level. This home is definitely larger than it looks from the outside. The basement has a family room with fireplace, a cold storage area with shelving, a full bath, utility room and workshop and has a walk out exit to the back porch. There is a gardening shed under the deck! The lot next door is great for someone wanting a larger yard or if you or a relative would like to build next door. Please note that the lot may possibly encroach over the driveway. So convenient to restaurants, movie theatres, gas stations, grocery stores, urgent care and commuter routes! See it soon before it's gone. Sellers need a free 60-day rent back.
Location
State MD
County Frederick
Zoning R6
Direction East
Rooms
Other Rooms Living Room, Dining Room, Primary Bedroom, Bedroom 2, Kitchen, Family Room, Laundry, Mud Room, Storage Room, Utility Room, Workshop, Bathroom 1, Bathroom 2
Basement Connecting Stairway, Outside Entrance, Rear Entrance, Partially Finished, Walkout Level
Main Level Bedrooms 2
Interior
Interior Features Dining Area, Attic, Carpet, Combination Dining/Living, Entry Level Bedroom, Family Room Off Kitchen, Tub Shower, Wood Floors
Hot Water Electric
Heating Heat Pump(s)
Cooling Central A/C
Fireplaces Number 2
Fireplaces Type Wood
Equipment Dryer, Oven/Range - Electric, Refrigerator, Washer
Fireplace Y
Window Features Double Pane,Vinyl Clad
Appliance Dryer, Oven/Range - Electric, Refrigerator, Washer
Heat Source Electric
Exterior
Exterior Feature Deck(s), Porch(es)
Waterfront N
Water Access N
View Garden/Lawn
Street Surface Black Top
Accessibility Level Entry - Main
Porch Deck(s), Porch(es)
Road Frontage City/County
Garage N
Building
Lot Description Additional Lot(s), Backs to Trees
Story 3
Foundation Permanent
Sewer Public Sewer
Water Public
Architectural Style Cape Cod
Level or Stories 3
Additional Building Above Grade, Below Grade
Structure Type Plaster Walls
New Construction N
Schools
School District Frederick County Public Schools
Others
Senior Community No
Tax ID 1102060329
Ownership Fee Simple
SqFt Source Assessor
Acceptable Financing Cash, Conventional, FHA 203(k)
Listing Terms Cash, Conventional, FHA 203(k)
Financing Cash,Conventional,FHA 203(k)
Special Listing Condition Standard
Read Less
Want to know what your home might be worth? Contact us for a FREE valuation!

Our team is ready to help you sell your home for the highest possible price ASAP

Bought with Cecilia Cepeda • Fairfax Realty Premier






