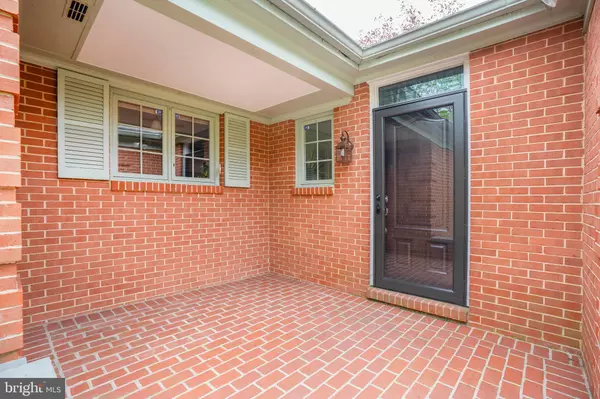$549,900
$549,900
For more information regarding the value of a property, please contact us for a free consultation.
1007 BARLEY DR Wilmington, DE 19807
2 Beds
2 Baths
2,125 SqFt
Key Details
Sold Price $549,900
Property Type Single Family Home
Sub Type Twin/Semi-Detached
Listing Status Sold
Purchase Type For Sale
Square Footage 2,125 sqft
Price per Sqft $258
Subdivision Barley Mill Court
MLS Listing ID DENC526896
Sold Date 06/30/21
Style Traditional,Ranch/Rambler
Bedrooms 2
Full Baths 2
HOA Fees $54/ann
HOA Y/N Y
Abv Grd Liv Area 2,125
Originating Board BRIGHT
Year Built 1975
Annual Tax Amount $5,344
Tax Year 2020
Lot Size 5,663 Sqft
Acres 0.13
Lot Dimensions 50.00 x 110.00
Property Description
Welcome to 1007 Barley Drive, this rarely available ranch-style, all-brick twin is a 2 Bedroom, 2 bath + office home. Current owners renovated the kitchen and both bathrooms. Enter through oversized foyer to elegant family room/living room with wood burning fireplace. Generously sized rooms in this 2,215 SF home lives larger than expected. Slider to scenic vistas off of the dining room to the rear patio provide the sense of much privacy. Newly renovated large kitchen with island. Front bedroom has full hall bath with new vanity. Current owners moved laundry to this bathroom. Sun-filled owner's suite with renovated ensuite bath and walk-in closet. The office/den in between the bedrooms has a 2nd fireplace and built-ins and could be used as a 3rd bedroom. All systems updated - HVAC, roof, and generator. Showings to start Sunday.
Location
State DE
County New Castle
Area Hockssn/Greenvl/Centrvl (30902)
Zoning NCPUD
Rooms
Other Rooms Living Room, Dining Room, Primary Bedroom, Kitchen, Bedroom 1, Office
Basement Partial
Main Level Bedrooms 2
Interior
Interior Features Breakfast Area, Crown Moldings, Family Room Off Kitchen, Floor Plan - Open, Formal/Separate Dining Room, Kitchen - Gourmet, Kitchen - Table Space, Pantry, Primary Bath(s), Recessed Lighting, Stall Shower, Upgraded Countertops, Walk-in Closet(s)
Hot Water Electric
Heating Forced Air
Cooling Central A/C
Fireplaces Number 2
Equipment Dishwasher, Disposal, Microwave, Stainless Steel Appliances
Appliance Dishwasher, Disposal, Microwave, Stainless Steel Appliances
Heat Source Propane - Owned
Exterior
Garage Garage Door Opener, Oversized
Garage Spaces 4.0
Waterfront N
Water Access N
View Panoramic, Pasture, Trees/Woods
Roof Type Architectural Shingle
Accessibility None
Parking Type Attached Garage, Driveway
Attached Garage 2
Total Parking Spaces 4
Garage Y
Building
Story 1
Sewer Public Sewer
Water Public
Architectural Style Traditional, Ranch/Rambler
Level or Stories 1
Additional Building Above Grade, Below Grade
New Construction N
Schools
School District Red Clay Consolidated
Others
Senior Community No
Tax ID 07-029.20-074
Ownership Fee Simple
SqFt Source Assessor
Special Listing Condition Standard
Read Less
Want to know what your home might be worth? Contact us for a FREE valuation!

Our team is ready to help you sell your home for the highest possible price ASAP

Bought with Billie Chubb • RE/MAX Associates-Wilmington






