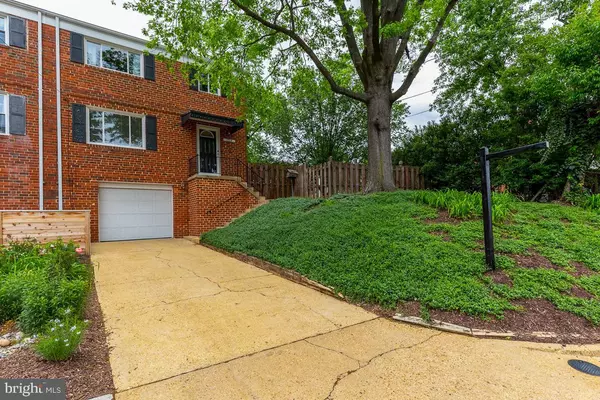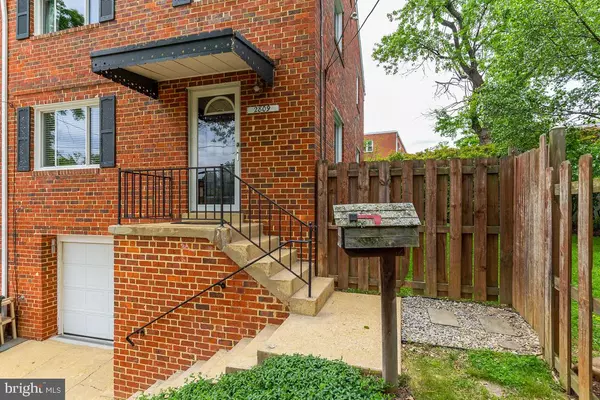$720,000
$679,000
6.0%For more information regarding the value of a property, please contact us for a free consultation.
2809 13TH RD S Arlington, VA 22204
3 Beds
2 Baths
1,232 SqFt
Key Details
Sold Price $720,000
Property Type Single Family Home
Sub Type Twin/Semi-Detached
Listing Status Sold
Purchase Type For Sale
Square Footage 1,232 sqft
Price per Sqft $584
Subdivision Arlington Village
MLS Listing ID VAAR2016668
Sold Date 06/21/22
Style Traditional,Other
Bedrooms 3
Full Baths 1
Half Baths 1
HOA Y/N N
Abv Grd Liv Area 1,232
Originating Board BRIGHT
Year Built 1955
Annual Tax Amount $5,926
Tax Year 2021
Lot Size 5,145 Sqft
Acres 0.12
Property Description
The perfect Arlington Village location without the condo fee! This is the one you've been waiting for! Sited on a spacious 5,145 square foot lot that rivals that of a fully detached home, this beautifully kept duplex is like none other. Entering through the main level porch you'll be greeted by a light, bright, and neutral interior. A spacious Living Room with tons of natural light and added recessed lighting flows seamlessly to the separate dining area. The updated kitchen features 42" solid wood cabinetry, Silestone countertops, tasteful subway tile backsplash, and a stainless steel undermount sink overlooking the rear patio. A bonus half bath is tucked into the main level floorplan! The upper level features three nicely sized bedrooms, all filled with natural light, hardwood flooring, and tree-lined views. A hall bathroom and TWO storage closets round out this level of the home. Head to the basement and you'll be floored by how many options exist to fit your needs in this versatile bonus space! The one-car garage is perfectly suited for a vehicle, a home gym, OR a future renovation to easily convert it to a finished room, add a bathroom, or any other space you may imagine (fully above grade in the front + side windows and a rear stairwell!). An enormous 7' by 19' storage room sits adjacent to the laundry area with utility sink and walk-up stairs to the rear patio. Despite the endless interior features, you truly cannot beat this yard! Both fully fenced and beautifully landscaped, you'll be hard pressed to find a larger lot on a duplex in all of Arlington County. A trickling water feature and mature Photinia make the rear patio the perfect spot to entertain, while the seemingly endless side yard is private as-is or perfect for long-term expansion. A side gate provides direct access from the front of the home and tree canopies provide the perfect balance of sun and shade. Located in the sought-after Arlington Village area, 2809 13th Rd S is just a few short blocks from Columbia Pike and an endless number of area hotspots. Head to Arlington Cinema and Drafthouse, grab dinner at Bangkok 54, breakfast at Bob and Edith's Diner, or hop over to Idido's Coffee and Social House for an afternoon pick-me-up. At just over 3 miles to Washington, DC, you'll have the entire nation's capitol at your fingertips! Don't miss this one! Notable dates include: Dryer (2022), Washer (2021), Sump Pump Motor (2022), Commodes (2022), Freshly Painted Throughout (2021), New Bathroom Light Fixtures (2021), New Ceiling Fans (2021), New Garage Door Motor and Keypad (2021), New Microwave (2021), New Recessed Lighting with Lutron Cuseta Dimmers (2019), Outdoor Flood Light (2019), New Dishwasher (2019), Replaced 20' of Cast Iron Sewer Pipe to PVC (2017), New Fascia Board Wrap (2016), Installation of Ridge Vent and Attic Fan (2016), Windows (2012), Air Conditioner (2012), Chimney Cap and Flue Liner (2012), Electrical Panel (2012), Stove/Range (2011), Water Heater (2010)
Location
State VA
County Arlington
Zoning RA14-26
Rooms
Other Rooms Living Room, Dining Room, Bedroom 2, Bedroom 3, Kitchen, Bedroom 1, Laundry, Other, Storage Room, Full Bath, Half Bath
Basement Connecting Stairway, Front Entrance, Garage Access, Outside Entrance, Rear Entrance, Sump Pump, Windows
Interior
Interior Features Attic, Ceiling Fan(s), Floor Plan - Traditional, Formal/Separate Dining Room, Pantry, Recessed Lighting, Upgraded Countertops, Wood Floors
Hot Water Natural Gas
Heating Forced Air
Cooling Central A/C, Ceiling Fan(s)
Flooring Hardwood
Equipment Built-In Microwave, Dishwasher, Disposal, Dryer, Exhaust Fan, Icemaker, Oven/Range - Gas, Refrigerator, Washer
Fireplace N
Window Features Double Pane,Replacement
Appliance Built-In Microwave, Dishwasher, Disposal, Dryer, Exhaust Fan, Icemaker, Oven/Range - Gas, Refrigerator, Washer
Heat Source Natural Gas
Laundry Washer In Unit, Dryer In Unit
Exterior
Exterior Feature Porch(es), Patio(s)
Parking Features Additional Storage Area, Basement Garage, Garage Door Opener, Inside Access
Garage Spaces 3.0
Fence Rear
Water Access N
Roof Type Asphalt
Accessibility Other
Porch Porch(es), Patio(s)
Attached Garage 1
Total Parking Spaces 3
Garage Y
Building
Lot Description Landscaping, Level, Rear Yard, SideYard(s)
Story 3
Foundation Block
Sewer Public Sewer
Water Public
Architectural Style Traditional, Other
Level or Stories 3
Additional Building Above Grade, Below Grade
New Construction N
Schools
School District Arlington County Public Schools
Others
Senior Community No
Tax ID 32-015-007
Ownership Fee Simple
SqFt Source Assessor
Special Listing Condition Standard
Read Less
Want to know what your home might be worth? Contact us for a FREE valuation!

Our team is ready to help you sell your home for the highest possible price ASAP

Bought with Heidi F Robbins • William G. Buck & Assoc., Inc.






