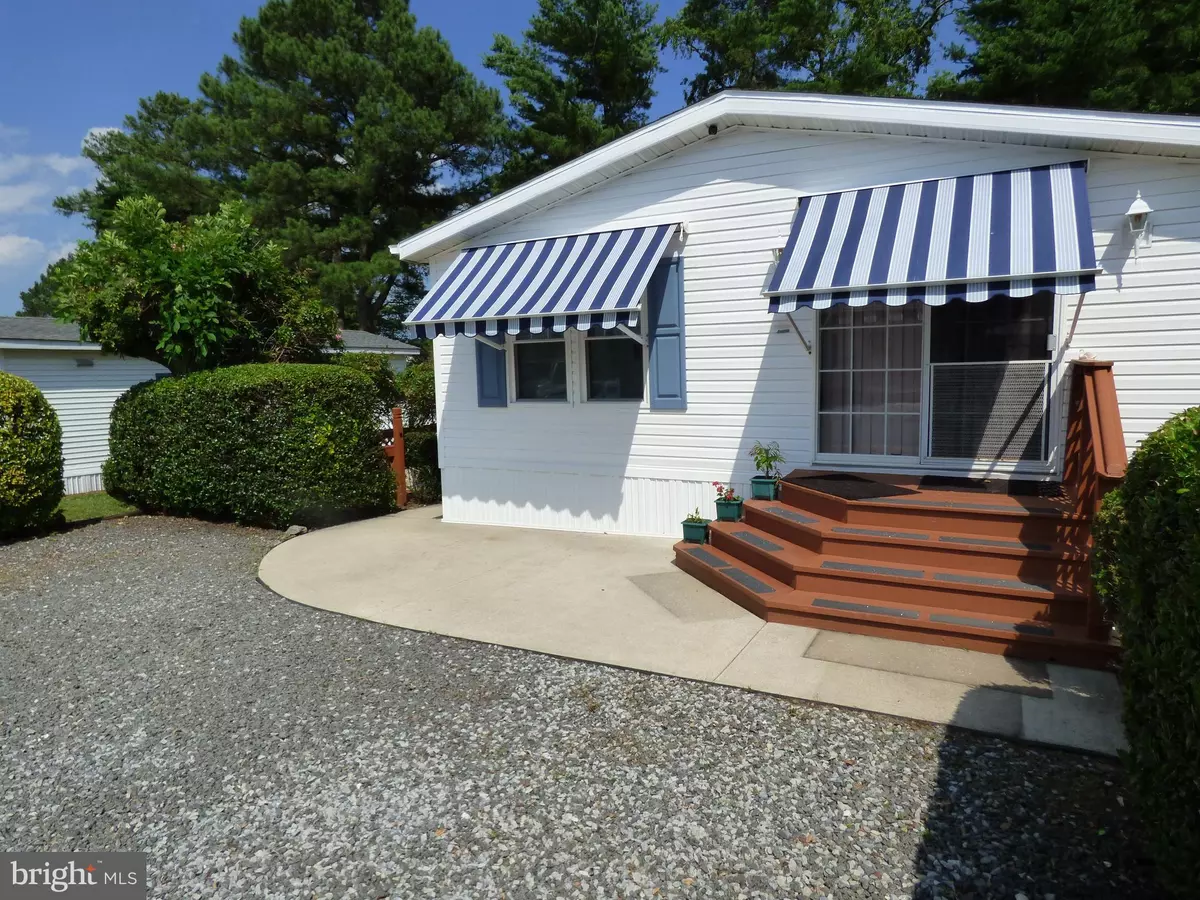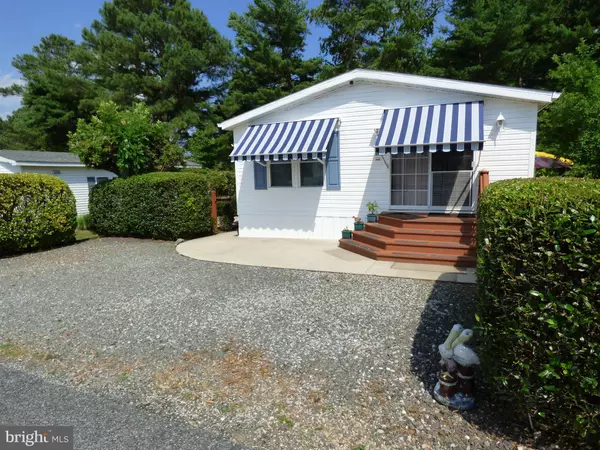$180,250
$179,900
0.2%For more information regarding the value of a property, please contact us for a free consultation.
127 SKIPJACK CIR Berlin, MD 21811
2 Beds
1 Bath
750 SqFt
Key Details
Sold Price $180,250
Property Type Single Family Home
Listing Status Sold
Purchase Type For Sale
Square Footage 750 sqft
Price per Sqft $240
Subdivision White Horse Park I
MLS Listing ID MDWO2008756
Sold Date 09/12/22
Style Modular/Pre-Fabricated,Ranch/Rambler,Cottage
Bedrooms 2
Full Baths 1
HOA Fees $154/mo
HOA Y/N Y
Abv Grd Liv Area 750
Originating Board BRIGHT
Year Built 1994
Annual Tax Amount $1,126
Tax Year 2021
Lot Size 2,400 Sqft
Acres 0.06
Lot Dimensions 40x60
Property Description
This immaculately maintained cottage home has many desirable features, including a 33 x 14 sun deck with privacy shrubbery and two electric awnings, one 20 foot and one 7 foot, perfect for outdoor living or dining. Two additional manual awnings and a concrete pad add curb appeal to the front of the home. Water resistant Luxury Vinyl Plank flooring, vaulted ceilings, mirrored closet doors and crown molding throughout. The bathroom features a full sized washer and dryer, tub/ shower, and skylight. Many replacements such as the roof in 2004, Air Conditioning, Refrigerator, Dishwasher, and Water Heater within the last few years. Located within White Horse Park, where you own the land, and never pay ground rent! Water, sewer, trash removal, lawn maintenance, full sized swimming pool, and many more amenities are included with the low HOA fee. Buy now, and still have time to enjoy your getaway this summer! Some occupancy restrictions during the off-season.
Location
State MD
County Worcester
Area Worcester East Of Rt-113
Zoning A-1
Direction North
Rooms
Other Rooms Living Room, Bedroom 2, Kitchen, Bedroom 1, Bathroom 1
Main Level Bedrooms 2
Interior
Interior Features Built-Ins, Ceiling Fan(s), Combination Kitchen/Dining, Crown Moldings, Dining Area, Entry Level Bedroom, Floor Plan - Open, Kitchen - Eat-In, Kitchen - Table Space, Skylight(s), Tub Shower, Window Treatments
Hot Water Electric
Heating Central, Forced Air
Cooling Ceiling Fan(s), Central A/C
Flooring Luxury Vinyl Plank
Equipment Dishwasher, Disposal, Dryer, Exhaust Fan, Icemaker, Microwave, Oven/Range - Gas, Range Hood, Refrigerator, Stove, Washer, Water Heater
Furnishings No
Fireplace N
Window Features Double Hung,Insulated,Screens,Skylights,Vinyl Clad
Appliance Dishwasher, Disposal, Dryer, Exhaust Fan, Icemaker, Microwave, Oven/Range - Gas, Range Hood, Refrigerator, Stove, Washer, Water Heater
Heat Source Propane - Leased
Laundry Has Laundry, Dryer In Unit, Washer In Unit
Exterior
Exterior Feature Deck(s)
Garage Spaces 3.0
Utilities Available Cable TV, Phone Available, Under Ground
Amenities Available Boat Dock/Slip, Boat Ramp, Cable, Common Grounds, Community Center, Gated Community, Laundry Facilities, Marina/Marina Club, Meeting Room, Non-Lake Recreational Area, Picnic Area, Pier/Dock, Pool - Outdoor, Swimming Pool, Tot Lots/Playground
Water Access N
View Street, Trees/Woods
Roof Type Architectural Shingle
Street Surface Paved
Accessibility 2+ Access Exits
Porch Deck(s)
Total Parking Spaces 3
Garage N
Building
Lot Description Cleared, Road Frontage
Story 1
Foundation Crawl Space, Pilings
Sewer Public Sewer
Water Public
Architectural Style Modular/Pre-Fabricated, Ranch/Rambler, Cottage
Level or Stories 1
Additional Building Above Grade, Below Grade
Structure Type Other
New Construction N
Schools
School District Worcester County Public Schools
Others
HOA Fee Include Common Area Maintenance,Lawn Maintenance,Management,Pier/Dock Maintenance,Pool(s),Reserve Funds,Road Maintenance,Security Gate,Sewer,Trash,Water
Senior Community No
Tax ID 2403118630
Ownership Fee Simple
SqFt Source Assessor
Security Features 24 hour security,Main Entrance Lock,Security Gate,Smoke Detector
Acceptable Financing Conventional, Cash
Listing Terms Conventional, Cash
Financing Conventional,Cash
Special Listing Condition Standard
Read Less
Want to know what your home might be worth? Contact us for a FREE valuation!

Our team is ready to help you sell your home for the highest possible price ASAP

Bought with Dustin Oldfather • Compass






