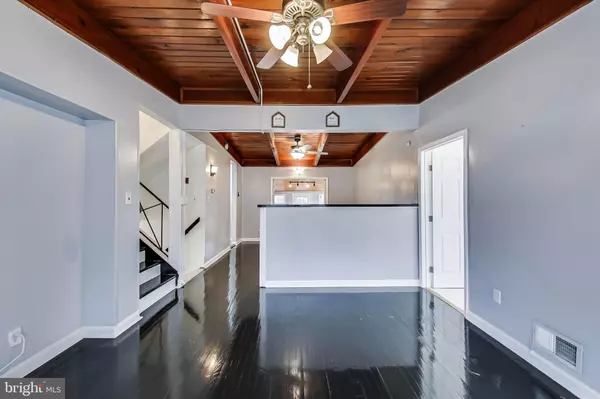$345,000
$354,999
2.8%For more information regarding the value of a property, please contact us for a free consultation.
3045 WOOSTER DR Bryans Road, MD 20616
4 Beds
4 Baths
1,987 SqFt
Key Details
Sold Price $345,000
Property Type Single Family Home
Sub Type Detached
Listing Status Sold
Purchase Type For Sale
Square Footage 1,987 sqft
Price per Sqft $173
Subdivision South Hampton Village Su
MLS Listing ID MDCH222284
Sold Date 07/08/21
Style Traditional
Bedrooms 4
Full Baths 3
Half Baths 1
HOA Y/N N
Abv Grd Liv Area 1,987
Originating Board BRIGHT
Year Built 1958
Annual Tax Amount $2,838
Tax Year 2021
Lot Size 0.344 Acres
Acres 0.34
Property Description
Back on market! Roof replaced on May 5, 2021.-Cozy single family home located on a corner lot is a must see. This home features 4 bedrooms, 3.5 bathrooms, marble tile in entry foyer, master suite off of living space with separate entrance, Bluetooth hookup in master suite bathroom, vaulted ceilings, open living space/dining area, gourmet kitchen with stainless steel appliances, pool view from kitchen, hardwood floors throughout home with wall to wall carpet and recess lighting in basement. Create amazing summer memories by the pool and huge backyard. This home offers so much more. Property is located in USDA eligible area.
Location
State MD
County Charles
Zoning RM
Rooms
Basement Fully Finished
Main Level Bedrooms 1
Interior
Hot Water Electric
Heating Other
Cooling Central A/C
Flooring Hardwood
Fireplaces Number 1
Equipment Stainless Steel Appliances
Fireplace Y
Window Features Double Pane
Appliance Stainless Steel Appliances
Heat Source Oil
Laundry Basement
Exterior
Exterior Feature Deck(s)
Pool Above Ground, Fenced
Water Access N
Accessibility 2+ Access Exits
Porch Deck(s)
Garage N
Building
Story 3
Sewer Public Sewer
Water Public
Architectural Style Traditional
Level or Stories 3
Additional Building Above Grade, Below Grade
New Construction N
Schools
Elementary Schools J. C. Parks
Middle Schools Matthew Henson
High Schools Henry E. Lackey
School District Charles County Public Schools
Others
Senior Community No
Tax ID 0907020023
Ownership Fee Simple
SqFt Source Assessor
Acceptable Financing FHA, Conventional, USDA
Listing Terms FHA, Conventional, USDA
Financing FHA,Conventional,USDA
Special Listing Condition Standard
Read Less
Want to know what your home might be worth? Contact us for a FREE valuation!

Our team is ready to help you sell your home for the highest possible price ASAP

Bought with Katrina O Benjamin • Keller Williams Preferred Properties






