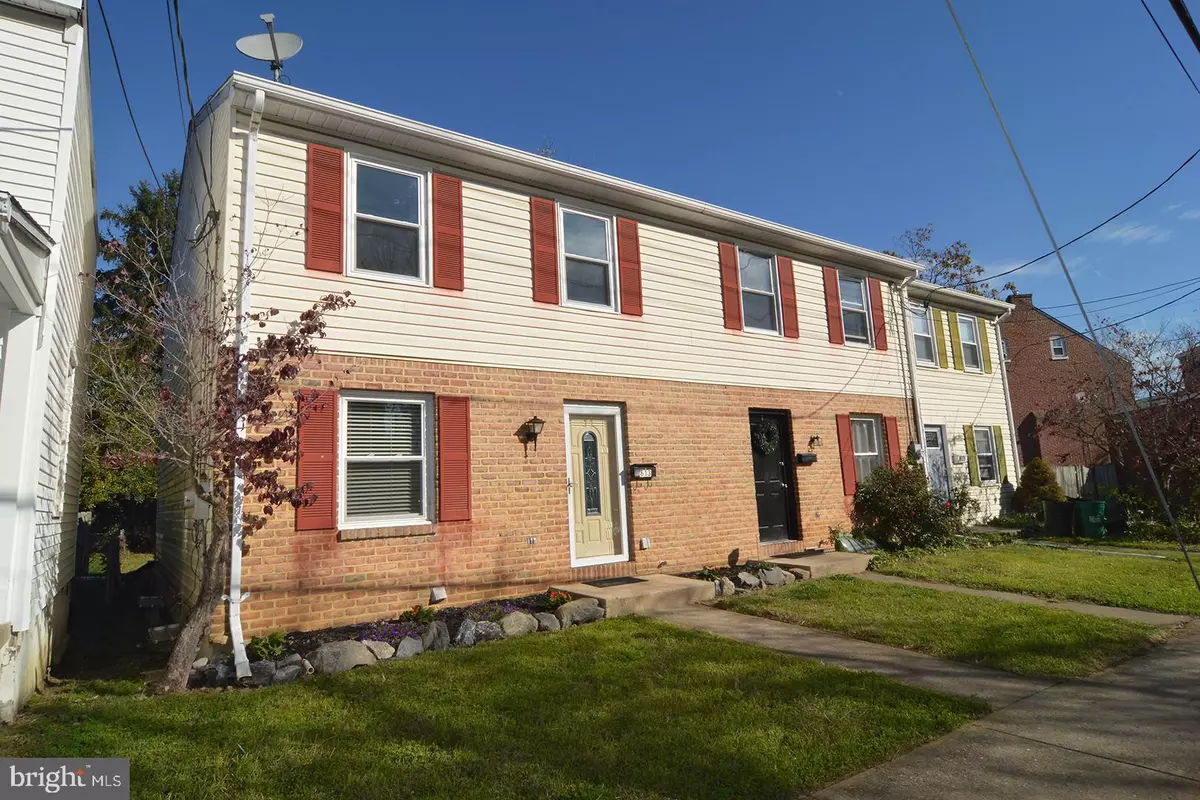$174,900
$174,900
For more information regarding the value of a property, please contact us for a free consultation.
613 4TH ST Lancaster, PA 17603
3 Beds
2 Baths
2,244 SqFt
Key Details
Sold Price $174,900
Property Type Townhouse
Sub Type End of Row/Townhouse
Listing Status Sold
Purchase Type For Sale
Square Footage 2,244 sqft
Price per Sqft $77
Subdivision Lancaster City Ward 8
MLS Listing ID PALA173328
Sold Date 12/28/20
Style Traditional
Bedrooms 3
Full Baths 1
Half Baths 1
HOA Y/N N
Abv Grd Liv Area 1,344
Originating Board BRIGHT
Year Built 1982
Annual Tax Amount $3,619
Tax Year 2020
Lot Size 3,049 Sqft
Acres 0.07
Lot Dimensions 0.00 x 0.00
Property Description
Most everything in this end of row town home has been updated! This home is move- in ready with new, neutral wall to wall carpeting and vinyl flooring throughout. The entire home has been recently repainted as well, and the exterior was just power washed. This 3 bedroom 1.5 bath townhouse has a very nice front and rear yard, with one off street parking space accessible through the alley in the rear, as well as on street parking out front along Fourth. The kitchen cabinetry has just recently been painted, with new counter tops and brand new appliances. The upstairs bedrooms are all of a very nice size and the lower level has two defined finished rooms that can be used in various ways. The taxes are low and the exterior requires very little maintenance and is move in ready condition and available for immediate possession.
Location
State PA
County Lancaster
Area Lancaster City (10533)
Zoning RESIDENTIAL
Rooms
Other Rooms Living Room, Dining Room, Bedroom 2, Bedroom 3, Kitchen, Bedroom 1, Office, Recreation Room
Basement Full, Interior Access, Partially Finished, Sump Pump
Interior
Interior Features Carpet, Ceiling Fan(s), Combination Kitchen/Dining, Floor Plan - Traditional, Kitchen - Galley, Tub Shower
Hot Water Electric
Heating Central, Forced Air, Heat Pump - Electric BackUp, Heat Pump(s)
Cooling Central A/C
Flooring Carpet, Laminated, Vinyl
Equipment Built-In Range, Dishwasher, Oven - Self Cleaning, Water Heater
Furnishings No
Fireplace N
Window Features Double Pane,Double Hung,Replacement,Vinyl Clad
Appliance Built-In Range, Dishwasher, Oven - Self Cleaning, Water Heater
Heat Source Electric
Laundry Basement
Exterior
Exterior Feature Patio(s)
Garage Spaces 1.0
Fence Chain Link, Partially
Waterfront N
Water Access N
Roof Type Asphalt
Street Surface Black Top
Accessibility None
Porch Patio(s)
Road Frontage City/County, Public
Total Parking Spaces 1
Garage N
Building
Lot Description Irregular
Story 2
Foundation Block
Sewer Public Sewer
Water Public
Architectural Style Traditional
Level or Stories 2
Additional Building Above Grade, Below Grade
New Construction N
Schools
School District School District Of Lancaster
Others
Pets Allowed Y
Senior Community No
Tax ID 338-13231-0-0000
Ownership Fee Simple
SqFt Source Assessor
Acceptable Financing Cash, Conventional, FHA, VA
Horse Property N
Listing Terms Cash, Conventional, FHA, VA
Financing Cash,Conventional,FHA,VA
Special Listing Condition Standard
Pets Description No Pet Restrictions
Read Less
Want to know what your home might be worth? Contact us for a FREE valuation!

Our team is ready to help you sell your home for the highest possible price ASAP

Bought with Imer Josue Lopez • Keller Williams Elite






