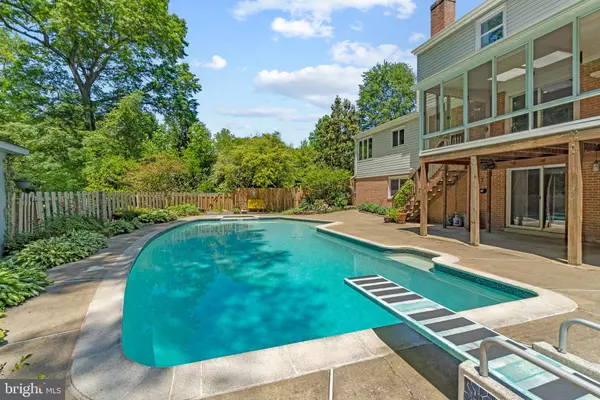$750,000
$685,000
9.5%For more information regarding the value of a property, please contact us for a free consultation.
10837 GREENE DR Lorton, VA 22079
5 Beds
4 Baths
3,444 SqFt
Key Details
Sold Price $750,000
Property Type Single Family Home
Sub Type Detached
Listing Status Sold
Purchase Type For Sale
Square Footage 3,444 sqft
Price per Sqft $217
Subdivision Harbor View
MLS Listing ID VAFX1203044
Sold Date 06/23/21
Style Colonial
Bedrooms 5
Full Baths 3
Half Baths 1
HOA Y/N N
Abv Grd Liv Area 2,296
Originating Board BRIGHT
Year Built 1973
Annual Tax Amount $6,798
Tax Year 2020
Lot Size 0.515 Acres
Acres 0.52
Property Description
Be prepared to fall in love! Gorgeous park like setting half acre landscaped lot backing to trees with a spectacular in ground pool located in premier waterfront community. Home is in pristine condition with many fabulous features. The sunroom and deck provide dramatic views of the pool and the grounds. There is a partial view of the water. Beautifully remodeled kitchen has granite, SS appliances, custom island, plenty of table space and large windows. No carpet to worry about in this home. Gleaming hardwoods floors thru out most of the home. Main level has nicely sized living, dining and family room. Master bedroom has remodeled master bath with dual sinks and a large walk in closet. All bedrooms are very spacious. Fifth legal bedroom is in the fully finished basement with a great recreation room and additional bonus room. 2 car garage and attractive front porch are very inviting. Newer HVAC. Filters with UV light sanitizer on each level of the home. New maintenance free gutters recently installed. New pool pump and filter. Property goes behind the fence all the way to the road. Quiet peaceful neighborhood just minutes to VRE and Fort Belvior. Neighborhood sits between 2 wonderful parks and is close to Mason Neck State park and Pohick Bay park. No HOA but there is a community recreational club which is voluntary. It includes boat marina and other facilities.
Location
State VA
County Fairfax
Zoning 100
Rooms
Other Rooms Living Room, Dining Room, Primary Bedroom, Bedroom 2, Bedroom 3, Bedroom 4, Bedroom 5, Kitchen, Family Room, Sun/Florida Room, Recreation Room, Bonus Room
Basement Daylight, Full, Fully Finished, Rear Entrance, Walkout Level, Windows
Interior
Interior Features Air Filter System, Ceiling Fan(s), Family Room Off Kitchen, Formal/Separate Dining Room, Kitchen - Gourmet, Kitchen - Island, Kitchen - Table Space, Primary Bath(s), Recessed Lighting, Skylight(s), Walk-in Closet(s), Window Treatments, Wood Floors
Hot Water Electric
Heating Heat Pump(s)
Cooling Ceiling Fan(s), Central A/C
Flooring Hardwood
Fireplaces Number 1
Equipment Washer - Front Loading, Dryer - Front Loading, Built-In Microwave, Dishwasher, Disposal, Icemaker, Oven/Range - Electric, Refrigerator, Stainless Steel Appliances
Fireplace Y
Appliance Washer - Front Loading, Dryer - Front Loading, Built-In Microwave, Dishwasher, Disposal, Icemaker, Oven/Range - Electric, Refrigerator, Stainless Steel Appliances
Heat Source Electric
Laundry Main Floor
Exterior
Exterior Feature Deck(s), Patio(s)
Garage Inside Access, Garage - Front Entry
Garage Spaces 2.0
Pool Fenced, In Ground
Water Access N
Accessibility None
Porch Deck(s), Patio(s)
Attached Garage 2
Total Parking Spaces 2
Garage Y
Building
Lot Description Backs to Trees
Story 3
Sewer Public Sewer
Water Public
Architectural Style Colonial
Level or Stories 3
Additional Building Above Grade, Below Grade
New Construction N
Schools
School District Fairfax County Public Schools
Others
Senior Community No
Tax ID 1172 02 0056
Ownership Fee Simple
SqFt Source Assessor
Special Listing Condition Standard
Read Less
Want to know what your home might be worth? Contact us for a FREE valuation!

Our team is ready to help you sell your home for the highest possible price ASAP

Bought with Enrique Pisfil • KW United






