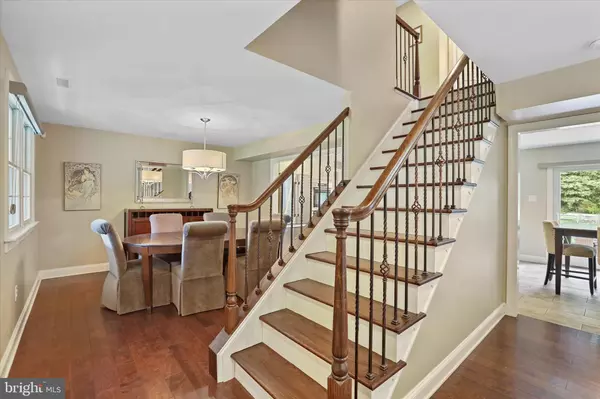$770,000
$750,000
2.7%For more information regarding the value of a property, please contact us for a free consultation.
139 WINDING LN Newtown, PA 18940
4 Beds
3 Baths
2,860 SqFt
Key Details
Sold Price $770,000
Property Type Single Family Home
Sub Type Detached
Listing Status Sold
Purchase Type For Sale
Square Footage 2,860 sqft
Price per Sqft $269
Subdivision Mardot Vil
MLS Listing ID PABU2032052
Sold Date 09/09/22
Style Colonial
Bedrooms 4
Full Baths 2
Half Baths 1
HOA Y/N N
Abv Grd Liv Area 2,360
Originating Board BRIGHT
Year Built 1966
Annual Tax Amount $5,802
Tax Year 2021
Lot Size 0.739 Acres
Acres 0.74
Lot Dimensions 161.00 x 200.00
Property Description
Look no more and enjoy this impeccably maintained, turn-key home! This stunning property offers a remodeled and updated interior on a large peaceful lot in a beautiful neighborhood. As you approach, note the charming and pristine landscaping, as well as the inviting paver walkway and bluestone front porch, great for an afternoon beverage on a warm day. Upon entering, you will see the gorgeous walnut hardwood floors throughout the first floor and the well-conceived, open-concept layout. The living room and adjacent elegant dining room with neutral tones offer lovely spaces for entertaining. The kitchen is a chef's delight with granite countertops & island, eat-in kitchen, and sleek stainless steel appliances including a Miele double-oven (2014) and new Bosch fridge and dishwasher (2021). Off the kitchen is a powder room and a practical mudroom/laundry room complete with a cushy & comfy built-in bench - the perfect place to kick off your shoes after a long day. The kitchen opens to the family room boasting an abundance of natural light and an opportunity to relax. Additionally, you can take the fun outside, as you step through the kitchen sliding glass door to enjoy the outdoor patio and grand backyard area. The second floor includes an ensuite master bedroom, 3 additional bedrooms with sizable closets, linen closet, and a lovely remodeled hallway bathroom. The basement offers yet another place to wind down, and does not disappoint in decor nor function w/chic barn doors for the closet and a workout area with mirrored wall for the exercise enthusiast. A prime location in the Council Rock (North) school district, this property is one of convenience with quick access to Newtown Borough, shopping, and major arteries. This home will not last with its beautiful interior and spacious grounds - it is one not to be missed! Open house Sat. July 30th (12-2PM)
Location
State PA
County Bucks
Area Newtown Twp (10129)
Zoning CM
Rooms
Other Rooms Living Room, Dining Room, Primary Bedroom, Bedroom 2, Bedroom 3, Kitchen, Family Room, Bedroom 1
Basement Full
Interior
Interior Features Primary Bath(s), Kitchen - Island, Stall Shower, Dining Area
Hot Water Electric
Heating Forced Air
Cooling Central A/C
Flooring Wood
Fireplaces Number 1
Fireplaces Type Brick
Equipment Oven - Double, Dishwasher, Refrigerator, Microwave, Washer, Dryer
Fireplace Y
Appliance Oven - Double, Dishwasher, Refrigerator, Microwave, Washer, Dryer
Heat Source Electric
Laundry Main Floor
Exterior
Exterior Feature Porch(es), Patio(s)
Garage Garage - Side Entry
Garage Spaces 2.0
Fence Split Rail
Utilities Available Cable TV
Waterfront N
Water Access N
Roof Type Pitched,Shingle
Accessibility None
Porch Porch(es), Patio(s)
Attached Garage 2
Total Parking Spaces 2
Garage Y
Building
Lot Description Level, Front Yard, Rear Yard
Story 2
Foundation Brick/Mortar
Sewer Public Sewer
Water Public
Architectural Style Colonial
Level or Stories 2
Additional Building Above Grade, Below Grade
New Construction N
Schools
Elementary Schools Newtown
Middle Schools Newtown
High Schools Council Rock High School North
School District Council Rock
Others
Senior Community No
Tax ID 29-008-017
Ownership Fee Simple
SqFt Source Assessor
Special Listing Condition Standard
Read Less
Want to know what your home might be worth? Contact us for a FREE valuation!

Our team is ready to help you sell your home for the highest possible price ASAP

Bought with Gail A Shulski • Keller Williams Real Estate-Langhorne






