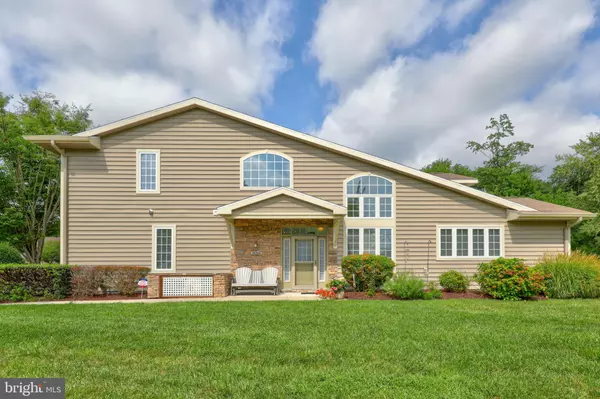$390,000
$410,000
4.9%For more information regarding the value of a property, please contact us for a free consultation.
36344 LEYLAND LN #1 Selbyville, DE 19975
4 Beds
4 Baths
2,613 SqFt
Key Details
Sold Price $390,000
Property Type Townhouse
Sub Type End of Row/Townhouse
Listing Status Sold
Purchase Type For Sale
Square Footage 2,613 sqft
Price per Sqft $149
Subdivision Arrington Woods
MLS Listing ID DESU2005536
Sold Date 11/08/21
Style Coastal
Bedrooms 4
Full Baths 3
Half Baths 1
HOA Fees $286/qua
HOA Y/N Y
Abv Grd Liv Area 2,613
Originating Board BRIGHT
Year Built 2005
Annual Tax Amount $1,319
Tax Year 2021
Lot Size 1,306 Sqft
Acres 0.03
Lot Dimensions 0.00 x 0.00
Property Description
Welcome to this wonderful 4 bedroom (2 master suites) 3.5 bath end unit townhome.
As you enter the spacious great room with vaulted ceilings and gas fireplace you immediately feel right at home. The kitchen with new granite countertops and ample counter and cabinet space is great for entertaining. Lots of windows allow sunlight to brighten the entire house. From the dining area walk out and enjoy the three season room for summer nights or cool fall days. The first floor owners bedroom and bath are the added bonus that make this home so perfect.
The upper level offers another owners bedroom with balcony, walk in closet, and full bath with soaking tub and dual sinks. The loft area is perfect for a home office or just a place to get away and read . Two other spacious guest bedrooms and a bath will make everyone comfortable.
Just a short drive to Fenwick Island and the Atlantic Ocean, walking distance to dinning and shopping, golf course and the Freeman Stage this home has it all.
Location
State DE
County Sussex
Area Baltimore Hundred (31001)
Zoning MR
Rooms
Main Level Bedrooms 4
Interior
Interior Features Carpet, Ceiling Fan(s), Combination Kitchen/Dining, Entry Level Bedroom, Family Room Off Kitchen, Floor Plan - Open, Kitchen - Table Space, Recessed Lighting, Soaking Tub, Upgraded Countertops, Walk-in Closet(s)
Hot Water Electric
Heating Heat Pump(s)
Cooling Central A/C
Flooring Fully Carpeted, Ceramic Tile
Fireplaces Number 1
Equipment Built-In Microwave, Dishwasher, Disposal, Dryer, Oven/Range - Electric, Refrigerator, Washer, Water Heater
Fireplace Y
Appliance Built-In Microwave, Dishwasher, Disposal, Dryer, Oven/Range - Electric, Refrigerator, Washer, Water Heater
Heat Source Electric, Propane - Metered
Laundry Main Floor
Exterior
Exterior Feature Porch(es), Screened, Balcony
Garage Garage - Front Entry, Inside Access
Garage Spaces 2.0
Amenities Available Common Grounds, Pool - Outdoor
Waterfront N
Water Access N
Roof Type Architectural Shingle
Accessibility None
Porch Porch(es), Screened, Balcony
Attached Garage 1
Total Parking Spaces 2
Garage Y
Building
Lot Description Cleared, Irregular, Landscaping, Level, SideYard(s)
Story 2
Foundation Slab
Sewer Public Sewer
Water Public
Architectural Style Coastal
Level or Stories 2
Additional Building Above Grade, Below Grade
Structure Type Dry Wall
New Construction N
Schools
School District Indian River
Others
Pets Allowed Y
HOA Fee Include Common Area Maintenance,Ext Bldg Maint,Insurance,Pool(s),Reserve Funds,Road Maintenance
Senior Community No
Tax ID 533-19.00-17.00-1
Ownership Fee Simple
SqFt Source Estimated
Acceptable Financing Conventional, Cash
Listing Terms Conventional, Cash
Financing Conventional,Cash
Special Listing Condition Standard
Pets Description Cats OK, Dogs OK
Read Less
Want to know what your home might be worth? Contact us for a FREE valuation!

Our team is ready to help you sell your home for the highest possible price ASAP

Bought with Anita Roughton • Iron Valley Real Estate at The Beach






