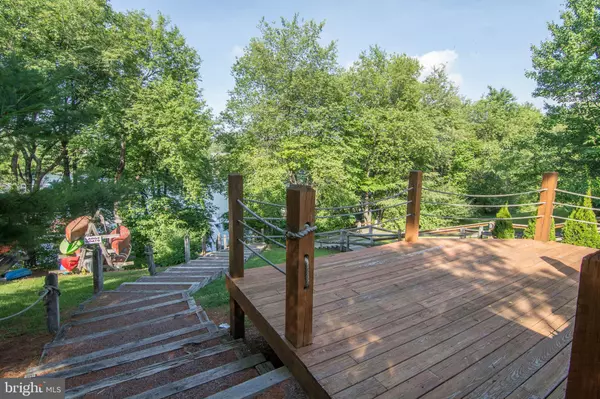$475,000
$475,000
For more information regarding the value of a property, please contact us for a free consultation.
257 MARSH HILL RD #28 Mc Henry, MD 21541
4 Beds
3 Baths
1,314 SqFt
Key Details
Sold Price $475,000
Property Type Condo
Sub Type Condo/Co-op
Listing Status Sold
Purchase Type For Sale
Square Footage 1,314 sqft
Price per Sqft $361
Subdivision Deep Creek Village
MLS Listing ID MDGA2003700
Sold Date 10/21/22
Style Contemporary
Bedrooms 4
Full Baths 3
Condo Fees $325/mo
HOA Y/N N
Abv Grd Liv Area 1,314
Originating Board BRIGHT
Year Built 1989
Annual Tax Amount $2,394
Tax Year 2022
Property Description
Exceptional townhome offers the BEST of all worlds! Deep Creek lakefront AND across the street from Wisp Ski area. Seasonal views of the lake and year round views of Wisp ski area. Recently updated with high end carpet, porcelain tile, and luxury vinyl plank flooring. Upgraded kitchen features new stainless-steel appliances with quartz countertop. 5 mini-split HVAC units and new Anderson windows and sliders offer comfort and convenience. Larger Deep Creek Village model with four spacious levels of living. 3 bedrooms plus loft allowing room for the whole family to enjoy. Wood burning fireplace. Deep Creek Village amenities include tennis courts and lake access with 12 docks shared among unit owners.
Location
State MD
County Garrett
Zoning LAKE RESIDENTIAL
Rooms
Other Rooms Living Room, Dining Room, Primary Bedroom, Bedroom 3, Kitchen, Bedroom 1, Loft, Bathroom 2, Bathroom 3, Primary Bathroom
Basement Daylight, Partial, Connecting Stairway, Fully Finished, Improved, Outside Entrance
Interior
Hot Water Electric
Heating Baseboard - Electric
Cooling Ductless/Mini-Split, Ceiling Fan(s)
Flooring Carpet, Luxury Vinyl Plank, Ceramic Tile
Heat Source Electric
Exterior
Exterior Feature Deck(s)
Garage Spaces 2.0
Parking On Site 2
Utilities Available Cable TV
Waterfront Y
Water Access Y
View Lake, Mountain
Street Surface Black Top,Paved
Accessibility None
Porch Deck(s)
Road Frontage Private
Total Parking Spaces 2
Garage N
Building
Story 4
Foundation Slab
Sewer Public Sewer
Water Public
Architectural Style Contemporary
Level or Stories 4
Additional Building Above Grade, Below Grade
Structure Type Dry Wall,Vaulted Ceilings
New Construction N
Schools
School District Garrett County Public Schools
Others
Pets Allowed Y
Senior Community No
Tax ID 1218053233
Ownership Fee Simple
SqFt Source Estimated
Special Listing Condition Standard
Pets Description Case by Case Basis
Read Less
Want to know what your home might be worth? Contact us for a FREE valuation!

Our team is ready to help you sell your home for the highest possible price ASAP

Bought with Nick Fratz-Orr • Railey Realty, Inc.






