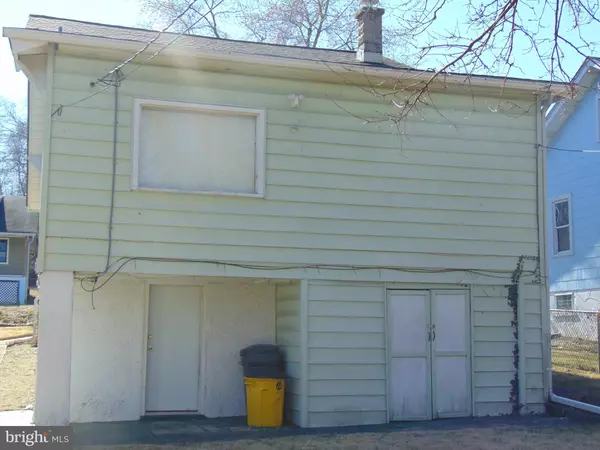$220,000
$220,000
For more information regarding the value of a property, please contact us for a free consultation.
4504 WOODLEA AVE Baltimore, MD 21206
4 Beds
2 Baths
1,555 SqFt
Key Details
Sold Price $220,000
Property Type Single Family Home
Sub Type Detached
Listing Status Sold
Purchase Type For Sale
Square Footage 1,555 sqft
Price per Sqft $141
Subdivision Gardenville
MLS Listing ID MDBA542438
Sold Date 05/14/21
Style Bungalow
Bedrooms 4
Full Baths 2
HOA Y/N N
Abv Grd Liv Area 1,155
Originating Board BRIGHT
Year Built 1940
Annual Tax Amount $3,714
Tax Year 2020
Lot Size 4,796 Sqft
Acres 0.11
Property Description
Gorgeous detached Bungalow home for sale in the Gardenville Community. This home features new heating and air conditioning systems in addition to a new roof that was installed within three years. Property shows well and includes a built-in microwave, clothes washer and dryer, dish washer, refrigerator, gas range, and storage. On the lower level is a fully finished family room for family enjoyment. You will find the floor plan for the living room, dining room, and kitchen to be open and spacious. This home also features nice hard wood floors, an updated electric service, a front porch, and a spacious fenced rear yard that is great for grilling and hosting private family functions. Its location is convenient in proximity to public transportation, schools, the beltway, and numerous shopping malls. Seller will accept FHA, VA, and conventional mortgage financing. No more than four (4) persons may be at the property at anytime. We kindly ask that the agent and potential purchasers wear masks, gloves and maintain proper social distancing.
Location
State MD
County Baltimore City
Zoning R-3
Rooms
Other Rooms Living Room, Dining Room, Bedroom 2, Bedroom 3, Bedroom 4, Kitchen, Family Room, Bedroom 1, Laundry
Basement Fully Finished, Rear Entrance, Walkout Level, Sump Pump, Connecting Stairway
Main Level Bedrooms 2
Interior
Interior Features Dining Area, Wood Floors, Ceiling Fan(s), Floor Plan - Traditional, Walk-in Closet(s), Pantry, Kitchen - Table Space
Hot Water Natural Gas
Heating Forced Air
Cooling Ceiling Fan(s), Central A/C
Flooring Hardwood
Equipment Built-In Microwave, Washer, Dryer, Dishwasher, Refrigerator, Oven/Range - Gas
Fireplace N
Window Features Double Pane
Appliance Built-In Microwave, Washer, Dryer, Dishwasher, Refrigerator, Oven/Range - Gas
Heat Source Natural Gas
Exterior
Exterior Feature Porch(es), Roof
Utilities Available Cable TV, Multiple Phone Lines, Sewer Available, Water Available, Natural Gas Available
Amenities Available None
Water Access N
Roof Type Asphalt
Accessibility None
Porch Porch(es), Roof
Garage N
Building
Story 3
Sewer Public Sewer
Water Public
Architectural Style Bungalow
Level or Stories 3
Additional Building Above Grade, Below Grade
Structure Type Dry Wall
New Construction N
Schools
School District Baltimore City Public Schools
Others
Pets Allowed N
HOA Fee Include None
Senior Community No
Tax ID 0326435953D008
Ownership Ground Rent
SqFt Source Assessor
Acceptable Financing FHA 203(b), VA, Other, Conventional
Horse Property N
Listing Terms FHA 203(b), VA, Other, Conventional
Financing FHA 203(b),VA,Other,Conventional
Special Listing Condition Standard
Read Less
Want to know what your home might be worth? Contact us for a FREE valuation!

Our team is ready to help you sell your home for the highest possible price ASAP

Bought with Alexandra Ryan • Northrop Realty






