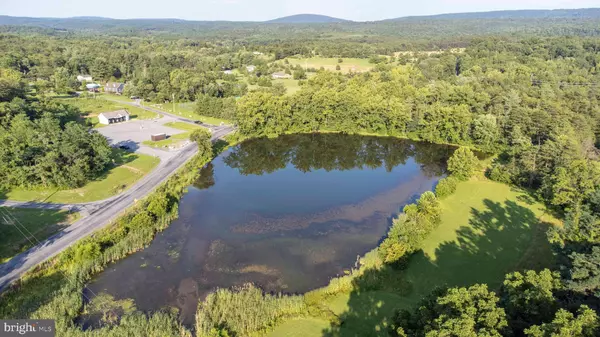$270,000
$270,000
For more information regarding the value of a property, please contact us for a free consultation.
1003 TECUMSEH TRL Winchester, VA 22602
4 Beds
2 Baths
1,983 SqFt
Key Details
Sold Price $270,000
Property Type Single Family Home
Sub Type Detached
Listing Status Sold
Purchase Type For Sale
Square Footage 1,983 sqft
Price per Sqft $136
Subdivision Shawneeland
MLS Listing ID VAFV2008230
Sold Date 09/30/22
Style Chalet
Bedrooms 4
Full Baths 2
HOA Y/N N
Abv Grd Liv Area 1,683
Originating Board BRIGHT
Year Built 1977
Annual Tax Amount $925
Tax Year 2009
Lot Size 1.690 Acres
Acres 1.69
Property Description
Your Private Secluded Weekend Retreat Awaits! Three Levels Open Floor Plan With Post & Beam & Tongue And Groove Interior Walls Give This Home A Rustic Feel. Lots Of Finished Living Space To Enjoy & Ton's Of Outdoor Decking, Covered Porch & Balcony To Take In The Peace & Quiet. Home Offers New Roof & Insulation, New Siding. Family Room With Hardwood Floors & Brick Fireplace Welcomes You In. Lots Of Windows For Natural Lighting. Huge Deck Is Perfect For Cookouts Or Grabbing A Chair To Relax. Need More Outdoor Living Space There's Also A Rear Covered Porch To Entertain Guests. Kitchen Offers Gas Stove & Lots of Counter & Cabinet Space To Prepare Your Favorite Meal. Upper Level Master Bedroom With Full Bath. Balcony Off Master Bedroom, Great Space To Enjoy Your Morning Coffee. Partially Finished Walk Out Basement Offers Family Room With Brick Mantle, Gas Stove, Set Up For Future Wood Stove For Those Cool Evenings, Laundry & Lots Of Storage Space. Don't Miss The Hobby Shop/Workshop With Additional Room, Great For Woodworking. Two Additional Storage Sheds Convey For All Your Storage Needs. All Located On 1.69 Acres, Paved Road With Access To Lake, Beach, Pond, Swimming, Fishing, Playground & More. Comcast Is Available If You Need To Work From Home. Easy Access To Winchester & Commuter Routes. No HOA Property Is Located In A Sanitary District.
Location
State VA
County Frederick
Zoning R5
Rooms
Other Rooms Living Room, Dining Room, Bedroom 2, Bedroom 3, Den, Bedroom 1
Basement Connecting Stairway, Side Entrance, Full, Space For Rooms, Walkout Level, Partially Finished
Main Level Bedrooms 1
Interior
Interior Features Combination Dining/Living, Carpet, Ceiling Fan(s), Entry Level Bedroom, Family Room Off Kitchen, Wood Floors
Hot Water Electric
Heating Forced Air
Cooling Wall Unit
Flooring Carpet, Hardwood
Fireplaces Number 1
Equipment Dishwasher, Stove, Refrigerator, Icemaker, Dryer, Washer
Fireplace Y
Appliance Dishwasher, Stove, Refrigerator, Icemaker, Dryer, Washer
Heat Source Electric
Laundry Lower Floor
Exterior
Exterior Feature Balcony, Deck(s), Patio(s)
Garage Spaces 4.0
Amenities Available Beach, Lake, Tot Lots/Playground, Water/Lake Privileges
Water Access Y
Water Access Desc Fishing Allowed,Private Access,Swimming Allowed
Roof Type Composite
Street Surface Paved
Accessibility None
Porch Balcony, Deck(s), Patio(s)
Total Parking Spaces 4
Garage N
Building
Lot Description Corner, Trees/Wooded, Private, Secluded
Story 3
Foundation Permanent
Sewer Septic Exists
Water Well
Architectural Style Chalet
Level or Stories 3
Additional Building Above Grade, Below Grade
New Construction N
Schools
School District Frederick County Public Schools
Others
Senior Community No
Tax ID 49A01 1 5 111
Ownership Fee Simple
SqFt Source Estimated
Special Listing Condition Standard
Read Less
Want to know what your home might be worth? Contact us for a FREE valuation!

Our team is ready to help you sell your home for the highest possible price ASAP

Bought with Brett A. Sowder • RE/MAX Roots






