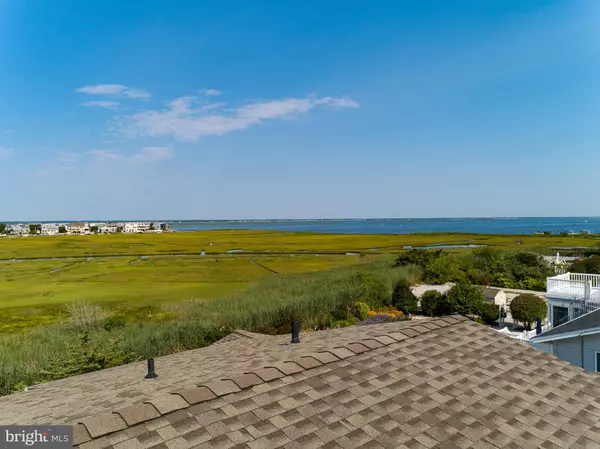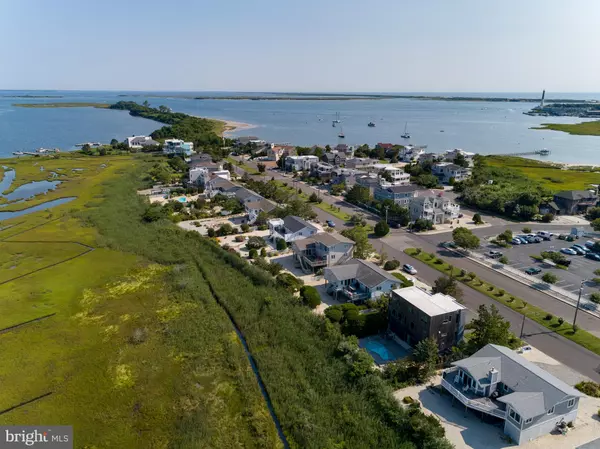$999,500
$999,500
For more information regarding the value of a property, please contact us for a free consultation.
34 SUNSET Long Beach Township, NJ 08008
4 Beds
3 Baths
2,215 SqFt
Key Details
Sold Price $999,500
Property Type Single Family Home
Sub Type Detached
Listing Status Sold
Purchase Type For Sale
Square Footage 2,215 sqft
Price per Sqft $451
Subdivision High Bar Harbor
MLS Listing ID NJOC2001346
Sold Date 11/12/21
Style Contemporary,Coastal
Bedrooms 4
Full Baths 3
HOA Y/N N
Abv Grd Liv Area 2,215
Originating Board BRIGHT
Year Built 1978
Annual Tax Amount $4,664
Tax Year 2020
Lot Size 8,999 Sqft
Acres 0.21
Lot Dimensions 75.00 x 120.00
Property Description
One of the best locations on all of LBI with expansive views of the bay, salt meadows, and yacht club! Oversized 9,000sq'+ lot. 4 bedrooms; 3 full baths; great room with views of the yacht club; large family room with bay views, private 2nd story master suite with private bayfront balcony, sitting area and office space; junior master suite; hardwood floors in all bedrooms and great room; abundant deck space; gas heat and central a/c; garage; and large storage room. Located across the street from the High Bar Harbor Yacht Club featuring world class floating dock system that can accommodate bay boats to 60' yachts - slip rental or ownership allows use of the beautiful in-ground pool and club amenities. Stroll to the end of Sunset to enjoy the bayfront wildlife sanctuary with miles of sandy beach and amazing views to the inlet and lighthouse. Fantastic neighborhood for walking and cycling - your kids and dogs will love you! A more nautical environment can not be found! SOLD IN AS IS CONDITION - Decks and rails need to be replaced. $23,661.65 for replacement of all decks, stairs, and railings - proposal from North End Property Management is provided for price guidance. New roof in 2012. This is by far the best transaction under 1M on all of LBI!
Location
State NJ
County Ocean
Area Long Beach Twp (21518)
Zoning R75
Rooms
Main Level Bedrooms 3
Interior
Interior Features Ceiling Fan(s), Carpet, Combination Kitchen/Dining, Combination Dining/Living, Family Room Off Kitchen, Floor Plan - Open, Recessed Lighting, Tub Shower, Stall Shower, Walk-in Closet(s), Window Treatments, Wood Floors
Hot Water Natural Gas
Heating Forced Air
Cooling Central A/C, Ceiling Fan(s)
Flooring Hardwood, Tile/Brick, Carpet
Equipment Built-In Microwave, Dishwasher, Disposal, Dryer, Oven/Range - Electric, Refrigerator, Washer, Water Heater
Furnishings Partially
Fireplace N
Window Features Casement
Appliance Built-In Microwave, Dishwasher, Disposal, Dryer, Oven/Range - Electric, Refrigerator, Washer, Water Heater
Heat Source Natural Gas
Laundry Main Floor
Exterior
Exterior Feature Deck(s), Porch(es), Wrap Around
Garage Garage - Front Entry
Garage Spaces 7.0
Waterfront N
Water Access N
View Bay, Harbor, Panoramic
Roof Type Asphalt,Shingle
Accessibility None
Porch Deck(s), Porch(es), Wrap Around
Attached Garage 1
Total Parking Spaces 7
Garage Y
Building
Story 2.5
Foundation Pilings
Sewer Public Sewer
Water Public
Architectural Style Contemporary, Coastal
Level or Stories 2.5
Additional Building Above Grade, Below Grade
New Construction N
Others
Senior Community No
Tax ID 18-00023 18-00006
Ownership Fee Simple
SqFt Source Assessor
Special Listing Condition Standard
Read Less
Want to know what your home might be worth? Contact us for a FREE valuation!

Our team is ready to help you sell your home for the highest possible price ASAP

Bought with Christopher J Baumann • BHHS Zack Shore REALTORS






