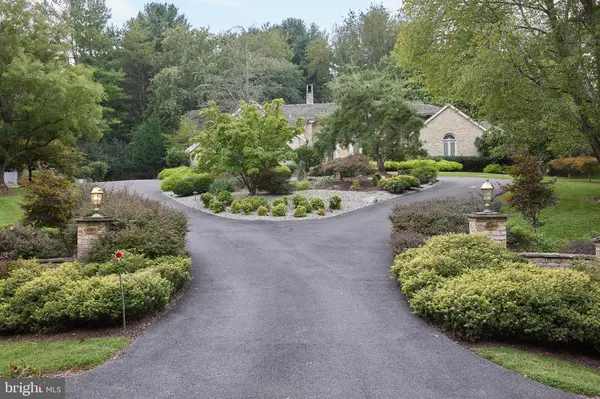$1,770,000
$1,595,000
11.0%For more information regarding the value of a property, please contact us for a free consultation.
10811 BARN WOOD LN Potomac, MD 20854
5 Beds
5 Baths
7,363 SqFt
Key Details
Sold Price $1,770,000
Property Type Single Family Home
Sub Type Detached
Listing Status Sold
Purchase Type For Sale
Square Footage 7,363 sqft
Price per Sqft $240
Subdivision River Oaks Farm
MLS Listing ID MDMC2016540
Sold Date 10/20/21
Style Contemporary
Bedrooms 5
Full Baths 4
Half Baths 1
HOA Y/N N
Abv Grd Liv Area 5,363
Originating Board BRIGHT
Year Built 1985
Annual Tax Amount $14,091
Tax Year 2021
Lot Size 2.020 Acres
Acres 2.02
Property Description
Envision yourself living in this gorgeous 5 Bedroom, 4.5 Bath contemporary entertainers dream home that is sited on 2 private lush acres. Built by JP Kollar, who is known for his spacious room sizes and bringing the outdoors in, designed the grand foyer with a calming water and garden feature. A gorgeous updated open chefs kitchen presents top of the line stainless appliances, granite counter tops, a large island, dining area, 2-sided fireplace and a walk out to the patio. You will love the views looking out from the cozy family room and formal living room. The main floors spacious primary bedroom presents 2 walk-in closets and an updated stunning Luxe bathroom with designer fixtures. Enjoy the main floor access to the outdoor privacy patios, hot tub, water fall and professional landscaping. Use your own creativity to finish the walk-up lower level with tile flooring and high ceilings. Just minutes to Potomac Village, this property is conveniently located to the areas finest golf courses, popular restaurants, shops and Montgomery Countys top public and private schools.
Location
State MD
County Montgomery
Zoning RE2
Rooms
Other Rooms Living Room, Dining Room, Primary Bedroom, Bedroom 2, Bedroom 3, Bedroom 4, Bedroom 5, Kitchen, Family Room, Library, Foyer, Bathroom 2, Bathroom 3, Primary Bathroom
Basement Connecting Stairway, Daylight, Partial, Full, Outside Entrance, Partially Finished, Space For Rooms, Unfinished, Walkout Stairs
Main Level Bedrooms 1
Interior
Interior Features Breakfast Area, Carpet, Ceiling Fan(s), Central Vacuum, Crown Moldings, Entry Level Bedroom, Family Room Off Kitchen, Floor Plan - Open, Formal/Separate Dining Room, Kitchen - Island, Kitchen - Table Space, Primary Bath(s), Recessed Lighting, Tub Shower, Upgraded Countertops, Walk-in Closet(s), Window Treatments, Wood Floors
Hot Water Propane
Heating Forced Air
Cooling Central A/C, Ceiling Fan(s)
Flooring Hardwood, Ceramic Tile, Luxury Vinyl Tile, Partially Carpeted, Marble
Fireplaces Number 1
Fireplaces Type Double Sided, Gas/Propane, Stone, Fireplace - Glass Doors
Equipment Built-In Microwave, Central Vacuum, Cooktop, Cooktop - Down Draft, Dishwasher, Disposal, Dryer, Exhaust Fan, Extra Refrigerator/Freezer, Oven - Double, Oven - Self Cleaning, Oven - Wall, Refrigerator, Stainless Steel Appliances, Washer, Water Heater
Fireplace Y
Appliance Built-In Microwave, Central Vacuum, Cooktop, Cooktop - Down Draft, Dishwasher, Disposal, Dryer, Exhaust Fan, Extra Refrigerator/Freezer, Oven - Double, Oven - Self Cleaning, Oven - Wall, Refrigerator, Stainless Steel Appliances, Washer, Water Heater
Heat Source Propane - Owned
Laundry Main Floor
Exterior
Exterior Feature Patio(s)
Garage Built In, Garage - Side Entry, Oversized
Garage Spaces 7.0
Waterfront N
Water Access N
Roof Type Shake
Accessibility None
Porch Patio(s)
Attached Garage 3
Total Parking Spaces 7
Garage Y
Building
Lot Description Front Yard, Private, Rear Yard
Story 4
Foundation Permanent
Sewer Public Sewer
Water Public
Architectural Style Contemporary
Level or Stories 4
Additional Building Above Grade, Below Grade
New Construction N
Schools
Elementary Schools Potomac
Middle Schools Herbert Hoover
High Schools Winston Churchill
School District Montgomery County Public Schools
Others
Senior Community No
Tax ID 161002008837
Ownership Fee Simple
SqFt Source Assessor
Security Features Smoke Detector,Security System
Special Listing Condition Standard
Read Less
Want to know what your home might be worth? Contact us for a FREE valuation!

Our team is ready to help you sell your home for the highest possible price ASAP

Bought with Sara Azani • Samson Properties






