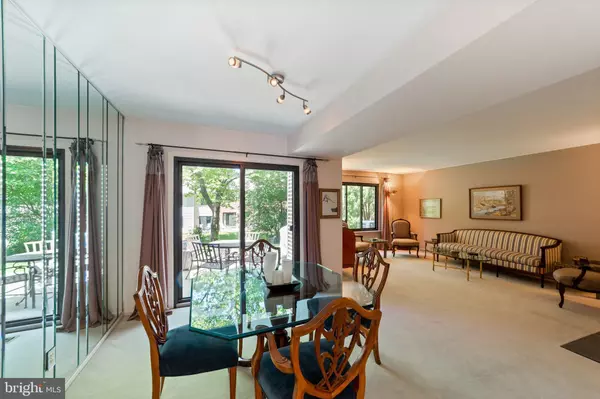$425,000
$425,000
For more information regarding the value of a property, please contact us for a free consultation.
602 HANOVER CT Chesterbrook, PA 19087
3 Beds
3 Baths
2,074 SqFt
Key Details
Sold Price $425,000
Property Type Townhouse
Sub Type Interior Row/Townhouse
Listing Status Sold
Purchase Type For Sale
Square Footage 2,074 sqft
Price per Sqft $204
Subdivision Chesterbrook
MLS Listing ID PACT539256
Sold Date 08/13/21
Style Contemporary
Bedrooms 3
Full Baths 2
Half Baths 1
HOA Fees $175/mo
HOA Y/N Y
Abv Grd Liv Area 1,574
Originating Board BRIGHT
Year Built 1984
Annual Tax Amount $4,411
Tax Year 2020
Lot Size 2,810 Sqft
Acres 0.06
Lot Dimensions 0.00 x 0.00
Property Description
Welcome to this renovated 3 bedroom 2 1/2 bath with a one-car garage townhome in desirable Chesterbrook.
Step into the eat-in kitchen with all new cabinetry, countertops, and Stainless steel appliances.
A newer sliding glass door connects the dining room to the cozy patio. The living room offers a wood-burning fireplace and replaced window. A freshly renovated powder room and a one-car garage complete the 1st floor. Upstairs offers a linen closet in the hallway, a laundry area off of the hallway bathroom, and 3 bedrooms. The main bedroom has a walk-in closet and a full bathroom. From the foyer walk down into the semi-finished basement with a wall finished with cabinetry and a large utility room with plenty of storage area. Chesterbrook is conveniently located in the popular T/E school district and is close to major highways and King of Prussia Mall.
Location
State PA
County Chester
Area Tredyffrin Twp (10343)
Zoning RESIDENTIAL
Rooms
Other Rooms Living Room
Basement Full, Partially Finished, Shelving, Sump Pump
Main Level Bedrooms 3
Interior
Interior Features Carpet, Kitchen - Eat-In, Kitchen - Table Space, Kitchen - Gourmet, Stall Shower, Walk-in Closet(s)
Hot Water Electric
Heating Heat Pump(s)
Cooling Central A/C
Flooring Hardwood, Carpet, Tile/Brick
Fireplaces Number 1
Fireplaces Type Wood
Equipment Dishwasher, Disposal, Dryer, Microwave, Refrigerator, Washer
Fireplace Y
Appliance Dishwasher, Disposal, Dryer, Microwave, Refrigerator, Washer
Heat Source Electric
Laundry Upper Floor
Exterior
Garage Garage Door Opener
Garage Spaces 1.0
Waterfront N
Water Access N
Roof Type Shingle
Accessibility Other
Attached Garage 1
Total Parking Spaces 1
Garage Y
Building
Story 2
Sewer Public Sewer
Water Public
Architectural Style Contemporary
Level or Stories 2
Additional Building Above Grade, Below Grade
New Construction N
Schools
Elementary Schools Valley Forge
Middle Schools Valley Forge
High Schools Conestoga
School District Tredyffrin-Easttown
Others
HOA Fee Include Common Area Maintenance,Lawn Maintenance,Snow Removal,Trash
Senior Community No
Tax ID 43-05L-0183
Ownership Fee Simple
SqFt Source Assessor
Acceptable Financing Conventional, Cash
Listing Terms Conventional, Cash
Financing Conventional,Cash
Special Listing Condition Standard
Read Less
Want to know what your home might be worth? Contact us for a FREE valuation!

Our team is ready to help you sell your home for the highest possible price ASAP

Bought with Yan Lin • Main Line Investors Group






