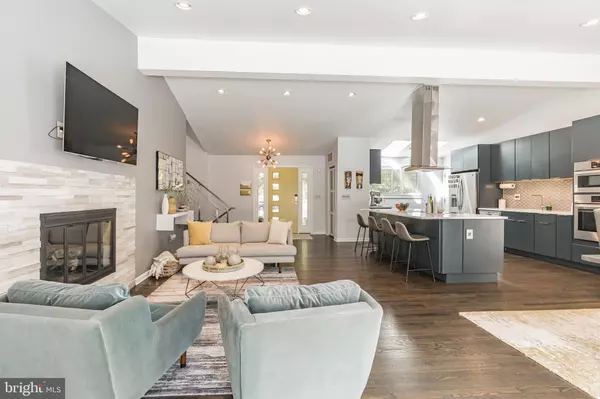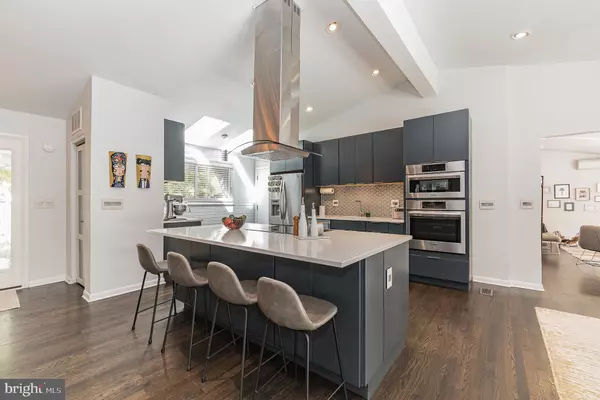$1,200,000
$1,150,000
4.3%For more information regarding the value of a property, please contact us for a free consultation.
11611 KAREN DR Potomac, MD 20854
5 Beds
3 Baths
2,979 SqFt
Key Details
Sold Price $1,200,000
Property Type Single Family Home
Sub Type Detached
Listing Status Sold
Purchase Type For Sale
Square Footage 2,979 sqft
Price per Sqft $402
Subdivision Lake Normandy Estates
MLS Listing ID MDMC2070826
Sold Date 11/11/22
Style Split Level
Bedrooms 5
Full Baths 3
HOA Y/N N
Abv Grd Liv Area 2,979
Originating Board BRIGHT
Year Built 1965
Annual Tax Amount $8,283
Tax Year 2022
Lot Size 0.469 Acres
Acres 0.47
Property Description
Watch the video!....absolutely stunning, warm and cozy, completely renovated 5BR/3BA split-level contemporary in Lake Normandy Estates. House includes new kitchen, two new baths and update of the third (new fan, sink, faucet, shower faucet and shower head, lights). new flooring for two lower levels, sunroom and main entrance. Refinished floors for two upper levels. New bedroom with regular closet and a walk-in closet. New bedroom closet doors and added window treatments. New doors around the house including the main entrance. New lights and switches (usb switch phone controlled LEGRAND, 2 new split heating/air conditioning systems ( sunroom and basement) and new smart vents. Security system installation. Speakers installation in basement and living/play/home cinema room with Roku. Relocation of air conditioning system to the side of the house and master bedroom chimney to the sunroom. Laundry room created in the basement. Basement fully renovated to be a game/gym room. Outdoors alterations include a completely revamped oasis, brand new garden, and watering system installation. Hardscape includes new fence, stone path, pool stone and deck, patio and barbeque, shed, and screened-in porch/lights. Like-new roof, recent paint, and trash closet. Gutters replaced and all new skylight windows. Newly installed, owned solar panels (no lease). Churchill school district.
Location
State MD
County Montgomery
Zoning R200
Rooms
Basement Fully Finished
Main Level Bedrooms 5
Interior
Hot Water Natural Gas
Heating Forced Air
Cooling Central A/C
Fireplaces Number 4
Heat Source Natural Gas
Exterior
Garage Garage - Side Entry
Garage Spaces 2.0
Waterfront N
Water Access N
Accessibility None
Attached Garage 2
Total Parking Spaces 2
Garage Y
Building
Story 3
Foundation Other
Sewer Public Sewer
Water Public
Architectural Style Split Level
Level or Stories 3
Additional Building Above Grade, Below Grade
New Construction N
Schools
Elementary Schools Beverly Farms
Middle Schools Herbert Hoover
High Schools Winston Churchill
School District Montgomery County Public Schools
Others
Senior Community No
Tax ID 161000879766
Ownership Fee Simple
SqFt Source Assessor
Special Listing Condition Standard
Read Less
Want to know what your home might be worth? Contact us for a FREE valuation!

Our team is ready to help you sell your home for the highest possible price ASAP

Bought with Jack W Wang • RLAH @properties






