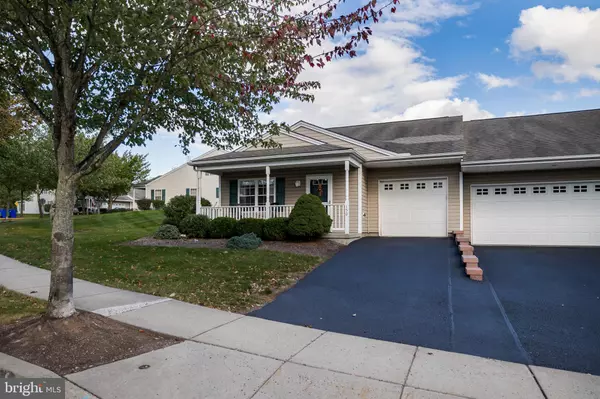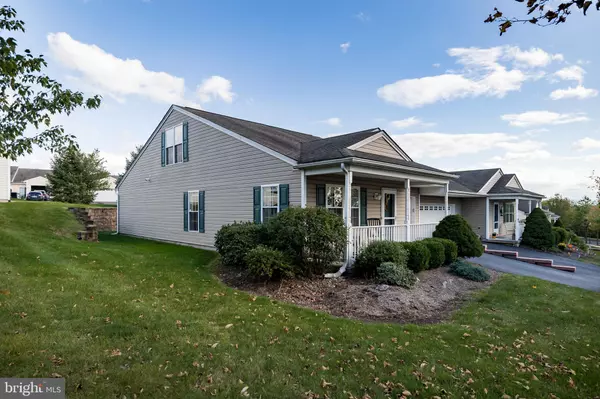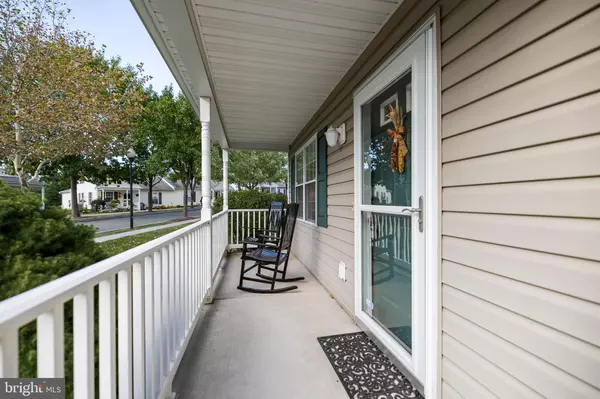$215,000
$215,000
For more information regarding the value of a property, please contact us for a free consultation.
150 W HARMONY DR Pottstown, PA 19464
3 Beds
2 Baths
1,610 SqFt
Key Details
Sold Price $215,000
Property Type Condo
Sub Type Condo/Co-op
Listing Status Sold
Purchase Type For Sale
Square Footage 1,610 sqft
Price per Sqft $133
Subdivision Manatawny Village
MLS Listing ID PAMC2011284
Sold Date 01/28/22
Style Ranch/Rambler
Bedrooms 3
Full Baths 2
Condo Fees $205/mo
HOA Y/N N
Abv Grd Liv Area 1,610
Originating Board BRIGHT
Year Built 2006
Annual Tax Amount $6,064
Tax Year 2021
Lot Size 1,610 Sqft
Acres 0.04
Lot Dimensions x 0.00
Property Description
Easy living awaits at this meticulously maintained home in Manatawny Village, historic Pottstown Borough's premier 55+ community for active adults! A wide, covered front porch leads into a spacious and sunny living room with plush carpet that leads down the hall to a pretty eat-in kitchen with crisp white cabinetry, tons of counter space, and a double stainless steel sink. The bright dining area has sliders to the rear patio where you can relax with your morning coffee and a crossword, or kick back with a cocktail at happy hour! The spacious master bedroom boasts oversized windows, a large walk-in closet, and an en suite bath with tub/shower combo, plus a convenient laundry closet. A second spacious bedroom and a full hall bath with vanity and tub/shower combo completes the main level. The second level is finished for even more living space, and would make an ideal office or craft/sewing area, or a convenient space for the grandkids to play! Don't miss the attached one car garage! The low condo fees in this community cover all lawn and landscaping maintenance, snow removal, and exterior maintenance of roof and siding! The seller has also appealed the property taxes and an almost $500 annual savings is in store for the next owner. The community clubhouse and convenient location with easy access to major routes, shopping, and entertainment are just a few more reasons to start your next chapter here!
Location
State PA
County Montgomery
Area Pottstown Boro (10616)
Zoning RES
Rooms
Other Rooms Living Room, Primary Bedroom, Bedroom 2, Bedroom 3, Kitchen, Primary Bathroom
Main Level Bedrooms 2
Interior
Interior Features Kitchen - Eat-In
Hot Water Natural Gas
Heating Forced Air
Cooling Central A/C
Furnishings No
Fireplace N
Heat Source Natural Gas
Laundry Main Floor
Exterior
Garage Inside Access
Garage Spaces 1.0
Waterfront N
Water Access N
Accessibility None
Attached Garage 1
Total Parking Spaces 1
Garage Y
Building
Story 1.5
Foundation Slab
Sewer Public Sewer
Water Public
Architectural Style Ranch/Rambler
Level or Stories 1.5
Additional Building Above Grade, Below Grade
New Construction N
Schools
Middle Schools Pottstown
High Schools Pottstown Senior
School District Pottstown
Others
Pets Allowed Y
HOA Fee Include Snow Removal,Lawn Maintenance
Senior Community Yes
Age Restriction 55
Tax ID 16-00-31405-541
Ownership Fee Simple
SqFt Source Assessor
Acceptable Financing Cash, Conventional
Horse Property N
Listing Terms Cash, Conventional
Financing Cash,Conventional
Special Listing Condition Standard
Pets Description Number Limit, Cats OK, Dogs OK
Read Less
Want to know what your home might be worth? Contact us for a FREE valuation!

Our team is ready to help you sell your home for the highest possible price ASAP

Bought with Mayte Munguia • Century 21 Gold






