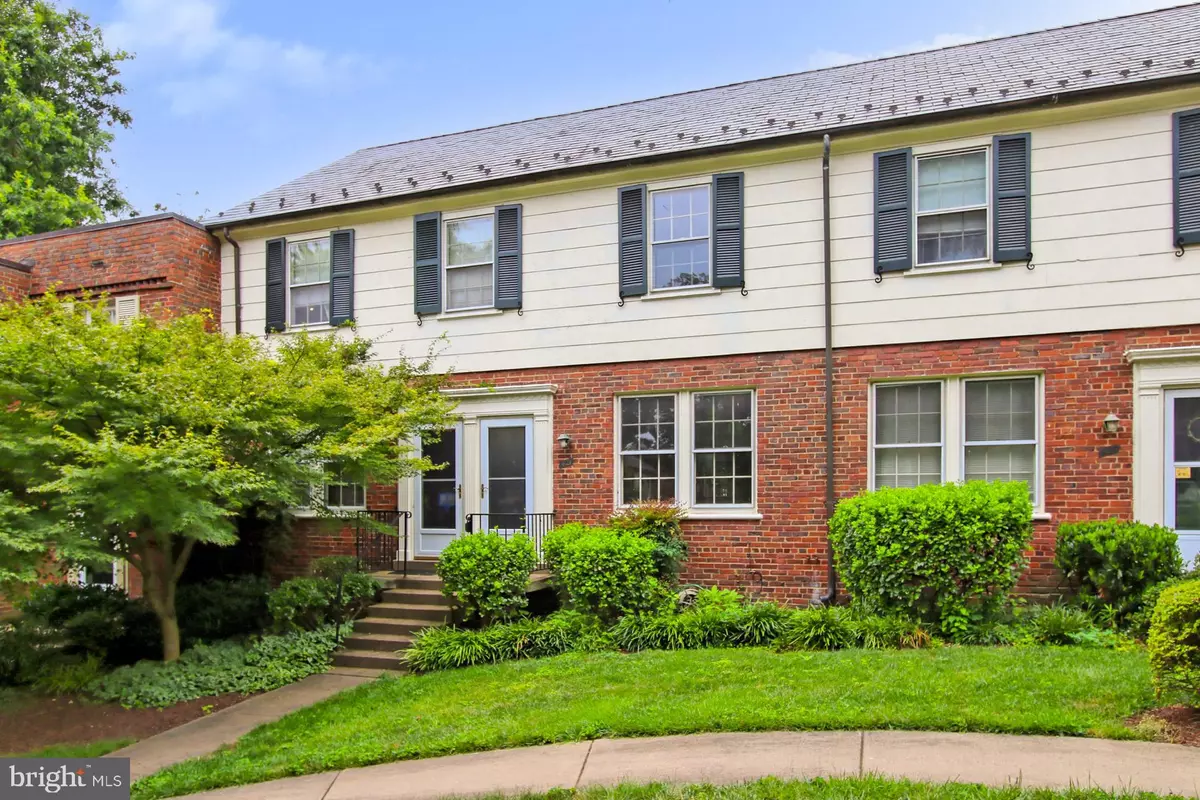$410,000
$370,000
10.8%For more information regarding the value of a property, please contact us for a free consultation.
1400 S BARTON ST #421 Arlington, VA 22204
2 Beds
1 Bath
994 SqFt
Key Details
Sold Price $410,000
Property Type Condo
Sub Type Condo/Co-op
Listing Status Sold
Purchase Type For Sale
Square Footage 994 sqft
Price per Sqft $412
Subdivision Arlington Village
MLS Listing ID VAAR181674
Sold Date 08/30/21
Style Colonial
Bedrooms 2
Full Baths 1
Condo Fees $490/mo
HOA Y/N N
Abv Grd Liv Area 994
Originating Board BRIGHT
Year Built 1939
Annual Tax Amount $3,891
Tax Year 2020
Property Description
Nestled in the highly-desired Arlington Village, this lovingly maintained 2 bedroom, 1 bath townhome offers a convenience in commute, a vibrant setting, and a serene place to come home to and enjoy. A brick and siding exterior, courtyard-style entrance, an open floor plan, refinished parquet wood floors, fresh on trend designer paint, rear deck, and exterior storage are just some of the fine features that make this home so desirable.
This is your opportunity to get into the highly desirable Village at a reasonable (for lack of updates/renovations) price. This home sparkles and shines. Updates have NOT been done and the home is crisp, clean and move in ready with great bones awaiting your vision. Beautifully situated at the back of the U-shaped courtyard with delightful mature landscaping and gentle east/west lighting.
Warm wood parquet floors welcome you home and usher you into the inviting living room featuring crisp crown molding, chic lighting, and twin windows streaming natural light. The adjoining dining room harbors ample table space and introduces the sparkling kitchen that is accented with sleek cabinetry, a butcher block countertop, and a gas range. Enjoy morning coffee or a glass of wine at sunset outside on the rear deck with descending steps to a natural stone pathway, border garden, and privacy plantings.
Ascend the staircase to the open landing where youll find the light-filled owner's bedroom boasting gleaming hardwood floors, generous closet space, and room for a sitting area. Down the hall, a bright and spacious second bedroom offers the versatile space to suit the needs of your lifestyle. The hall bath is highlighted by a suspended sink, hand-laid tile flooring and tub/shower surround and is just waiting for your personal touch! An exterior storage unit completes the comfort and convenience of this wonderful home.
All of this can be found in a lively community with amenities including an outdoor pool, common grounds, and tennis courts. Commuters will appreciate the close proximity to the Metro, I-395, I-66, and Routes 1, 7, and 50. Everyone will appreciate the diverse entertainment options available throughout the area including The Village at Shirlington, Harris Teeter, a gourmet Giant, boutique shops, and trendy restaurantstheres something here for everyone! For a fabulous home built with enduring quality and value with room for growth, youve found it. Welcome home!
Location
State VA
County Arlington
Zoning RA14-26
Direction East
Rooms
Other Rooms Living Room, Dining Room, Primary Bedroom, Bedroom 2, Kitchen
Interior
Hot Water Electric
Heating Forced Air, Heat Pump(s)
Cooling Central A/C
Heat Source Electric
Exterior
Amenities Available Common Grounds, Extra Storage, Laundry Facilities, Pool - Outdoor, Reserved/Assigned Parking, Swimming Pool, Tennis Courts
Water Access N
Roof Type Slate
Accessibility None
Garage N
Building
Story 2
Sewer Public Sewer
Water Public
Architectural Style Colonial
Level or Stories 2
Additional Building Above Grade, Below Grade
Structure Type Plaster Walls
New Construction N
Schools
School District Arlington County Public Schools
Others
Pets Allowed Y
HOA Fee Include All Ground Fee,Common Area Maintenance,Ext Bldg Maint,Insurance,Lawn Maintenance,Management,Parking Fee,Pool(s),Reserve Funds,Road Maintenance,Sewer,Snow Removal,Trash,Water
Senior Community No
Tax ID 32-013-421
Ownership Condominium
Special Listing Condition Standard
Pets Description Number Limit
Read Less
Want to know what your home might be worth? Contact us for a FREE valuation!

Our team is ready to help you sell your home for the highest possible price ASAP

Bought with Jan Kennemer • Weichert, REALTORS






