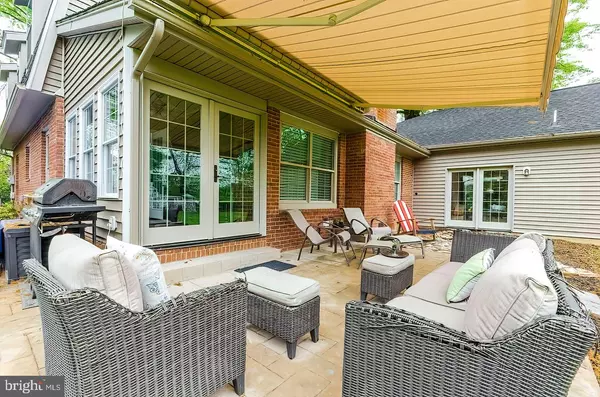Bought with W. Aaron Poling • Long & Foster Real Estate, Inc.
$490,000
$489,900
For more information regarding the value of a property, please contact us for a free consultation.
101 SLEEPY HOLLOW CT Charles Town, WV 25414
5 Beds
4 Baths
2,948 SqFt
Key Details
Sold Price $490,000
Property Type Single Family Home
Sub Type Detached
Listing Status Sold
Purchase Type For Sale
Square Footage 2,948 sqft
Price per Sqft $166
Subdivision Sleepy Hollow Estates
MLS Listing ID WVJF142400
Sold Date 07/19/21
Style Other
Bedrooms 5
Full Baths 4
HOA Fees $25/ann
HOA Y/N Y
Abv Grd Liv Area 2,448
Year Built 1977
Available Date 2021-05-08
Annual Tax Amount $1,677
Tax Year 2020
Lot Size 0.930 Acres
Acres 0.93
Property Sub-Type Detached
Source BRIGHT
Property Description
Every once and awhile a property becomes available in Sleepy Hollow Estates. A rare find which is literally inconceivable in our current market. Located at the end of the street affords privacy and a unique setting that is close to all amenities that are available in Jefferson County. Well maintained, updated and appointed with tasteful attributes that will please the most discerning desires. Main level suite & fireplace with an additional 4 bedrooms and 4 full baths. Brick exterior, hardwood floors, marble, granite, tile, Jen Weld windows, new ceiling fans and a recent custom kitchen remodel/upgrade that fills the main ingredient for any recipe. Bonus room above garage that can be used as a private retreat or separate office area. Outside entertaining happens with the covered area for peaceful and private gatherings. The garage is a dream come true for storage, organizing, shelving, cabinets and more. A total of 4 garage spaces. Enjoy the pictures that portray the house and make sure you get the opportunity to see firsthand what is available to you.
Location
State WV
County Jefferson
Zoning 101
Rooms
Basement Full
Main Level Bedrooms 1
Interior
Interior Features Ceiling Fan(s), Dining Area, Entry Level Bedroom, Floor Plan - Traditional, Kitchen - Island, Recessed Lighting, Upgraded Countertops, Wood Floors, Wood Stove, Other
Hot Water Electric
Heating Heat Pump(s), Wood Burn Stove
Cooling Central A/C
Fireplaces Number 1
Fireplaces Type Stone, Mantel(s), Flue for Stove, Wood
Equipment Built-In Microwave, Oven - Wall, Refrigerator
Fireplace Y
Window Features Double Pane,Energy Efficient,ENERGY STAR Qualified,Insulated,Low-E,Screens,Vinyl Clad
Appliance Built-In Microwave, Oven - Wall, Refrigerator
Heat Source Electric
Laundry Main Floor
Exterior
Exterior Feature Patio(s)
Parking Features Additional Storage Area, Garage - Front Entry, Garage Door Opener, Inside Access, Oversized
Garage Spaces 14.0
Water Access N
Roof Type Architectural Shingle
Accessibility None
Porch Patio(s)
Attached Garage 4
Total Parking Spaces 14
Garage Y
Building
Lot Description Front Yard, Landscaping, Partly Wooded, Rear Yard
Story 3
Sewer On Site Septic
Water Well
Architectural Style Other
Level or Stories 3
Additional Building Above Grade, Below Grade
New Construction N
Schools
School District Jefferson County Schools
Others
Senior Community No
Tax ID 0411B001000000000
Ownership Fee Simple
SqFt Source Estimated
Acceptable Financing Cash, Conventional, FHA, USDA, VA, Other, Private
Horse Property N
Listing Terms Cash, Conventional, FHA, USDA, VA, Other, Private
Financing Cash,Conventional,FHA,USDA,VA,Other,Private
Special Listing Condition Standard
Read Less
Want to know what your home might be worth? Contact us for a FREE valuation!

Our team is ready to help you sell your home for the highest possible price ASAP






