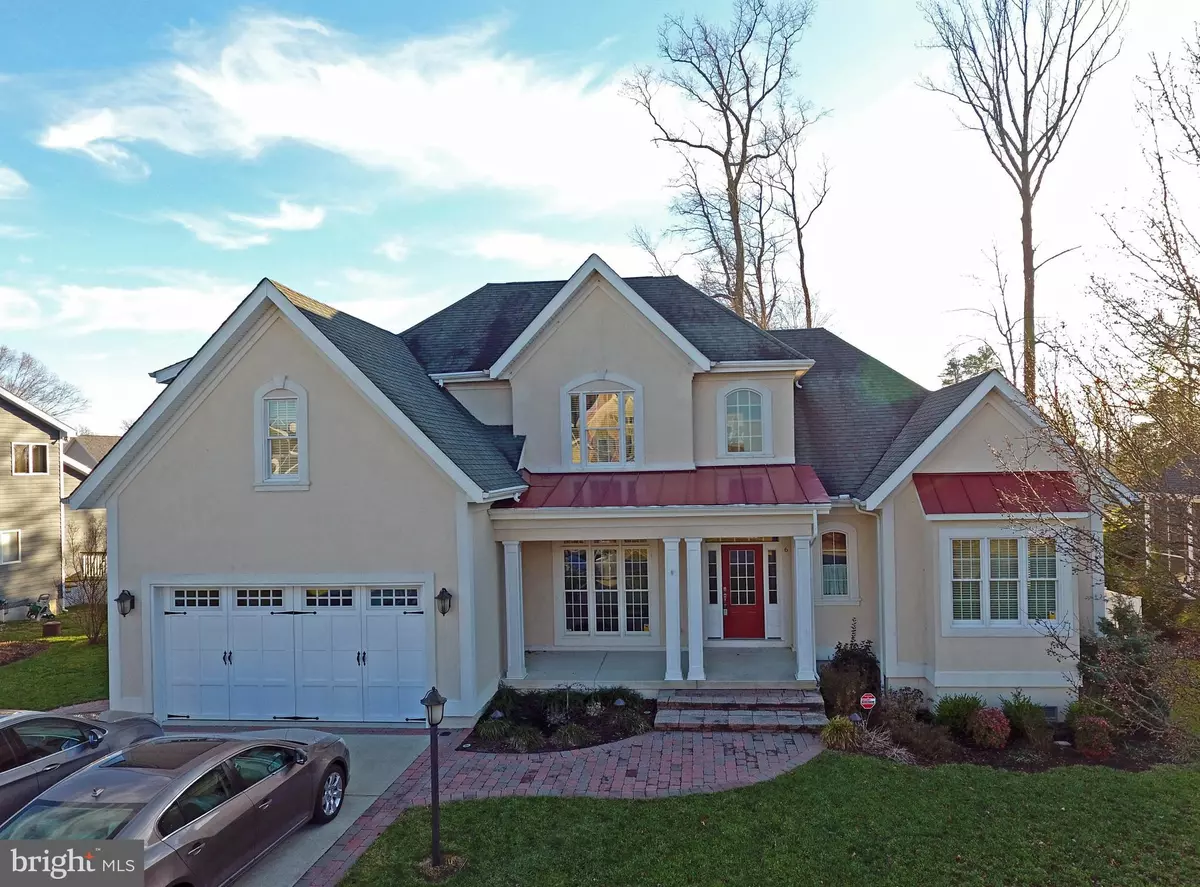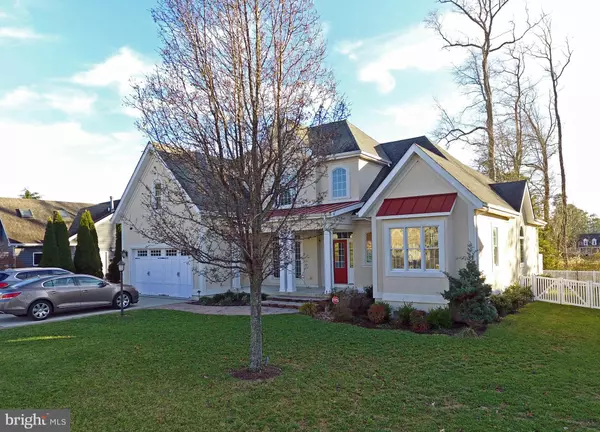$901,000
$899,900
0.1%For more information regarding the value of a property, please contact us for a free consultation.
6 BRADFORD RD Rehoboth Beach, DE 19971
5 Beds
4 Baths
2,466 SqFt
Key Details
Sold Price $901,000
Property Type Single Family Home
Sub Type Detached
Listing Status Sold
Purchase Type For Sale
Square Footage 2,466 sqft
Price per Sqft $365
Subdivision Rehoboth Beach Yacht And Cc
MLS Listing ID DESU184840
Sold Date 07/30/21
Style Cape Cod,Coastal
Bedrooms 5
Full Baths 3
Half Baths 1
HOA Fees $29/ann
HOA Y/N Y
Abv Grd Liv Area 2,466
Originating Board BRIGHT
Year Built 2006
Lot Size 0.264 Acres
Acres 0.26
Lot Dimensions 96X120
Property Description
Custom built home that has been meticulously cared for. From the moment you walk in, the two story entry will capture your heart. Brazilian cherry hardwood floors, silestone counters, stainless steel appliances, a comfortable family room with built-in bookcases, a cozy fireplace, and a terrific surround sound system. Kitchen has an island and a bright, open eating area. Wine cooler and wet bar are just perfect for entertaining. Two drawer dishwasher makes clean-up easy. Separate dining room with built-ins and wainscotting for all those special occasions. Master bedroom on the first floor is spacious. Tray ceiling and ceiling fan, and good sized walk-in closet complete the picture on this room. Master bath has 2 vanities, garden tub and separate shower. Beautiful tile work. A second bedroom on the first floor awaits that special guest or family member. Full tiled bath located right across from this first floor bedroom. A separate laundry room with cabinets, utility cabinet and sink, washer and dryer will make doing the laundry a joy. And, of course, when it's time to relax, sit in your screened 3 season rear porch that overlooks a quiet back yard with a paver patio. Upstairs you will find 3 more bedrooms for your family or friends who come to visit. 2 car attached garage with room for additional cars in your driveway. This home has it all. Show it today! You won't be disappointed!
Location
State DE
County Sussex
Area Lewes Rehoboth Hundred (31009)
Zoning RESIDENTIAL
Rooms
Other Rooms Dining Room, Primary Bedroom, Kitchen, Family Room, Bathroom 1, Primary Bathroom, Additional Bedroom
Main Level Bedrooms 2
Interior
Interior Features Carpet, Ceiling Fan(s), Chair Railings, Crown Moldings, Dining Area, Entry Level Bedroom, Family Room Off Kitchen, Floor Plan - Open, Formal/Separate Dining Room, Kitchen - Eat-In, Kitchen - Island, Primary Bath(s), Recessed Lighting, Upgraded Countertops, Walk-in Closet(s), Wood Floors, Window Treatments, Wet/Dry Bar, Wainscotting, Kitchen - Gourmet, Built-Ins
Hot Water Tankless, Propane
Heating Forced Air
Cooling Central A/C
Flooring Hardwood, Carpet, Ceramic Tile
Fireplaces Number 1
Fireplaces Type Fireplace - Glass Doors, Gas/Propane
Equipment Built-In Microwave, Built-In Range, Dishwasher, Disposal, Dryer, Microwave, Oven - Self Cleaning, Oven/Range - Gas, Range Hood, Refrigerator, Stainless Steel Appliances, Washer, Water Heater
Furnishings No
Fireplace Y
Window Features Insulated,Screens
Appliance Built-In Microwave, Built-In Range, Dishwasher, Disposal, Dryer, Microwave, Oven - Self Cleaning, Oven/Range - Gas, Range Hood, Refrigerator, Stainless Steel Appliances, Washer, Water Heater
Heat Source Electric
Laundry Main Floor
Exterior
Parking Features Garage - Front Entry, Garage Door Opener, Inside Access
Garage Spaces 6.0
Utilities Available Propane, Cable TV
Amenities Available Golf Course Membership Available
Water Access N
Roof Type Architectural Shingle
Accessibility None
Attached Garage 2
Total Parking Spaces 6
Garage Y
Building
Lot Description Landscaping, Rear Yard, SideYard(s)
Story 2
Foundation Crawl Space
Sewer Public Sewer
Water Public
Architectural Style Cape Cod, Coastal
Level or Stories 2
Additional Building Above Grade, Below Grade
Structure Type Dry Wall
New Construction N
Schools
High Schools Cape Henlopen
School District Cape Henlopen
Others
Pets Allowed Y
HOA Fee Include Management,Snow Removal
Senior Community No
Tax ID 334-19.00-588.00
Ownership Fee Simple
SqFt Source Estimated
Security Features Security System
Acceptable Financing Cash, Conventional
Horse Property N
Listing Terms Cash, Conventional
Financing Cash,Conventional
Special Listing Condition Standard
Pets Allowed No Pet Restrictions
Read Less
Want to know what your home might be worth? Contact us for a FREE valuation!

Our team is ready to help you sell your home for the highest possible price ASAP

Bought with BRYCE LINGO • Jack Lingo - Rehoboth






