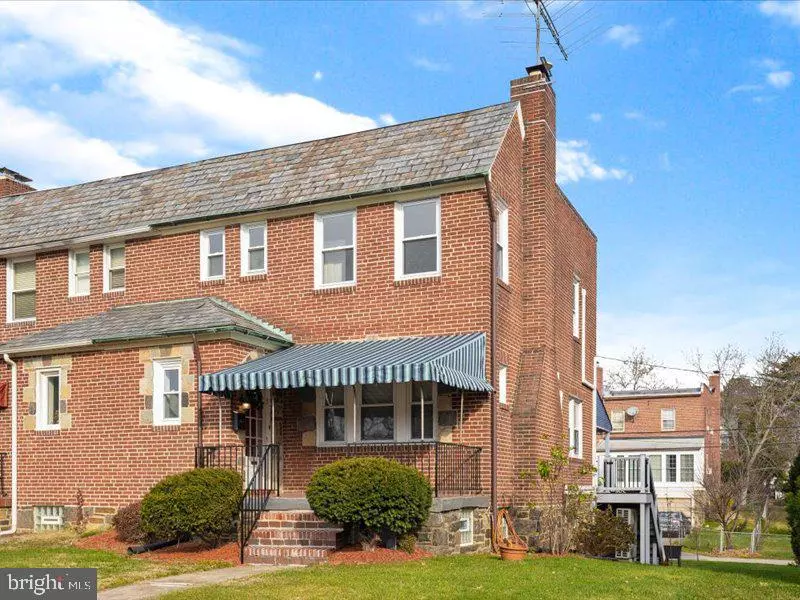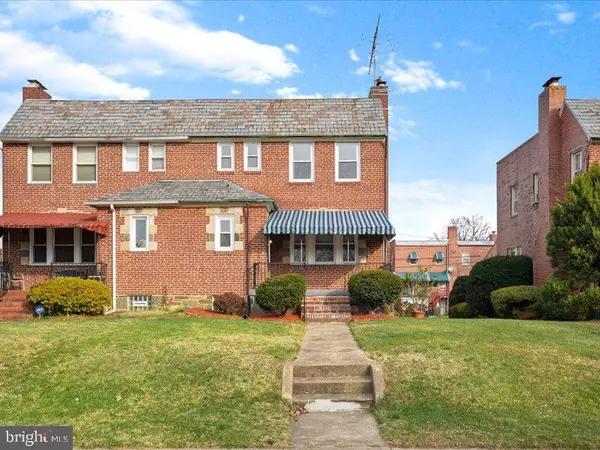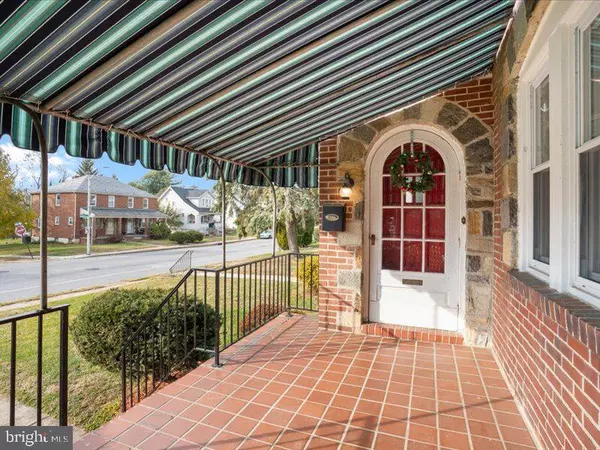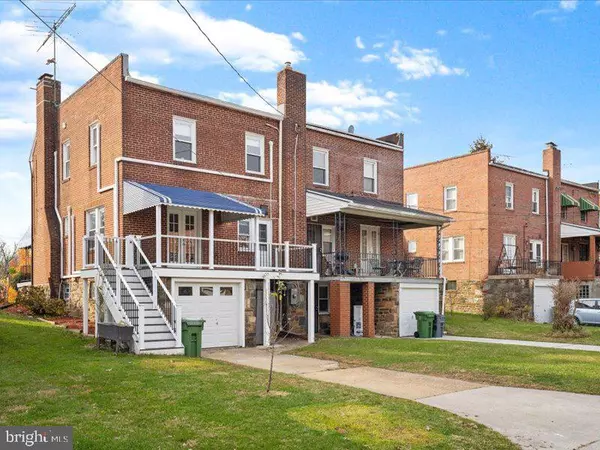$214,900
$214,900
For more information regarding the value of a property, please contact us for a free consultation.
3610 ECHODALE AVE Baltimore, MD 21214
3 Beds
2 Baths
1,462 SqFt
Key Details
Sold Price $214,900
Property Type Single Family Home
Sub Type Twin/Semi-Detached
Listing Status Sold
Purchase Type For Sale
Square Footage 1,462 sqft
Price per Sqft $146
Subdivision Waltherson
MLS Listing ID MDBA2020970
Sold Date 01/07/22
Style Colonial
Bedrooms 3
Full Baths 2
HOA Y/N N
Abv Grd Liv Area 1,462
Originating Board BRIGHT
Year Built 1937
Annual Tax Amount $2,731
Tax Year 2021
Lot Size 3,920 Sqft
Acres 0.09
Property Description
Beautiful semi-detached home with Private Driveway and Garage. From the minute you approach this house you will feel at home with all of the charm and character. From the Brick and Stone, to the Arched front door. The amazing home has a large living room with wood burning fireplace and oversized front closet for coats and storage, large eat in dining room with chair rail and french doors that lead out to the composite deck(2018) with awning for shade and open area for grilling, Upgraded kitchen with soft close cabinets, tons of storage and gas cooking , The second floor has 3 large bedrooms with 2 full baths. The primary bedroom as a private bath. Hall bath was fully remodeled in 2018 and has a separate hot water heater. The lower level has a walk out basement, family room with wood burning fireplace, built in wall units, large utility room with storage cabinets, double utility sink and a 1/2 bath. Home has beautiful hardwood flooring through out. Upgraded to 200 amp service in 2018. Basement windows replaced, New Garage Door in 2018 and garage has updated electric. This home has only been owned by ONE family and has been kept in immaculate condition.
Location
State MD
County Baltimore City
Zoning R-4
Rooms
Other Rooms Living Room, Dining Room, Primary Bedroom, Bedroom 2, Kitchen, Family Room, Utility Room, Bathroom 1, Bathroom 2, Bathroom 3, Half Bath
Basement Fully Finished
Interior
Interior Features Floor Plan - Traditional, Primary Bath(s), Attic, Chair Railings, Built-Ins, Formal/Separate Dining Room, Kitchen - Galley, Stall Shower, Tub Shower, Wood Floors
Hot Water Electric
Heating Radiator
Cooling Ductless/Mini-Split, Central A/C
Flooring Ceramic Tile, Hardwood
Fireplaces Number 2
Fireplaces Type Wood
Equipment Dishwasher, Dryer, Exhaust Fan, Icemaker, Refrigerator, Oven/Range - Gas, Washer, Water Heater
Furnishings No
Fireplace Y
Appliance Dishwasher, Dryer, Exhaust Fan, Icemaker, Refrigerator, Oven/Range - Gas, Washer, Water Heater
Heat Source Natural Gas
Laundry Basement
Exterior
Exterior Feature Deck(s)
Parking Features Garage - Rear Entry
Garage Spaces 3.0
Water Access N
Accessibility None
Porch Deck(s)
Attached Garage 1
Total Parking Spaces 3
Garage Y
Building
Story 3
Foundation Permanent
Sewer Public Septic
Water Public
Architectural Style Colonial
Level or Stories 3
Additional Building Above Grade, Below Grade
New Construction N
Schools
School District Baltimore City Public Schools
Others
Pets Allowed Y
Senior Community No
Tax ID 0327025786B012
Ownership Fee Simple
SqFt Source Estimated
Acceptable Financing Cash, Conventional, FHA, Other
Horse Property N
Listing Terms Cash, Conventional, FHA, Other
Financing Cash,Conventional,FHA,Other
Special Listing Condition Standard
Pets Allowed Case by Case Basis
Read Less
Want to know what your home might be worth? Contact us for a FREE valuation!

Our team is ready to help you sell your home for the highest possible price ASAP

Bought with Daniel T Morris • Long & Foster Real Estate, Inc.






