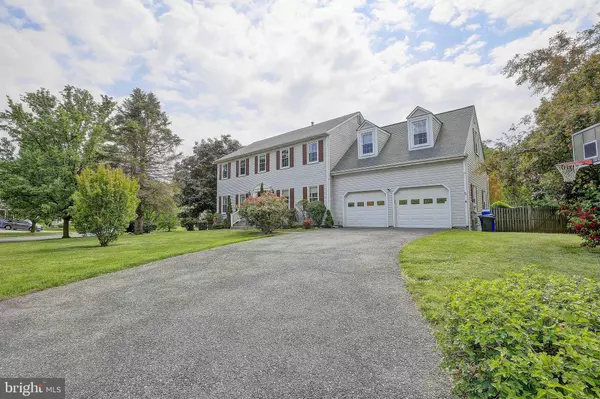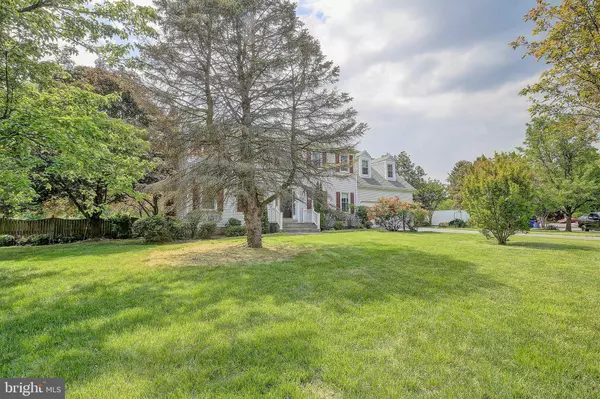$600,000
$598,000
0.3%For more information regarding the value of a property, please contact us for a free consultation.
6300 GALAXY CT Bowie, MD 20715
6 Beds
4 Baths
2,480 SqFt
Key Details
Sold Price $600,000
Property Type Single Family Home
Sub Type Detached
Listing Status Sold
Purchase Type For Sale
Square Footage 2,480 sqft
Price per Sqft $241
Subdivision Easter Seal Estates-Plat
MLS Listing ID MDPG606794
Sold Date 06/18/21
Style Colonial
Bedrooms 6
Full Baths 3
Half Baths 1
HOA Y/N N
Abv Grd Liv Area 2,480
Originating Board BRIGHT
Year Built 1985
Annual Tax Amount $7,660
Tax Year 2021
Lot Size 0.366 Acres
Acres 0.37
Property Description
This gorgeous, almost 3,000 square foot colonial sits on a premium corner lot in this desirable community. Make sure to click on the 3D walkthrough tour - this layout provides spaces for everything from working and school at home to separate space for each individual and potential IN-LAW suite in the lower level. Your main level with gleaming hardwoods has a dedicated office, separate formal dining room, and gourmet kitchen with plenty of cabinetry, stainless appliances, beautiful granite counters and table space. There's a second staircase off the kitchen that takes you upstairs to the five large bedrooms on the upper level. Family room off the kitchen has a cozy fireplace and walk-out to the covered patio and deck that overlook the inground pool. There's still a lot of extra yard beyond the pool for entertaining. This home also features a full, finished basement that is perfect for an in-law suite, pellet stove, separate bedroom, full bathroom and potential kitchen area. There's a walkout on this level also. This is an ideal multi-family home and it's totally move-in ready; just pull up the truck. You're going to love living here.
Location
State MD
County Prince Georges
Zoning RR
Rooms
Basement Other
Interior
Interior Features Additional Stairway, Attic, Breakfast Area, Built-Ins, Ceiling Fan(s), Dining Area, Family Room Off Kitchen, Floor Plan - Traditional, Formal/Separate Dining Room, Kitchen - Gourmet, Kitchen - Table Space, Primary Bath(s), Recessed Lighting, Stall Shower, Tub Shower, Upgraded Countertops, Wood Floors
Hot Water Natural Gas
Heating Forced Air
Cooling Central A/C
Fireplaces Number 1
Equipment Built-In Microwave, Dishwasher, Disposal, Dryer, Oven - Single, Refrigerator, Stainless Steel Appliances, Washer
Appliance Built-In Microwave, Dishwasher, Disposal, Dryer, Oven - Single, Refrigerator, Stainless Steel Appliances, Washer
Heat Source Natural Gas
Exterior
Parking Features Garage - Front Entry, Garage - Side Entry, Garage Door Opener, Inside Access
Garage Spaces 2.0
Pool In Ground
Water Access N
Accessibility None
Attached Garage 2
Total Parking Spaces 2
Garage Y
Building
Lot Description Corner, Cul-de-sac, Front Yard, Landscaping, Level, Rear Yard, SideYard(s)
Story 3
Sewer Public Sewer
Water Public
Architectural Style Colonial
Level or Stories 3
Additional Building Above Grade, Below Grade
New Construction N
Schools
School District Prince George'S County Public Schools
Others
Senior Community No
Tax ID 17141634047
Ownership Fee Simple
SqFt Source Assessor
Special Listing Condition Standard
Read Less
Want to know what your home might be worth? Contact us for a FREE valuation!

Our team is ready to help you sell your home for the highest possible price ASAP

Bought with Jaime Watt • Coldwell Banker Realty






