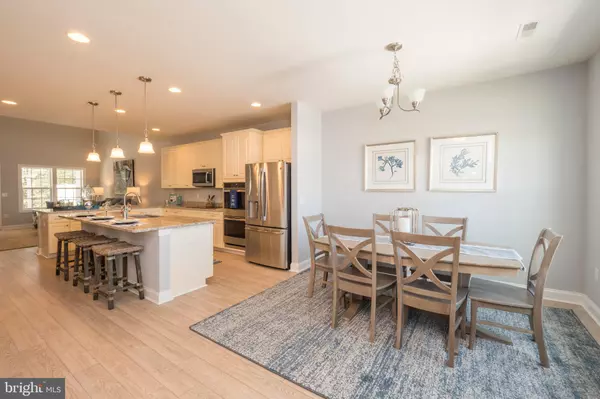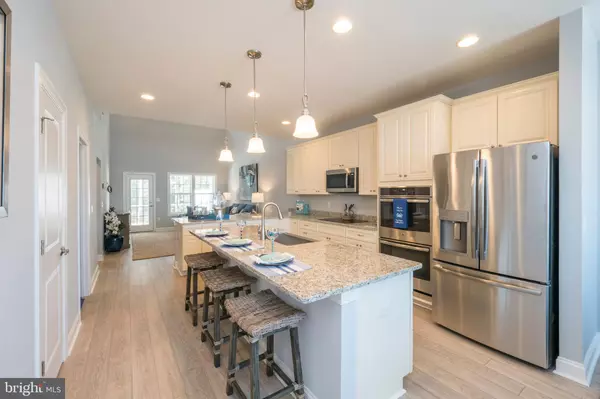$389,990
$389,990
For more information regarding the value of a property, please contact us for a free consultation.
30114 TIDAL BAY LN #43 Selbyville, DE 19975
3 Beds
3 Baths
1,810 SqFt
Key Details
Sold Price $389,990
Property Type Condo
Sub Type Condo/Co-op
Listing Status Sold
Purchase Type For Sale
Square Footage 1,810 sqft
Price per Sqft $215
Subdivision Seashore Villas
MLS Listing ID DESU2001482
Sold Date 09/03/21
Style Coastal
Bedrooms 3
Full Baths 3
Condo Fees $147/mo
HOA Y/N N
Abv Grd Liv Area 1,810
Originating Board BRIGHT
Year Built 2021
Property Description
MOVE IN READY! A fall through makes this unit available for immediate move in. The Chadwick floor plan offers a 2 car garage, THREE full bathrooms, and a large living area. The first floor offers a full bathroom, a large kitchen with island, slate appliances, and a white apron sink that over looks a designated dining area and large great room. This home has also been upsized to include a sunroom off the rear of the home as well as a concrete patio. The second floor features 3 bedrooms, 2 bathrooms, laundry room, and a large linen closet. A few upgrades included in this price are upgraded flooring throughout with oak tread stairs, a kitchen desk, additional lighting and outlets in many areas, frameless glass door in the master with tiled shower and bench seat as well as a rain shower head. This community offers condo style living with all exterior maintenance, lawn care, and an outdoor pool included for a very low monthly fee. The community is close to shopping, top notch restaurants, 3 miles to Fenwick Island Beach, and just down the street from the Freeman Stage! Most pictures are of similar home-actual photos will be uploaded after final cleaning next week, prices subject to change without notice. $10,000 seller assistance with use of preferred lender or use of cash.
Location
State DE
County Sussex
Area Dagsboro Hundred (31005)
Zoning RES
Interior
Hot Water Instant Hot Water
Heating Heat Pump(s)
Cooling Central A/C
Equipment Refrigerator, Oven/Range - Electric, Microwave, Dishwasher
Appliance Refrigerator, Oven/Range - Electric, Microwave, Dishwasher
Heat Source Electric
Laundry Hookup, Upper Floor
Exterior
Exterior Feature Patio(s)
Garage Garage - Front Entry
Garage Spaces 4.0
Amenities Available Pool - Outdoor
Waterfront N
Water Access N
Accessibility None
Porch Patio(s)
Attached Garage 2
Total Parking Spaces 4
Garage Y
Building
Story 2
Foundation Slab
Sewer Public Sewer
Water Public
Architectural Style Coastal
Level or Stories 2
Additional Building Above Grade
New Construction Y
Schools
School District Indian River
Others
Pets Allowed Y
HOA Fee Include Lawn Maintenance,Common Area Maintenance,Pool(s),Ext Bldg Maint,Trash
Senior Community No
Tax ID 533-12.00-76.05
Ownership Condominium
Acceptable Financing Cash, Conventional
Listing Terms Cash, Conventional
Financing Cash,Conventional
Special Listing Condition Standard
Pets Description Dogs OK, Cats OK
Read Less
Want to know what your home might be worth? Contact us for a FREE valuation!

Our team is ready to help you sell your home for the highest possible price ASAP

Bought with Martin W.J. West • Bryan Realty Group






