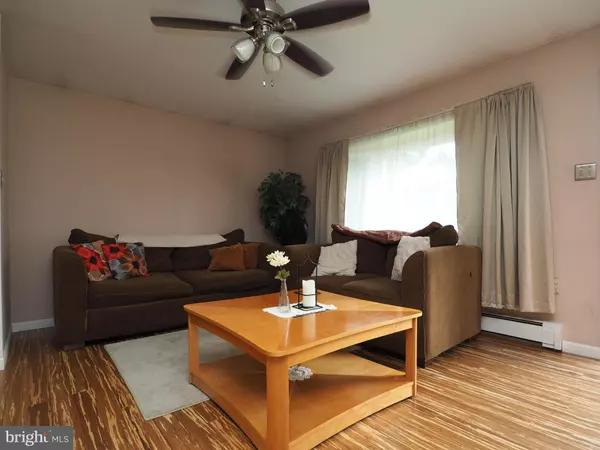$175,000
$179,000
2.2%For more information regarding the value of a property, please contact us for a free consultation.
5 9TH AVE Nesquehoning, PA 18240
3 Beds
1 Bath
1,032 SqFt
Key Details
Sold Price $175,000
Property Type Single Family Home
Sub Type Detached
Listing Status Sold
Purchase Type For Sale
Square Footage 1,032 sqft
Price per Sqft $169
Subdivision None Available
MLS Listing ID PACC2000348
Sold Date 10/29/21
Style Ranch/Rambler
Bedrooms 3
Full Baths 1
HOA Y/N N
Abv Grd Liv Area 1,032
Originating Board BRIGHT
Year Built 1971
Annual Tax Amount $4,842
Tax Year 2021
Lot Size 0.350 Acres
Acres 0.35
Lot Dimensions 0.00 x 0.00
Property Description
This is all you need! Downsizing? Check. First home? Check. Just want to live within your means in a beautiful ranch home? Check. Take a look at this super cute well maintained 3BR 1BA Hauto Estates Nesquehoning Rancher with built-in 1 car garage, newer roof, pretty setting and private backyard and patio. Open concept modern kitchen with spacious island seating. Bamboo flooring in living room and hallway, and modern bathroom. Lower level laundry - finish THAT space (including the dry basement system) to add a family room for additional living area. This is a must see!
Location
State PA
County Carbon
Area Nesquehoning Boro (13415)
Zoning RESIDENTIAL
Rooms
Other Rooms Living Room, Bedroom 2, Bedroom 3, Kitchen, Family Room, Bedroom 1, Bathroom 1
Basement Full, Outside Entrance
Main Level Bedrooms 3
Interior
Interior Features Ceiling Fan(s)
Hot Water Oil
Heating Hot Water
Cooling Ceiling Fan(s), Wall Unit
Flooring Hardwood, Tile/Brick, Vinyl, Bamboo
Equipment Oven/Range - Electric, Microwave, Refrigerator
Appliance Oven/Range - Electric, Microwave, Refrigerator
Heat Source Oil
Laundry Lower Floor
Exterior
Garage Spaces 1.0
Waterfront N
Water Access N
Roof Type Asphalt
Accessibility None
Total Parking Spaces 1
Garage N
Building
Story 1
Foundation Block
Sewer Public Sewer
Water Public
Architectural Style Ranch/Rambler
Level or Stories 1
Additional Building Above Grade, Below Grade
New Construction N
Schools
School District Panther Valley
Others
Senior Community No
Tax ID 114A-44-A169
Ownership Fee Simple
SqFt Source Estimated
Acceptable Financing Cash, Conventional, FHA, VA
Listing Terms Cash, Conventional, FHA, VA
Financing Cash,Conventional,FHA,VA
Special Listing Condition Standard
Read Less
Want to know what your home might be worth? Contact us for a FREE valuation!

Our team is ready to help you sell your home for the highest possible price ASAP

Bought with Michael McGinley • Charlotte Solt Real Estate






