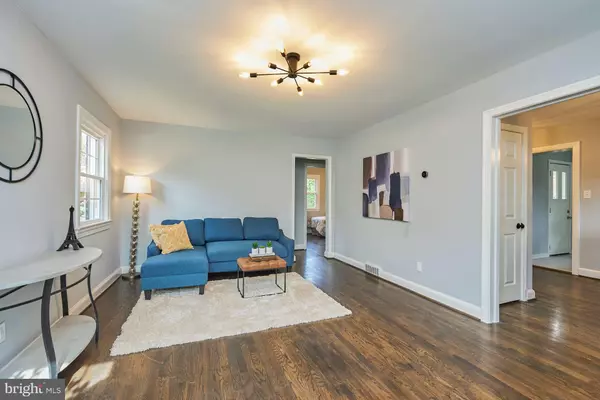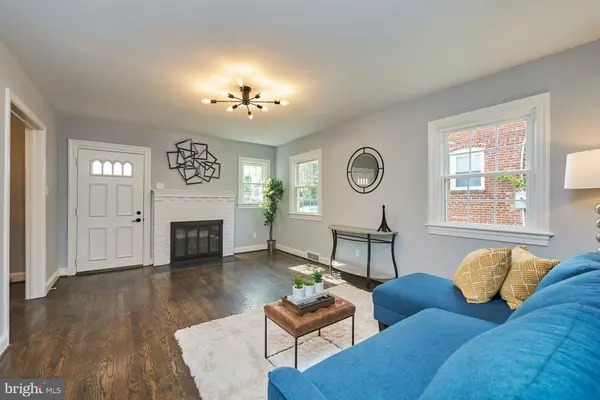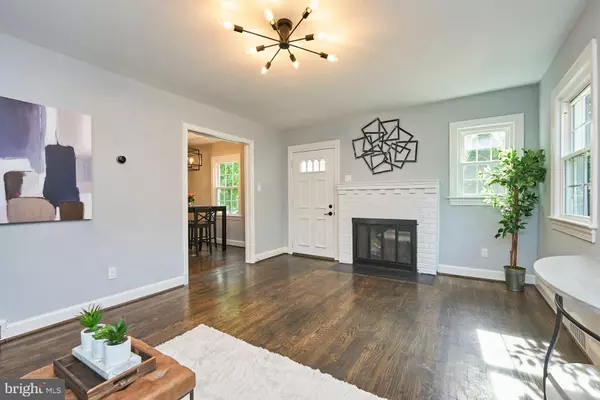$800,000
$799,999
For more information regarding the value of a property, please contact us for a free consultation.
3209 12TH ST S Arlington, VA 22204
5 Beds
2 Baths
1,833 SqFt
Key Details
Sold Price $800,000
Property Type Single Family Home
Sub Type Detached
Listing Status Sold
Purchase Type For Sale
Square Footage 1,833 sqft
Price per Sqft $436
Subdivision Arlington Village
MLS Listing ID VAAR2004878
Sold Date 01/21/22
Style Cape Cod
Bedrooms 5
Full Baths 2
HOA Y/N N
Abv Grd Liv Area 1,233
Originating Board BRIGHT
Year Built 1940
Annual Tax Amount $6,944
Tax Year 2021
Lot Size 6,556 Sqft
Acres 0.15
Property Description
Fantastic Arlington Village Cape Cod! 3 stories with 5 large bedrooms and 2 full baths. Living room has a brick-front wood burning fireplace. Dark oak hardwood floors on two main levels. All new designer light fixtures and double pane windows with fresh paint inside and out. Updated bathroom and kitchen with white shaker cabinets & pantry, stainless appliances, and quartz counters. Large upper level primary bedroom has a separate sitting area. Lower level features a kitchenette and new furnace. Large flat backyard includes a great shed with barn doors, and two amazing separate studios with electricity - perfect for a home office, art studio, or gym. Driveway parking for 2 cars. At the center of it all - walk two blocks to the epicenter of Columbia Pike activity including its best shopping, entertainment, bars, and dining. Those include Lost Dog Cafe, Bangkok 54, and Arlington Drafthouse. Close to bus stops, and commuter routes, including Rt 50 and 395 and two miles from both Ballston and Pentagon City Metros. Easy access to Amazon H2Q. Seller will accept cryptocurrency, in full, or in part.
Location
State VA
County Arlington
Zoning R-5
Rooms
Other Rooms Living Room, Dining Room, Primary Bedroom, Bedroom 2, Bedroom 3, Bedroom 4, Bedroom 5, Kitchen
Basement Side Entrance, Fully Finished
Main Level Bedrooms 2
Interior
Interior Features Wood Floors, Entry Level Bedroom, Floor Plan - Traditional, Tub Shower, Kitchenette, Pantry, Upgraded Countertops
Hot Water Natural Gas
Heating Forced Air
Cooling Central A/C, Window Unit(s)
Flooring Hardwood
Fireplaces Number 1
Fireplaces Type Brick, Mantel(s)
Equipment Dishwasher, Disposal, Dryer, Exhaust Fan, Humidifier, Oven/Range - Gas, Built-In Microwave, Refrigerator, Washer
Fireplace Y
Appliance Dishwasher, Disposal, Dryer, Exhaust Fan, Humidifier, Oven/Range - Gas, Built-In Microwave, Refrigerator, Washer
Heat Source Natural Gas
Laundry Basement
Exterior
Exterior Feature Patio(s)
Fence Rear
Water Access N
Accessibility None
Porch Patio(s)
Garage N
Building
Lot Description Landscaping, Rear Yard
Story 3
Foundation Other, Crawl Space
Sewer Public Sewer
Water Public
Architectural Style Cape Cod
Level or Stories 3
Additional Building Above Grade, Below Grade
Structure Type Low
New Construction N
Schools
Elementary Schools Drew
Middle Schools Jefferson
High Schools Wakefield
School District Arlington County Public Schools
Others
Senior Community No
Tax ID 32-007-035
Ownership Fee Simple
SqFt Source Assessor
Special Listing Condition Standard
Read Less
Want to know what your home might be worth? Contact us for a FREE valuation!

Our team is ready to help you sell your home for the highest possible price ASAP

Bought with Sam Nassar • Compass






