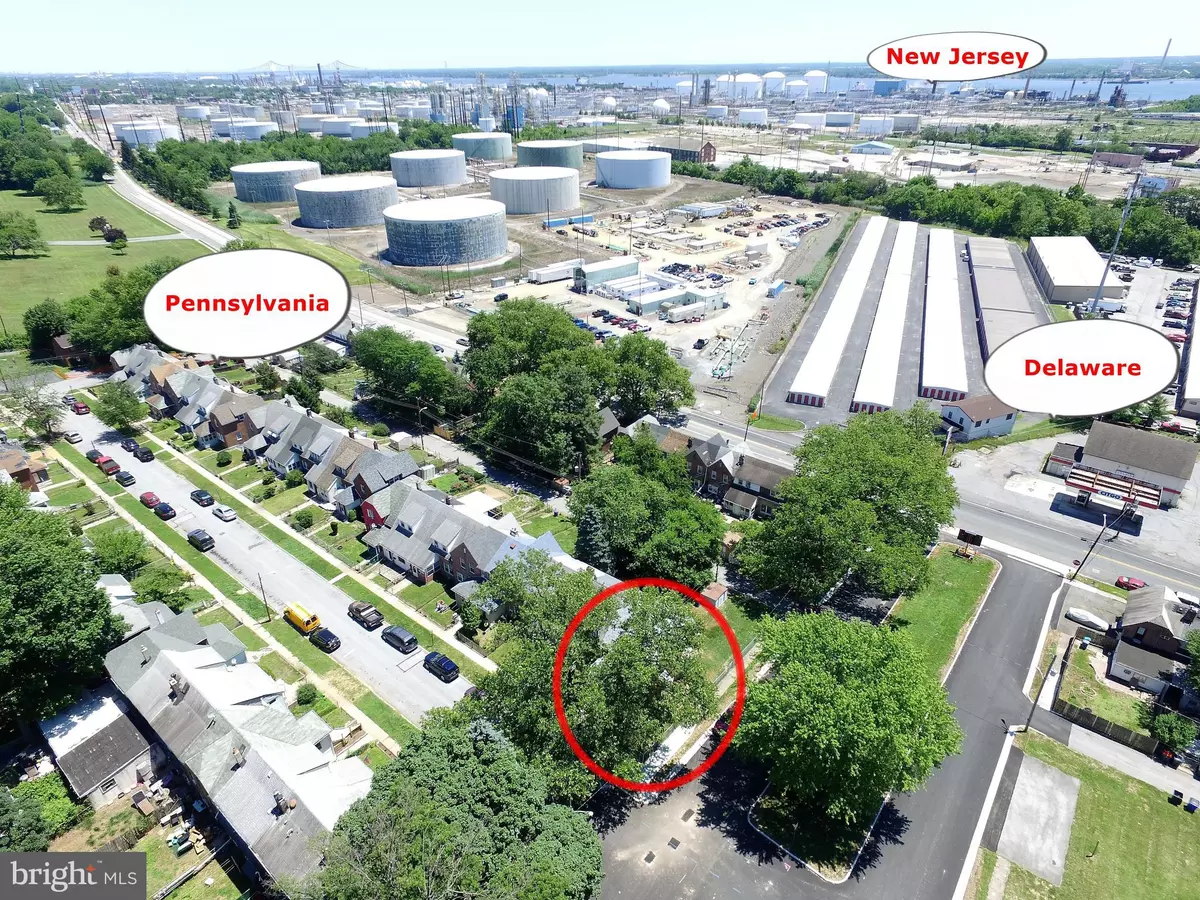$110,000
$88,000
25.0%For more information regarding the value of a property, please contact us for a free consultation.
1143 STERLING AVE Claymont, DE 19703
3 Beds
1 Bath
950 SqFt
Key Details
Sold Price $110,000
Property Type Townhouse
Sub Type End of Row/Townhouse
Listing Status Sold
Purchase Type For Sale
Square Footage 950 sqft
Price per Sqft $115
Subdivision Analine Village
MLS Listing ID DENC2004126
Sold Date 09/27/21
Style Colonial
Bedrooms 3
Full Baths 1
HOA Y/N N
Abv Grd Liv Area 950
Originating Board BRIGHT
Year Built 1914
Annual Tax Amount $658
Tax Year 2021
Lot Size 3,049 Sqft
Acres 0.07
Lot Dimensions 20.00 x 108.00
Property Description
Affordable? YES. Convenient? YES. Well Kept? YES. Sturdy and ready for the new owner? YES. New Castle County and DelMarVa Services? YES. Fenced Yard? YES. Front and Back and Side yard are fenced! Updated and Modern Bath? YES. Easy to see inside? YES. Available quickly? YES. Hardwood Floors under carpets? YES. Need lots of storage? YES. (How many "YES" answers does it take?) Literally bus stop is 250 steps away from this property. Location? Walk to Pennsylvania, it is that close. Buy a drone and see New Jersey if that is what matters to you.
Location
State DE
County New Castle
Area Brandywine (30901)
Zoning NCTH
Rooms
Other Rooms Living Room, Dining Room, Primary Bedroom, Bedroom 2, Bedroom 3, Kitchen
Basement Full, Dirt Floor, Outside Entrance, Rear Entrance, Unfinished
Interior
Interior Features Attic, Built-Ins, Carpet, Floor Plan - Traditional
Hot Water Natural Gas
Heating Forced Air
Cooling Multi Units
Flooring Fully Carpeted, Hardwood, Vinyl
Equipment Refrigerator, Oven/Range - Gas, Microwave, Water Heater
Window Features Double Hung,Double Pane
Appliance Refrigerator, Oven/Range - Gas, Microwave, Water Heater
Heat Source Natural Gas
Exterior
Fence Chain Link
Water Access N
Roof Type Asphalt
Street Surface Black Top
Accessibility None
Road Frontage City/County
Garage N
Building
Lot Description Corner
Story 2
Sewer Public Sewer
Water Public
Architectural Style Colonial
Level or Stories 2
Additional Building Above Grade, Below Grade
Structure Type Dry Wall,Plaster Walls
New Construction N
Schools
School District Brandywine
Others
Senior Community No
Tax ID 06-049.00-067
Ownership Fee Simple
SqFt Source Assessor
Security Features Electric Alarm
Special Listing Condition Standard
Read Less
Want to know what your home might be worth? Contact us for a FREE valuation!

Our team is ready to help you sell your home for the highest possible price ASAP

Bought with Will Webber • Empower Real Estate, LLC






