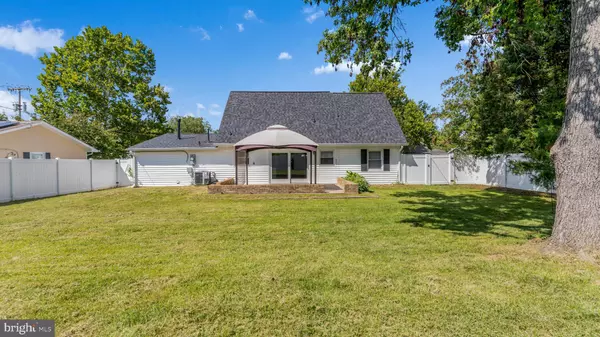$425,000
$420,000
1.2%For more information regarding the value of a property, please contact us for a free consultation.
12113 ROCKLEDGE DR Bowie, MD 20715
4 Beds
2 Baths
1,512 SqFt
Key Details
Sold Price $425,000
Property Type Single Family Home
Sub Type Detached
Listing Status Sold
Purchase Type For Sale
Square Footage 1,512 sqft
Price per Sqft $281
Subdivision Rockledge At Belair
MLS Listing ID MDPG2010004
Sold Date 10/14/21
Style Cape Cod
Bedrooms 4
Full Baths 2
HOA Y/N N
Abv Grd Liv Area 1,512
Originating Board BRIGHT
Year Built 1967
Annual Tax Amount $4,862
Tax Year 2021
Lot Size 10,000 Sqft
Acres 0.23
Property Description
Welcome home to your completely open concept modern renovated home (2020) Spacious 4 bedroom 2 full bath with and oversized one car garage will make you feel right at home. Entertain in your open concept kitchen/living room with your expansive newly vinyl fenced back yard with pergola. Come home to your inviting front porch for many mornings of sipping your coffee over your lush green lawn. Your new home features a new roof, new electric, new HVAC, vinyl privacy fence, modern white shaker cabinets, granite countertops, stainless appliances, additional refrigerator in laundry room, updated baths, and durable low maintenance vinyl plank flooring, and newer paved driveway. Features wood fireplace in downstairs bedroom with new flue and damper replaced. Schedule your showing today!
Location
State MD
County Prince Georges
Zoning RR
Rooms
Main Level Bedrooms 2
Interior
Interior Features Carpet, Ceiling Fan(s), Entry Level Bedroom, Floor Plan - Open, Tub Shower, Stall Shower, Window Treatments
Hot Water Electric
Heating Heat Pump(s)
Cooling Central A/C
Fireplaces Number 1
Heat Source Electric
Laundry Has Laundry, Main Floor
Exterior
Exterior Feature Patio(s), Porch(es)
Parking Features Garage - Front Entry, Inside Access, Oversized
Garage Spaces 1.0
Fence Privacy, Vinyl
Water Access N
Accessibility Level Entry - Main
Porch Patio(s), Porch(es)
Attached Garage 1
Total Parking Spaces 1
Garage Y
Building
Story 2
Foundation Slab
Sewer Public Sewer
Water Public
Architectural Style Cape Cod
Level or Stories 2
Additional Building Above Grade, Below Grade
New Construction N
Schools
School District Prince George'S County Public Schools
Others
Senior Community No
Tax ID 17141706985
Ownership Fee Simple
SqFt Source Assessor
Acceptable Financing Conventional, FHA, VA, Cash
Listing Terms Conventional, FHA, VA, Cash
Financing Conventional,FHA,VA,Cash
Special Listing Condition Standard
Read Less
Want to know what your home might be worth? Contact us for a FREE valuation!

Our team is ready to help you sell your home for the highest possible price ASAP

Bought with Joshua Shapiro • Douglas Realty, LLC






