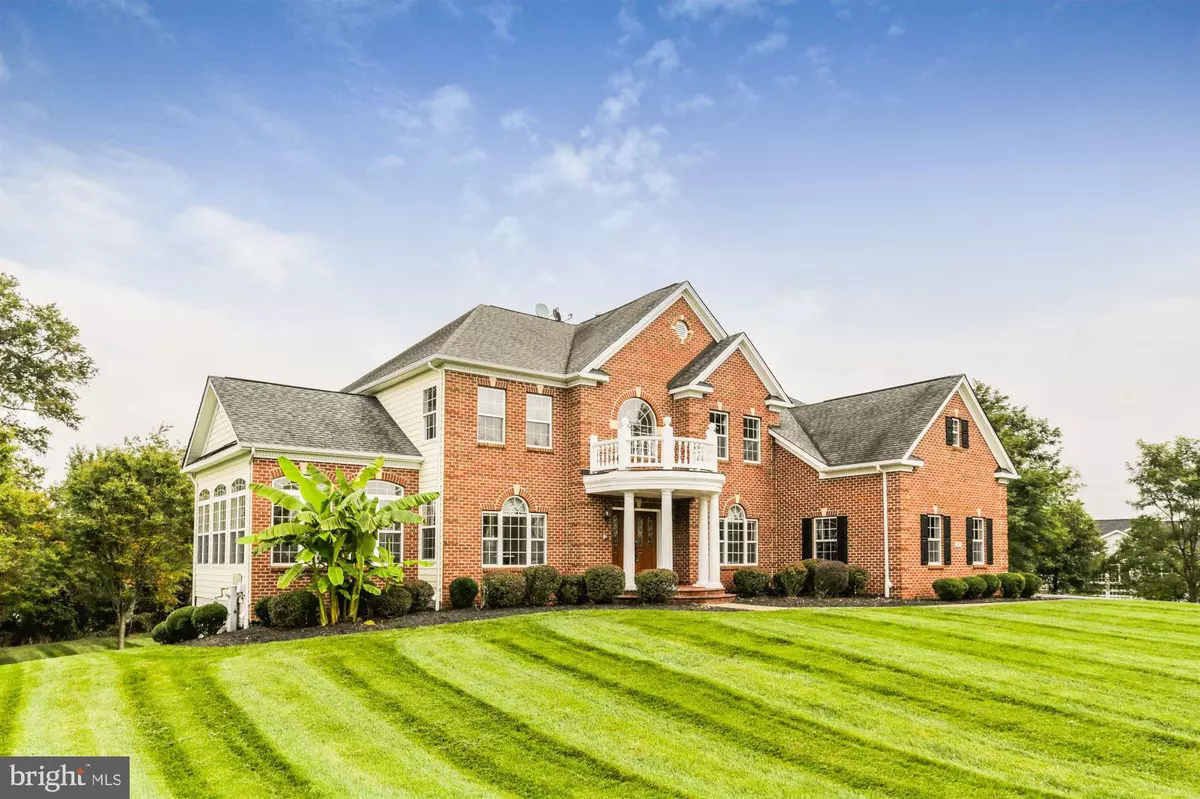$975,000
$1,100,000
11.4%For more information regarding the value of a property, please contact us for a free consultation.
13805 DORY LN Bowie, MD 20721
5 Beds
6 Baths
5,246 SqFt
Key Details
Sold Price $975,000
Property Type Single Family Home
Sub Type Detached
Listing Status Sold
Purchase Type For Sale
Square Footage 5,246 sqft
Price per Sqft $185
Subdivision Collingbrook
MLS Listing ID MDPG2001349
Sold Date 01/06/22
Style Colonial
Bedrooms 5
Full Baths 5
Half Baths 1
HOA Y/N N
Abv Grd Liv Area 5,246
Originating Board BRIGHT
Year Built 2008
Annual Tax Amount $10,680
Tax Year 2020
Lot Size 0.986 Acres
Acres 0.99
Property Description
This stately 5 bedroom brick colonial offers it all. The main floor boasts a two-story foyer, living room, formal dining room with tray ceiling and decorative molding, a bright sunroom, a main-level bedroom or office with a full bathroom. The large gourmet kitchen has a center island, stainless steel appliances, and opens to the sun-drenched breakfast room. The grand sunken family room is enhanced by a gas fireplace, a wall of windows, and soaring ceilings. Second level living offers a primary bedroom with sitting room, gas fireplace, a huge private en-suite patio, luxury private bath with soaking tub, shower with dual shower heads and a huge walk-in closet. This level also has three additional bedrooms, one with a full bath and the other two share a Jack and Jill bathroom. The lower level has a recreation room, a wet bar and features a home theater. The two tier composite deck and sprawling stone patio provide the perfect place to gather to tell stories, relax or entertain. The property has beautiful landscaping, hardscape, and a 3-car garage. The amenities are endless!
Location
State MD
County Prince Georges
Zoning RE
Rooms
Other Rooms Dining Room, Primary Bedroom, Sitting Room, Bedroom 3, Bedroom 4, Bedroom 5, Kitchen, Family Room, Foyer, Breakfast Room, Bedroom 1, Sun/Florida Room, Recreation Room, Media Room, Bathroom 1, Primary Bathroom
Basement Daylight, Full, Full, Heated, Walkout Level
Main Level Bedrooms 1
Interior
Interior Features Bar, Attic, Carpet, Ceiling Fan(s), Central Vacuum, Crown Moldings, Dining Area, Family Room Off Kitchen, Entry Level Bedroom, Floor Plan - Open, Formal/Separate Dining Room, Kitchen - Eat-In, Kitchen - Gourmet, Kitchen - Island, Kitchen - Table Space, Pantry, Primary Bath(s), Recessed Lighting, Soaking Tub, Sprinkler System, Stall Shower, Tub Shower, Upgraded Countertops, Walk-in Closet(s), Wet/Dry Bar, Window Treatments, Wood Floors
Hot Water Natural Gas
Heating Forced Air, Heat Pump(s)
Cooling Ceiling Fan(s), Central A/C
Flooring Carpet, Hardwood, Ceramic Tile
Fireplaces Number 2
Fireplaces Type Gas/Propane, Mantel(s)
Equipment Built-In Microwave, Cooktop, Dishwasher, Disposal, Dryer, Exhaust Fan, Extra Refrigerator/Freezer, Icemaker, Intercom, Oven - Double, Oven - Wall, Refrigerator, Stainless Steel Appliances, Washer, Water Heater
Fireplace Y
Window Features Double Hung,Double Pane,Insulated,Palladian,Screens,Sliding,Transom
Appliance Built-In Microwave, Cooktop, Dishwasher, Disposal, Dryer, Exhaust Fan, Extra Refrigerator/Freezer, Icemaker, Intercom, Oven - Double, Oven - Wall, Refrigerator, Stainless Steel Appliances, Washer, Water Heater
Heat Source Natural Gas, Electric
Exterior
Exterior Feature Deck(s), Patio(s)
Parking Features Garage - Side Entry
Garage Spaces 3.0
Water Access N
Roof Type Composite
Accessibility None
Porch Deck(s), Patio(s)
Attached Garage 3
Total Parking Spaces 3
Garage Y
Building
Lot Description Backs to Trees, Cul-de-sac, Private
Story 3
Foundation Other
Sewer Public Sewer
Water Public
Architectural Style Colonial
Level or Stories 3
Additional Building Above Grade, Below Grade
Structure Type 9'+ Ceilings,2 Story Ceilings,High,Dry Wall,Tray Ceilings
New Construction N
Schools
School District Prince George'S County Public Schools
Others
Senior Community No
Tax ID 17073557196
Ownership Fee Simple
SqFt Source Assessor
Security Features Smoke Detector,Main Entrance Lock,Intercom
Special Listing Condition Standard
Read Less
Want to know what your home might be worth? Contact us for a FREE valuation!

Our team is ready to help you sell your home for the highest possible price ASAP

Bought with Tanya A Cunningham • CENTURY 21 New Millennium






