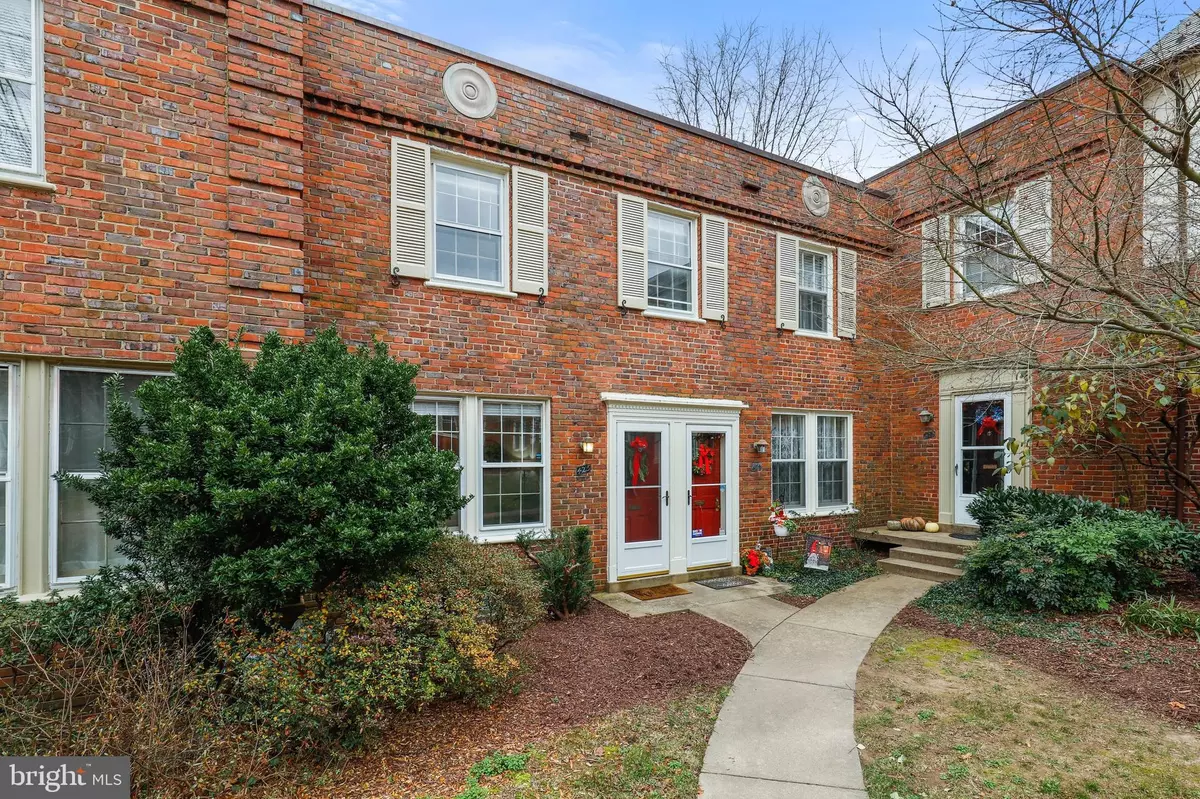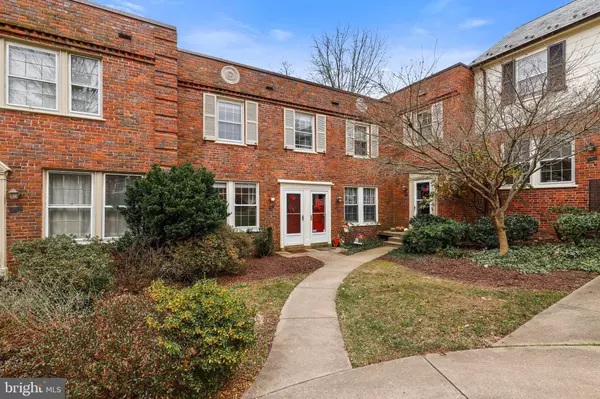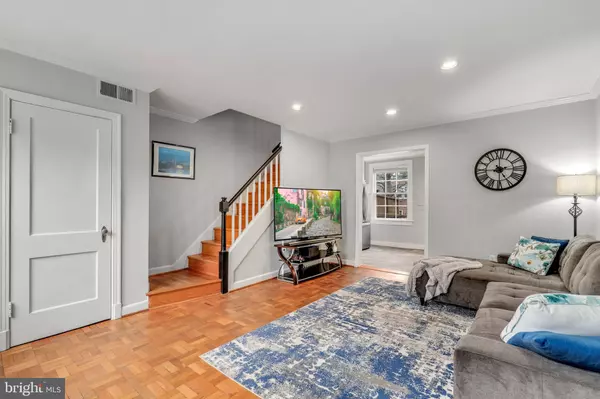$357,000
$350,000
2.0%For more information regarding the value of a property, please contact us for a free consultation.
1400 S BARTON ST #425 Arlington, VA 22204
1 Bed
1 Bath
800 SqFt
Key Details
Sold Price $357,000
Property Type Condo
Sub Type Condo/Co-op
Listing Status Sold
Purchase Type For Sale
Square Footage 800 sqft
Price per Sqft $446
Subdivision Arlington Village
MLS Listing ID VAAR2008974
Sold Date 01/28/22
Style Traditional
Bedrooms 1
Full Baths 1
Condo Fees $405/mo
HOA Y/N N
Abv Grd Liv Area 800
Originating Board BRIGHT
Year Built 1939
Annual Tax Amount $3,195
Tax Year 2021
Property Description
Don't miss this beautiful 2 level 1 bedroom brick townhouse in peaceful Arlington Village. BRAND NEW PAINT, KITCHEN, HVAC, and NEST THERMOSTAT. The large living room has parquet hardwood floors, wide crown molding, and a roomy coat closet. The light-filled, eat-in kitchen has been completely updated with BRAND NEW CABINETS, STONE TILE FLOORING, SS APPLIANCES, QUARTZ COUNTERTOPS, AND GLASS BACKSPLASH. The kitchen also features a laundry closet with energy efficient Bosch washer and dryer. Located off the kitchen you will find the RESTAINED deck perfect for entertaining or grilling with views of a lush courtyard. From the deck, you will find BRAND NEW PAVERS that will lead you to a secure bike room and community laundry room as well as an assigned extra storage bin for your use. Ascend the stairs to the second floor and you will find a spacious landing wide enough for furnishings and a large linen closet. In the big bedroom you will find beautiful hardwood floors, 2 sunny windows, 2 good-size closets, a siting or desk area, and enough room for a king-size bed and other large furnishings. There is a white ceramic tile bath across the hall with UPDATED FIXTURES, MIRROR, AND HANGING CABINET. Lots of reserved unassigned parking can be found on Barton Street. Enjoy summer swimming in the community pool or a game of tennis on the private courts. There is a trail through the woods on the property and many shopping opportunities close by. Giant grocery and a Sunday Farmers Market on Edgewood St make for easy food shopping. There are also many diverse restaurants and small shops, a County Recreation Center, library, and a Cinema and Draft House within walking distance. Excellent bus service and close proximity to Pentagon Metro make for easy commutes. From this lively central Arlington location it is easy to get to I-395, I-66 or Routes 1, 7 and 50.
Location
State VA
County Arlington
Zoning RA14-26
Rooms
Other Rooms Living Room, Kitchen, Bedroom 1, Bathroom 1
Interior
Interior Features Crown Moldings, Floor Plan - Traditional, Kitchen - Eat-In, Window Treatments, Wood Floors
Hot Water Electric
Heating Heat Pump(s)
Cooling Central A/C
Flooring Hardwood
Equipment Dryer - Front Loading, Exhaust Fan, Oven/Range - Gas, Range Hood, Stove, Washer - Front Loading, Water Heater
Fireplace N
Appliance Dryer - Front Loading, Exhaust Fan, Oven/Range - Gas, Range Hood, Stove, Washer - Front Loading, Water Heater
Heat Source Electric
Laundry Main Floor
Exterior
Exterior Feature Deck(s)
Utilities Available Cable TV Available
Amenities Available Common Grounds, Extra Storage, Meeting Room, Party Room, Pool - Outdoor, Tennis Courts
Water Access N
View Garden/Lawn
Accessibility None
Porch Deck(s)
Garage N
Building
Story 2
Foundation Other
Sewer Public Sewer
Water Public
Architectural Style Traditional
Level or Stories 2
Additional Building Above Grade, Below Grade
New Construction N
Schools
Elementary Schools Drew
Middle Schools Jefferson
High Schools Wakefield
School District Arlington County Public Schools
Others
Pets Allowed Y
HOA Fee Include Ext Bldg Maint,Lawn Maintenance,Management,Parking Fee,Pool(s),Reserve Funds,Sewer,Snow Removal,Trash,Water
Senior Community No
Tax ID 32-013-425
Ownership Condominium
Special Listing Condition Standard
Pets Description Number Limit
Read Less
Want to know what your home might be worth? Contact us for a FREE valuation!

Our team is ready to help you sell your home for the highest possible price ASAP

Bought with Peyton Elyse Jacobs • Long & Foster Real Estate, Inc.






