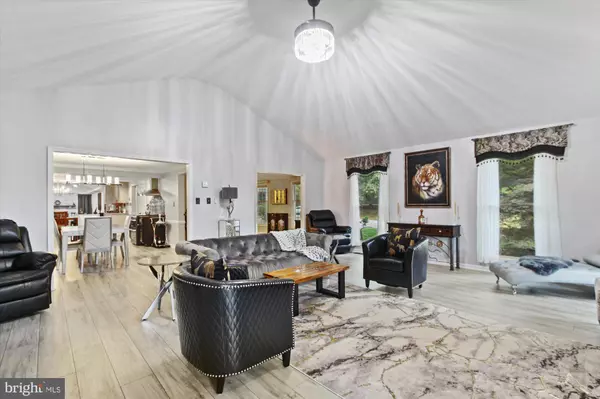$476,000
$449,900
5.8%For more information regarding the value of a property, please contact us for a free consultation.
10 LONG QUARTER RD New Freedom, PA 17349
4 Beds
4 Baths
2,936 SqFt
Key Details
Sold Price $476,000
Property Type Single Family Home
Sub Type Detached
Listing Status Sold
Purchase Type For Sale
Square Footage 2,936 sqft
Price per Sqft $162
Subdivision Heritage Farms
MLS Listing ID PAYK2000467
Sold Date 11/16/21
Style Colonial
Bedrooms 4
Full Baths 3
Half Baths 1
HOA Y/N N
Abv Grd Liv Area 2,936
Originating Board BRIGHT
Year Built 1979
Annual Tax Amount $7,320
Tax Year 2021
Lot Size 2.020 Acres
Acres 2.02
Property Description
Beautiful and sophisticated! This home has everything that today's buyer could want. Situated on a 2 acre lot, this four bedroom and three and one half bathroom home has been updated throughout. Follow the lovely brick walkway to the covered front porch into the large foyer with built-in bookshelves. Straight ahead you will catch the first glimpse of the gorgeous kitchen with all new appliances, granite countertops, stainless steel farm sink, center island and a large picture window overlooking the private back yard. To your right you will find the separate coffee station complete with it's own sink and the first of two family rooms! This family room boasts vaulted ceilings and a wood burning fireplace with a stunning brick surround as well as access to the covered rear deck. Turn your attention to the left and you will see the second family room with vaulted ceilings and it's own wood burning fireplace flanked by floor to ceiling windows to allow in an abundance of natural light. The first of two primary bedrooms is located off this family room. This spacious bedroom provides plenty of room for a king size bed as well as it's own en-suite bathroom with a claw foot tub, led mirror and marble top vanity. A separate living room is situated on the front of the house with a oversized coat closet for your convenience. Upstairs you will find three additional bedrooms including the second primary bedroom with plush carpeting and an en-suite bathroom with pocket doors, a tiled shower and doubles sinks. The second bedroom was converted from two bedrooms into one but could easily be restored to separate bedrooms allowing for a five bedroom home! Before heading to the lower level, take a moment to step outside and appreciate the ample deck space off the kitchen. Perfect for outdoor entertaining. The lower level offers a finished multi-purpose room for your convenience. All of this plus a large two car garage! This home is a must see. You will not be disappointed.
Location
State PA
County York
Area Shrewsbury Twp (15245)
Zoning RESIDENTIAL
Rooms
Other Rooms Living Room, Dining Room, Primary Bedroom, Bedroom 2, Bedroom 3, Kitchen, Family Room, Basement, Foyer, Exercise Room, Laundry, Other, Storage Room, Bathroom 2, Primary Bathroom, Half Bath
Basement Full, Sump Pump, Partially Finished
Main Level Bedrooms 1
Interior
Interior Features Built-Ins, Carpet, Ceiling Fan(s), Crown Moldings, Dining Area, Entry Level Bedroom, Family Room Off Kitchen, Floor Plan - Open, Kitchen - Island, Primary Bath(s), Recessed Lighting, Stall Shower, Tub Shower, Upgraded Countertops, Water Treat System, Wood Floors
Hot Water Electric
Heating Forced Air
Cooling Central A/C
Flooring Carpet, Ceramic Tile, Hardwood, Laminate Plank
Fireplaces Number 2
Fireplaces Type Brick, Mantel(s), Wood
Equipment Built-In Microwave, Dryer, Dishwasher, Oven - Double, Range Hood, Refrigerator, Stainless Steel Appliances, Washer, Water Heater
Fireplace Y
Window Features Bay/Bow
Appliance Built-In Microwave, Dryer, Dishwasher, Oven - Double, Range Hood, Refrigerator, Stainless Steel Appliances, Washer, Water Heater
Heat Source Electric
Laundry Main Floor
Exterior
Exterior Feature Deck(s), Porch(es)
Parking Features Garage - Front Entry, Built In, Garage Door Opener, Inside Access
Garage Spaces 6.0
Water Access N
Roof Type Asphalt,Shingle
Street Surface Paved
Accessibility None
Porch Deck(s), Porch(es)
Road Frontage Boro/Township
Attached Garage 2
Total Parking Spaces 6
Garage Y
Building
Lot Description Corner, Front Yard, Level, Rear Yard, SideYard(s)
Story 2
Foundation Block, Active Radon Mitigation
Sewer On Site Septic
Water Well
Architectural Style Colonial
Level or Stories 2
Additional Building Above Grade, Below Grade
Structure Type Tray Ceilings,Vaulted Ceilings
New Construction N
Schools
Middle Schools Southern
High Schools Susquehannock
School District Southern York County
Others
Senior Community No
Tax ID 45-000-03-0098-00-00000
Ownership Fee Simple
SqFt Source Assessor
Acceptable Financing Cash, Conventional
Listing Terms Cash, Conventional
Financing Cash,Conventional
Special Listing Condition Standard
Read Less
Want to know what your home might be worth? Contact us for a FREE valuation!

Our team is ready to help you sell your home for the highest possible price ASAP

Bought with Andrew F Burgess • Berkshire Hathaway HomeServices PenFed Realty






