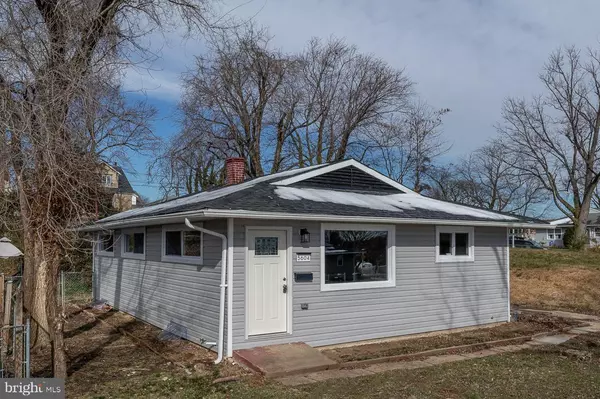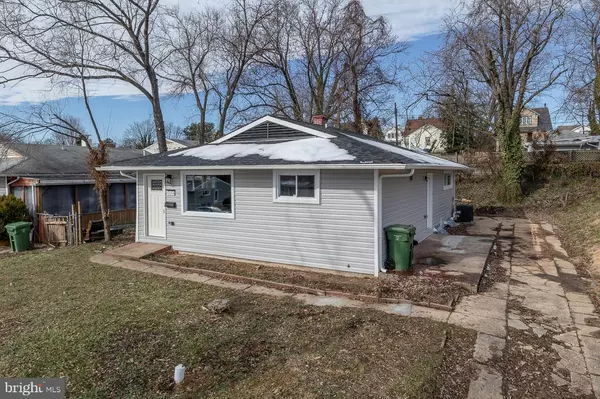$275,000
$274,900
For more information regarding the value of a property, please contact us for a free consultation.
5604 ANTHONY AVE Baltimore, MD 21206
4 Beds
2 Baths
2,106 SqFt
Key Details
Sold Price $275,000
Property Type Single Family Home
Sub Type Detached
Listing Status Sold
Purchase Type For Sale
Square Footage 2,106 sqft
Price per Sqft $130
Subdivision Gardenville
MLS Listing ID MDBA2026954
Sold Date 03/07/22
Style Ranch/Rambler
Bedrooms 4
Full Baths 2
HOA Y/N N
Abv Grd Liv Area 1,080
Originating Board BRIGHT
Year Built 1956
Annual Tax Amount $3,004
Tax Year 2021
Lot Size 5,367 Sqft
Acres 0.12
Property Description
Searching for a fully renovated home thats ready for you to simply move in, unpack and enjoy? Step inside to discover radiant sunlight to brighten your living room while an open layout creates an inviting natural flow into your kitchen. Gather lucky guests at the breakfast bar as the home chef shows off their skills with the help of stainless steel appliances, granite countertops, and dramatic contrasting cabinetry for storing all of your culinary gadgets. Savor meals under the soft glow of the chic chandelier in the adjacent dining area. Recessed lighting has been added throughout the residence and gleams on the hardwood flooring that cascades across the main level. Multiple high windows in your private retreats provide refreshing natural light for the rooms while also helping to protect your privacy. For your convenience, the upgraded baths feature tiled floors and shower enclosures, modern vanities, plus energy-efficient toilets. When you step downstairs, youll discover a completely finished basement that offers you abundant options for recreation and entertaining. This incredible residence is only minutes away from I-95 and I-895 with easy access to downtown Baltimore as well as nearby shopping, dining, and parks. Comfort and convenience await you in this ideal abode. Come take a tour of this amazing home before its gone for good!
Location
State MD
County Baltimore City
Zoning R-3
Rooms
Other Rooms Living Room, Bedroom 3, Bedroom 4, Kitchen, Family Room, Bedroom 1, Bathroom 2
Basement Daylight, Full, Full, Fully Finished, Heated, Improved, Space For Rooms, Sump Pump, Windows
Main Level Bedrooms 3
Interior
Hot Water Electric
Cooling Central A/C
Equipment Built-In Microwave, Dishwasher, Disposal, Refrigerator, Stainless Steel Appliances, Six Burner Stove
Appliance Built-In Microwave, Dishwasher, Disposal, Refrigerator, Stainless Steel Appliances, Six Burner Stove
Heat Source Natural Gas
Laundry Hookup, Lower Floor
Exterior
Garage Spaces 4.0
Water Access N
Roof Type Architectural Shingle
Accessibility None
Total Parking Spaces 4
Garage N
Building
Story 2
Foundation Block
Sewer Public Sewer
Water Public
Architectural Style Ranch/Rambler
Level or Stories 2
Additional Building Above Grade, Below Grade
New Construction N
Schools
School District Baltimore City Public Schools
Others
Senior Community No
Tax ID 0326226042 014
Ownership Ground Rent
SqFt Source Assessor
Special Listing Condition Standard
Read Less
Want to know what your home might be worth? Contact us for a FREE valuation!

Our team is ready to help you sell your home for the highest possible price ASAP

Bought with Vanessa L Pruett-Urie • EXP Realty, LLC






