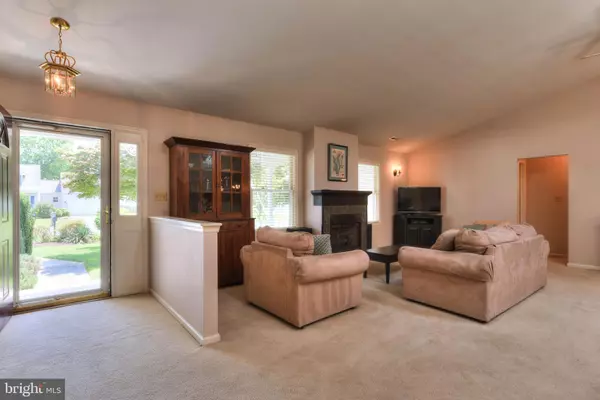$680,000
$685,000
0.7%For more information regarding the value of a property, please contact us for a free consultation.
164 E BUCKINGHAM DR Rehoboth Beach, DE 19971
3 Beds
2 Baths
1,824 SqFt
Key Details
Sold Price $680,000
Property Type Single Family Home
Sub Type Detached
Listing Status Sold
Purchase Type For Sale
Square Footage 1,824 sqft
Price per Sqft $372
Subdivision Rehoboth Beach Yacht And Cc
MLS Listing ID DESU2001984
Sold Date 09/10/21
Style Ranch/Rambler
Bedrooms 3
Full Baths 2
HOA Fees $20/ann
HOA Y/N Y
Abv Grd Liv Area 1,824
Originating Board BRIGHT
Year Built 1999
Annual Tax Amount $1,312
Tax Year 2020
Lot Size 0.310 Acres
Acres 0.31
Lot Dimensions 130.00 x 120.00
Property Description
Situated among verdant landscaping, this elegant three-bedroom, two-bathroom home offers stunning curb appeal. Step from the covered front porch into the grand living room. Two skylights allow for generous brightness in this space, which also offers open access to both the dining area and the gourmet kitchen. Relax in front of the living rooms cozy fireplace, or host friends at the kitchens commodious bar. Just beyond the dining area is the luxurious sunroom, which boasts hardwood floors as well as custom wood planks on its walls and ceiling. This gorgeous oasis is naturally lit by both a skylight and plenty of windows and offers back-porch access via a sliding-glass door. The sizeable backyard is secured by an iron fence and accentuated by lush landscaping. Additional features of this incredible property include an owners suite with walk-in shower, a dedicated laundry room, and a two-car garage. Beyond the hustle and bustle of Route One but only minutes to Rehoboth Beachs restaurants, shopping centers, and other amazing amenities, this home presents a terrific opportunity. It will not last long, so schedule your tour today!
Location
State DE
County Sussex
Area Lewes Rehoboth Hundred (31009)
Zoning MR
Rooms
Other Rooms Primary Bedroom, Bedroom 2, Bedroom 3, Kitchen, Sun/Florida Room, Great Room, Laundry, Bathroom 2, Primary Bathroom
Main Level Bedrooms 3
Interior
Interior Features Built-Ins, Carpet, Ceiling Fan(s), Dining Area, Entry Level Bedroom, Family Room Off Kitchen, Floor Plan - Open, Kitchen - Island, Primary Bath(s), Recessed Lighting, Skylight(s), Stall Shower, Tub Shower, Wainscotting, Wood Floors
Hot Water Electric
Heating Forced Air
Cooling Central A/C
Flooring Hardwood, Carpet, Ceramic Tile
Fireplaces Number 1
Fireplaces Type Gas/Propane, Mantel(s)
Equipment Built-In Range, Dishwasher, Dryer, Exhaust Fan, Icemaker, Microwave, Oven/Range - Gas, Refrigerator, Washer, Water Dispenser, Water Heater
Fireplace Y
Appliance Built-In Range, Dishwasher, Dryer, Exhaust Fan, Icemaker, Microwave, Oven/Range - Gas, Refrigerator, Washer, Water Dispenser, Water Heater
Heat Source Propane - Leased
Exterior
Exterior Feature Deck(s)
Parking Features Inside Access, Garage - Front Entry, Garage Door Opener
Garage Spaces 2.0
Fence Fully
Water Access N
Accessibility None
Porch Deck(s)
Attached Garage 2
Total Parking Spaces 2
Garage Y
Building
Lot Description Landscaping
Story 1
Foundation Crawl Space
Sewer Public Sewer
Water Public
Architectural Style Ranch/Rambler
Level or Stories 1
Additional Building Above Grade, Below Grade
New Construction N
Schools
School District Cape Henlopen
Others
Senior Community No
Tax ID 334-19.00-628.00
Ownership Fee Simple
SqFt Source Assessor
Security Features Smoke Detector
Special Listing Condition Standard
Read Less
Want to know what your home might be worth? Contact us for a FREE valuation!

Our team is ready to help you sell your home for the highest possible price ASAP

Bought with Jason Abela • Jack Lingo - Rehoboth






