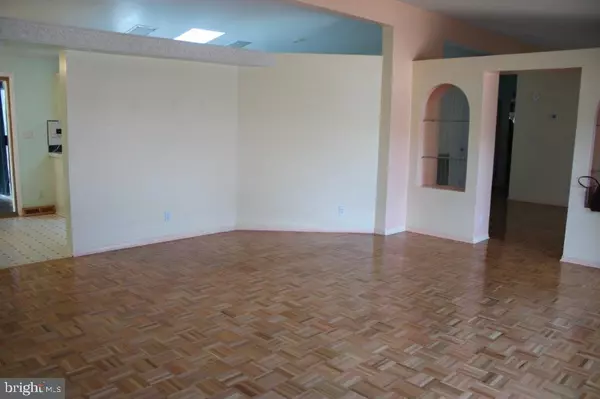$300,000
$315,000
4.8%For more information regarding the value of a property, please contact us for a free consultation.
44 COASTAL DR Berlin, MD 21811
3 Beds
2 Baths
1,792 SqFt
Key Details
Sold Price $300,000
Property Type Manufactured Home
Sub Type Manufactured
Listing Status Sold
Purchase Type For Sale
Square Footage 1,792 sqft
Price per Sqft $167
Subdivision Mystic Harbour
MLS Listing ID MDWO2000304
Sold Date 09/24/21
Style Ranch/Rambler
Bedrooms 3
Full Baths 2
HOA Fees $82/mo
HOA Y/N Y
Abv Grd Liv Area 1,792
Originating Board BRIGHT
Year Built 1996
Annual Tax Amount $2,258
Tax Year 2021
Lot Size 8,572 Sqft
Acres 0.2
Lot Dimensions 0.00 x 0.00
Property Description
One of the closest subdivisions to Ocean City. This 3 bedroom/2 bath home has a lot to offer. The primary bedroom has new carpet, cathedral ceiling and two walk in closets. The main bathroom has a skylight, cathedral ceiling, soaking tub and shower. The living room and dining rooms have wood flooring. A large eat in kitchen has room for a table and plenty of cabinets and counter space. A separate laundry room has a new washer and dryer, laundry sink and cabinets. The two remaining bedrooms each have walk in closets. Ready to enjoy the outdoors but be inside? The large 3 season room will accommodate your needs. A 1 car garage and attic will handle all your storage needs. The concrete driveway finishes the outside. Grass cutting and trash is taken care of by the HOA.
Location
State MD
County Worcester
Area Worcester East Of Rt-113
Zoning R-4
Rooms
Other Rooms Living Room, Dining Room, Primary Bedroom, Bedroom 2, Bedroom 3, Kitchen, Laundry, Primary Bathroom
Main Level Bedrooms 3
Interior
Interior Features Attic, Breakfast Area, Built-Ins, Carpet, Ceiling Fan(s), Combination Kitchen/Dining, Primary Bath(s), Skylight(s), Soaking Tub, Tub Shower, Stall Shower, Upgraded Countertops, Walk-in Closet(s), Window Treatments
Hot Water Electric
Heating Heat Pump(s)
Cooling Central A/C
Flooring Hardwood, Vinyl, Carpet
Equipment Icemaker, Refrigerator, Dishwasher, Disposal, Stove, Washer, Dryer, Microwave
Appliance Icemaker, Refrigerator, Dishwasher, Disposal, Stove, Washer, Dryer, Microwave
Heat Source Electric
Exterior
Garage Spaces 3.0
Utilities Available Cable TV, Electric Available, Sewer Available, Water Available
Water Access N
Roof Type Architectural Shingle
Accessibility None
Total Parking Spaces 3
Garage N
Building
Story 1
Sewer Public Sewer
Water Public
Architectural Style Ranch/Rambler
Level or Stories 1
Additional Building Above Grade, Below Grade
New Construction N
Schools
Elementary Schools Ocean City
Middle Schools Stephen Decatur
High Schools Stephen Decatur
School District Worcester County Public Schools
Others
HOA Fee Include Common Area Maintenance,Lawn Maintenance,Snow Removal,Pool(s),Trash
Senior Community No
Tax ID 10-357330
Ownership Fee Simple
SqFt Source Assessor
Acceptable Financing Cash, Conventional, FHA, VA
Listing Terms Cash, Conventional, FHA, VA
Financing Cash,Conventional,FHA,VA
Special Listing Condition Standard
Read Less
Want to know what your home might be worth? Contact us for a FREE valuation!

Our team is ready to help you sell your home for the highest possible price ASAP

Bought with Lauren W Bunting • Atlantic Shores Sotheby's International Realty






