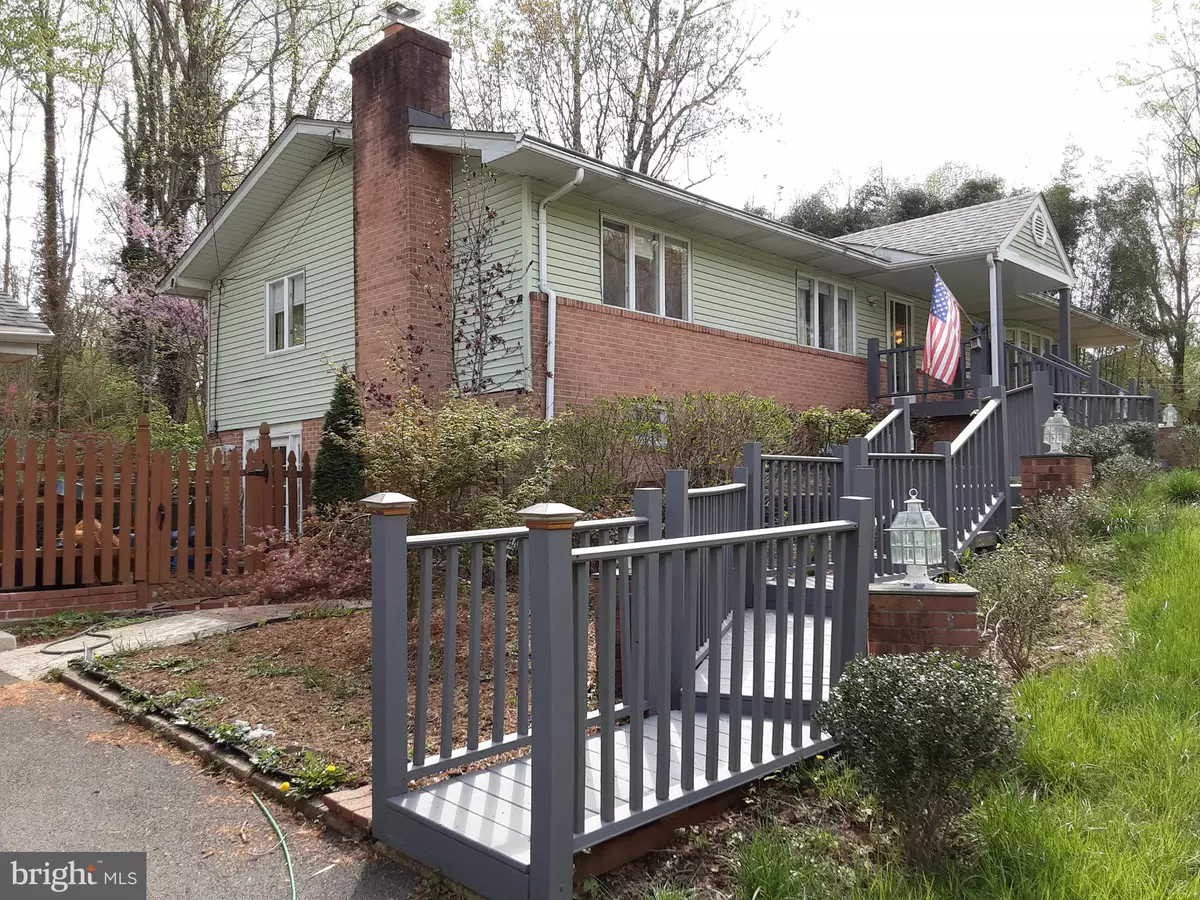$550,000
$569,000
3.3%For more information regarding the value of a property, please contact us for a free consultation.
16321 LEA DR Bowie, MD 20715
6 Beds
5 Baths
1,308 SqFt
Key Details
Sold Price $550,000
Property Type Single Family Home
Sub Type Detached
Listing Status Sold
Purchase Type For Sale
Square Footage 1,308 sqft
Price per Sqft $420
Subdivision Sherwood Manor
MLS Listing ID MDPG2029412
Sold Date 04/06/22
Style Ranch/Rambler
Bedrooms 6
Full Baths 3
Half Baths 2
HOA Y/N N
Abv Grd Liv Area 1,308
Originating Board BRIGHT
Year Built 1962
Annual Tax Amount $4,933
Tax Year 2020
Lot Size 0.874 Acres
Acres 0.87
Property Description
Welcome to this newly updated, spacious and private residence located in Sherwood Manor! Beautifully sited on a breathtaking wooded lot spanning almost an entire acre. The outside provides a paradise of enjoyment for entertaining, nature walks, gardening and more.
The long widened driveway leads to a detached 2 car garage with access to the residence through a quaint patio or front walk way. An open floor plan featuring a renovated kitchen with new white cabinets, sophisticated granite countertops and French doors open to a deck. Spacious great room with a bay window overlooking deep front yard. Four bedrooms and 2 full and 2 half newly renovated bathrooms complete the main floor. The lower level features two additional bedrooms with a full bath, living room with fireplace, kitchenette, separate laundry area with tankless water heater, plenty of additional storage and walk out to the patio. Enjoy the spectacular display of roses, colorful hydrangeas, and meadows of irises in the fully fenced-in yard.
Live the quiet country life with the conveniences to major commuter routes, local business and shopping Future Melford town center is just 5 minutes drive away.
Location
State MD
County Prince Georges
Zoning RA
Rooms
Basement Connecting Stairway, Daylight, Full, Full, Heated, Improved, Interior Access, Outside Entrance, Side Entrance, Walkout Level
Main Level Bedrooms 4
Interior
Interior Features 2nd Kitchen, Breakfast Area, Combination Kitchen/Dining, Floor Plan - Open, Kitchen - Eat-In, Kitchen - Gourmet, Kitchen - Island, Kitchen - Table Space, Kitchenette, Upgraded Countertops, Walk-in Closet(s), Water Treat System, Window Treatments, Wine Storage, Other
Hot Water Propane
Heating Forced Air
Cooling Central A/C
Flooring Engineered Wood, Laminated
Fireplaces Number 1
Fireplaces Type Brick, Mantel(s), Wood
Equipment Dishwasher, Disposal, Dryer, Extra Refrigerator/Freezer, Microwave, Refrigerator, Stainless Steel Appliances, Washer, Exhaust Fan, Oven/Range - Electric
Fireplace Y
Window Features Bay/Bow,Double Hung,Screens
Appliance Dishwasher, Disposal, Dryer, Extra Refrigerator/Freezer, Microwave, Refrigerator, Stainless Steel Appliances, Washer, Exhaust Fan, Oven/Range - Electric
Heat Source Propane - Leased
Laundry Basement
Exterior
Garage Garage - Front Entry, Garage Door Opener, Oversized
Garage Spaces 2.0
Fence Fully, Privacy, Rear, Wood
Water Access N
Roof Type Architectural Shingle
Accessibility Chairlift, Level Entry - Main, Mobility Improvements
Total Parking Spaces 2
Garage Y
Building
Lot Description Landscaping, Partly Wooded, Open, Premium, Private, Rear Yard
Story 2
Foundation Other
Sewer Septic Exists, On Site Septic
Water Well
Architectural Style Ranch/Rambler
Level or Stories 2
Additional Building Above Grade, Below Grade
New Construction N
Schools
School District Prince George'S County Public Schools
Others
Senior Community No
Tax ID 17070808386
Ownership Fee Simple
SqFt Source Assessor
Acceptable Financing Cash, Conventional, VA
Horse Property N
Listing Terms Cash, Conventional, VA
Financing Cash,Conventional,VA
Special Listing Condition Standard
Read Less
Want to know what your home might be worth? Contact us for a FREE valuation!

Our team is ready to help you sell your home for the highest possible price ASAP

Bought with Marie F Laborde • Executive Investment Realty, LLC.






